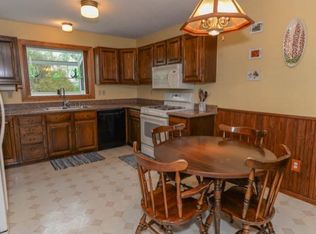Closed
$757,500
1780 96th St E, Inver Grove Heights, MN 55077
4beds
4,344sqft
Single Family Residence
Built in 1999
4.59 Acres Lot
$747,100 Zestimate®
$174/sqft
$3,774 Estimated rent
Home value
$747,100
$695,000 - $799,000
$3,774/mo
Zestimate® history
Loading...
Owner options
Explore your selling options
What's special
Welcome to 1780 96th Street E in the heart of Inver Grove Heights! This spacious 4-
bedroom, 3-bathroom home with a 3-car garage offers the perfect blend of comfort,
functionality, and future potential. Nestled on nearly 5 acres, the lot is outlined with
mature trees, and lots of open yard to enjoy. There is plenty of open space to play
games, enjoy circling around the firepit, or climbing in the tree house. You are sure to
enjoy the summer nights sitting out on the front porch that spans across the entire front
of the home. As you step inside the home you will find a bright and open foyer, with a
separate living room and dining room. As you move into the heart of the home, there is
a well-appointed kitchen with Stainless appliances, including a gas cooktop, convection
microwave and lower oven. The eat in kitchen with large windows gives you great views
of the amazing yard. Family room with builtins and Fireplace. Main level office complete
with its own separate entrance. Large mudroom and mudroom closet to help keep you
organized. Upstairs you will find 4 generous sized bedrooms. Upper laundry complete
with sink, folding counter and extra cabinets. Don’t forget to check out the bonus room
that is built over the garage! What a fun place for a nursery or a playroom. The
unfinished walkout basement provides an exciting opportunity to create your own dream
space—whether it's a home theater, gym, office, or family room. Currently a separate
workshop houses part of the lower level. This home is conveniently located near parks,
schools, shopping, and with easy freeway access. Don’t miss your chance to make this
beautiful home yours!
Zillow last checked: 8 hours ago
Listing updated: September 15, 2025 at 08:58am
Listed by:
Bill Ilc 651-239-0529,
Keller Williams Premier Realty,
Michele Ilc 651-354-4848
Bought with:
Amber Spangler
eXp Realty
Source: NorthstarMLS as distributed by MLS GRID,MLS#: 6743733
Facts & features
Interior
Bedrooms & bathrooms
- Bedrooms: 4
- Bathrooms: 3
- Full bathrooms: 2
- 1/2 bathrooms: 1
Bedroom 1
- Level: Upper
- Area: 162 Square Feet
- Dimensions: 18x9
Bedroom 2
- Level: Upper
- Area: 144 Square Feet
- Dimensions: 12x12
Bedroom 3
- Level: Upper
- Area: 130 Square Feet
- Dimensions: 13x10
Bedroom 4
- Level: Upper
- Area: 132 Square Feet
- Dimensions: 12x11
Bonus room
- Level: Upper
- Area: 360 Square Feet
- Dimensions: 30x12
Dining room
- Level: Main
- Area: 121 Square Feet
- Dimensions: 11x11
Family room
- Level: Main
- Area: 208 Square Feet
- Dimensions: 16x13
Kitchen
- Level: Main
- Area: 90 Square Feet
- Dimensions: 10x9
Laundry
- Level: Upper
Living room
- Level: Main
- Area: 140 Square Feet
- Dimensions: 14x10
Mud room
- Level: Main
- Area: 99 Square Feet
- Dimensions: 11x9
Office
- Level: Main
- Area: 108 Square Feet
- Dimensions: 12x9
Heating
- Forced Air
Cooling
- Central Air
Appliances
- Included: Cooktop, Dishwasher, Dryer, Refrigerator, Wall Oven, Washer
Features
- Basement: Block,Daylight,Drain Tiled,Unfinished,Walk-Out Access
- Number of fireplaces: 1
- Fireplace features: Electric
Interior area
- Total structure area: 4,344
- Total interior livable area: 4,344 sqft
- Finished area above ground: 2,896
- Finished area below ground: 0
Property
Parking
- Total spaces: 3
- Parking features: Attached
- Attached garage spaces: 3
Accessibility
- Accessibility features: None
Features
- Levels: Two
- Stories: 2
- Patio & porch: Porch
Lot
- Size: 4.59 Acres
- Dimensions: 328 x 607 x 328 x 607
- Features: Many Trees
Details
- Foundation area: 1448
- Parcel number: 204740002020
- Zoning description: Residential-Single Family
Construction
Type & style
- Home type: SingleFamily
- Property subtype: Single Family Residence
Materials
- Metal Siding, Vinyl Siding, Wood Siding
- Roof: Age Over 8 Years
Condition
- Age of Property: 26
- New construction: No
- Year built: 1999
Utilities & green energy
- Electric: Circuit Breakers
- Gas: Natural Gas
- Sewer: Private Sewer
- Water: Well
Community & neighborhood
Location
- Region: Inver Grove Heights
- Subdivision: Marcott Lakes Estates
HOA & financial
HOA
- Has HOA: No
Other
Other facts
- Road surface type: Paved
Price history
| Date | Event | Price |
|---|---|---|
| 9/15/2025 | Sold | $757,500+9%$174/sqft |
Source: | ||
| 8/11/2025 | Pending sale | $694,900$160/sqft |
Source: | ||
| 7/26/2025 | Listed for sale | $694,900+87.8%$160/sqft |
Source: | ||
| 12/28/2012 | Sold | $370,000-1.5%$85/sqft |
Source: | ||
| 9/21/2012 | Price change | $375,500-15.8%$86/sqft |
Source: EXIT Real Estate Advisors | ||
Public tax history
| Year | Property taxes | Tax assessment |
|---|---|---|
| 2023 | $8,008 +7.2% | $617,600 +1% |
| 2022 | $7,472 +2.8% | $611,200 +9.8% |
| 2021 | $7,272 +7.8% | $556,400 +7.5% |
Find assessor info on the county website
Neighborhood: 55077
Nearby schools
GreatSchools rating
- 9/10Red Pine Elementary SchoolGrades: K-5Distance: 2.7 mi
- 8/10Dakota Hills Middle SchoolGrades: 6-8Distance: 3.1 mi
- 10/10Eagan Senior High SchoolGrades: 9-12Distance: 3.2 mi
Get a cash offer in 3 minutes
Find out how much your home could sell for in as little as 3 minutes with a no-obligation cash offer.
Estimated market value
$747,100
Get a cash offer in 3 minutes
Find out how much your home could sell for in as little as 3 minutes with a no-obligation cash offer.
Estimated market value
$747,100
