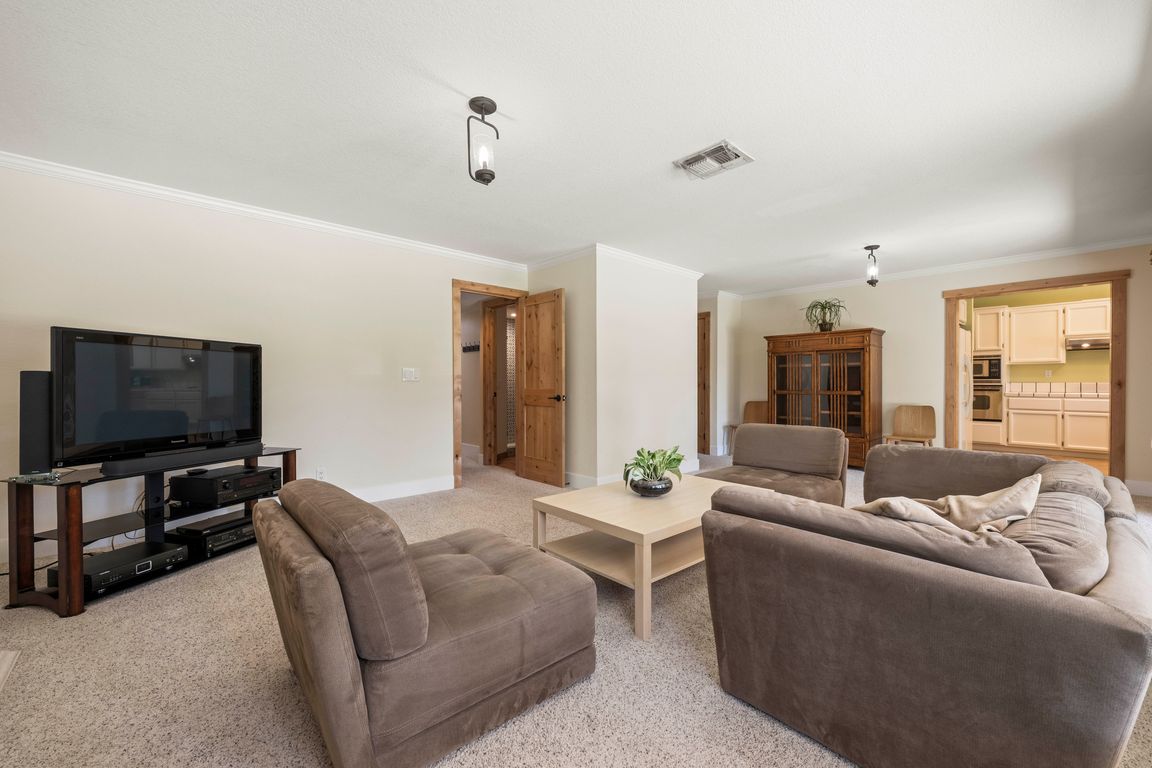
ActivePrice cut: $30K (10/6)
$769,000
4beds
2,138sqft
1780 Darwin Way, El Dorado Hills, CA 95762
4beds
2,138sqft
Single family residence
Built in 1989
10,454 sqft
3 Attached garage spaces
$360 price/sqft
What's special
Fruit treesCozy fireplaceSerene backyard retreatSpacious primary suiteGenerous family roomCovered patioGrassy play area
Welcome to Stonegate Village! NO HOA! No Mello-Roos! 2,138 sqft two-story charmer is perfectly located on a redwood tree-lined street The exterior has been freshly painted, Step inside to find a spacious main level with cathedral ceilings, hickory wood flooring, slate and porcelain tile, a cozy family room with fireplace, and ...
- 36 days |
- 1,729 |
- 57 |
Likely to sell faster than
Source: MetroList Services of CA,MLS#: 225098494Originating MLS: MetroList Services, Inc.
Travel times
Family Room
Kitchen
Primary Bedroom
Zillow last checked: 7 hours ago
Listing updated: October 06, 2025 at 04:13pm
Listed by:
Danielle Dutton DRE #01461173 916-768-5673,
Nick Sadek Sotheby's International Realty,
Patricia Rossi DRE #01449271 916-221-2580,
Nick Sadek Sotheby's International Realty
Source: MetroList Services of CA,MLS#: 225098494Originating MLS: MetroList Services, Inc.
Facts & features
Interior
Bedrooms & bathrooms
- Bedrooms: 4
- Bathrooms: 3
- Full bathrooms: 3
Primary bedroom
- Features: Walk-In Closet
Primary bathroom
- Features: Shower Stall(s), Double Vanity, Tub, Window
Dining room
- Features: Dining/Living Combo
Kitchen
- Features: Pantry Cabinet, Tile Counters
Heating
- Central, Fireplace(s), Natural Gas
Cooling
- Ceiling Fan(s), Central Air, Whole House Fan
Appliances
- Included: Built-In Electric Oven, Range Hood, Ice Maker, Dishwasher, Disposal, Microwave, Double Oven, Plumbed For Ice Maker, Self Cleaning Oven, Electric Cooktop, Dryer, Washer
- Laundry: Cabinets, Hookups Only, Inside, Inside Room
Features
- Flooring: Carpet, Tile, Wood
- Number of fireplaces: 1
- Fireplace features: Living Room, Family Room, Gas
Interior area
- Total interior livable area: 2,138 sqft
Video & virtual tour
Property
Parking
- Total spaces: 3
- Parking features: Attached, Garage Door Opener, Garage Faces Front
- Attached garage spaces: 3
Features
- Stories: 2
- Fencing: Back Yard
Lot
- Size: 10,454.4 Square Feet
- Features: Auto Sprinkler F&R, Curb(s)/Gutter(s), Shape Regular
Details
- Additional structures: Pergola, Gazebo, Shed(s), Storage
- Parcel number: 125453006000
- Zoning description: res
- Special conditions: Standard
Construction
Type & style
- Home type: SingleFamily
- Architectural style: Contemporary
- Property subtype: Single Family Residence
Materials
- Stucco, Frame, Wood
- Foundation: Slab
- Roof: Composition
Condition
- Year built: 1989
Utilities & green energy
- Sewer: Public Sewer
- Water: Public
- Utilities for property: Cable Available, Public, Sewer In & Connected, Internet Available
Community & HOA
Location
- Region: El Dorado Hills
Financial & listing details
- Price per square foot: $360/sqft
- Tax assessed value: $564,792
- Price range: $769K - $769K
- Date on market: 9/1/2025