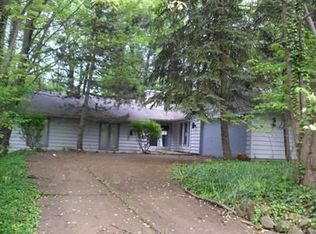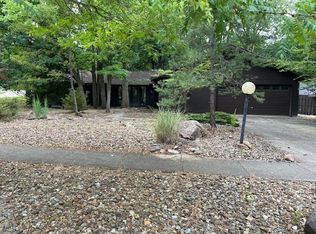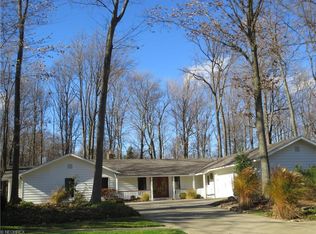Sold for $415,000
$415,000
17800 Falling Leaves Rd, Strongsville, OH 44136
3beds
1,968sqft
Single Family Residence
Built in 1972
0.3 Acres Lot
$419,400 Zestimate®
$211/sqft
$2,499 Estimated rent
Home value
$419,400
$390,000 - $453,000
$2,499/mo
Zestimate® history
Loading...
Owner options
Explore your selling options
What's special
This beautifully updated home in the sought-after Ledgewood community is a must-see—offering style, comfort, and an unbeatable location close to everything Strongsville has to offer.
Step inside to a spacious and light-filled living and dining area with elegant laminate flooring. The updated kitchen features granite countertops, travertine tile flooring, a wall pantry, and all appliances included—perfect for both everyday living and entertaining.
The inviting family room boasts a striking floor-to-ceiling stone fireplace and a four-panel sliding door that opens to serene backyard views, seamlessly connecting indoor and outdoor living.
Retreat to the owner's suite with its walk-in closet and private en-suite bath. Two additional bedrooms offer ample space and share a beautifully updated hall bath with ceramic tile flooring.
The expansive deck is ideal for outdoor gatherings or simply enjoying the peaceful, landscaped yard with easy-care stone features.
Additional highlights include a laundry room with abundant cabinetry and included washer and dryer, plus an oversized garage. Enjoy peace of mind with recent updates like newer windows, flooring, and baseboards throughout.
Living in Ledgewood means access to top-notch community amenities just a short walk away—clubhouse, pool, tennis courts, playground, and park.
With its prime location, modern updates, and welcoming atmosphere, this home checks every box—come experience it for yourself!
Zillow last checked: 8 hours ago
Listing updated: July 31, 2025 at 12:16pm
Listed by:
ILyanna Melnichuk Ilyannamelnichuk@HowardHanna.com585-465-3971,
Howard Hanna,
Inna Melnichuk 440-381-2698,
Howard Hanna
Bought with:
Danielle K Kilbane, 2012000581
EXP Realty, LLC.
Source: MLS Now,MLS#: 5119354Originating MLS: Akron Cleveland Association of REALTORS
Facts & features
Interior
Bedrooms & bathrooms
- Bedrooms: 3
- Bathrooms: 2
- Full bathrooms: 2
- Main level bathrooms: 2
- Main level bedrooms: 3
Primary bedroom
- Description: Flooring: Laminate
- Level: First
- Dimensions: 17 x 12
Bedroom
- Description: Flooring: Laminate
- Level: First
- Dimensions: 12 x 13
Bedroom
- Description: Flooring: Laminate
- Level: First
- Dimensions: 13 x 12
Primary bathroom
- Description: Flooring: Tile
- Level: First
- Dimensions: 8 x 5
Bathroom
- Description: Flooring: Tile
- Level: First
- Dimensions: 8 x 5
Dining room
- Description: Flooring: Laminate
- Level: First
- Dimensions: 11 x 12
Eat in kitchen
- Description: Flooring: Tile
- Level: First
- Dimensions: 16 x 12
Entry foyer
- Description: Flooring: Laminate
- Level: First
- Dimensions: 6 x 10
Family room
- Description: Flooring: Laminate
- Level: First
- Dimensions: 13 x 24
Laundry
- Description: Flooring: Tile
- Level: First
- Dimensions: 8 x 13
Living room
- Description: Flooring: Laminate
- Level: First
- Dimensions: 21 x 12
Heating
- Gas
Cooling
- Central Air
Appliances
- Included: Dryer, Dishwasher, Disposal, Microwave, Range, Refrigerator, Washer
- Laundry: Main Level
Features
- Ceiling Fan(s), Crown Molding, Entrance Foyer, Eat-in Kitchen, Granite Counters, His and Hers Closets, Primary Downstairs, Multiple Closets, Natural Woodwork
- Windows: Blinds
- Has basement: No
- Number of fireplaces: 1
- Fireplace features: Gas, Gas Log
Interior area
- Total structure area: 1,968
- Total interior livable area: 1,968 sqft
- Finished area above ground: 1,968
Property
Parking
- Parking features: Attached, Covered, Drain, Direct Access, Electricity, Garage, Garage Door Opener, Oversized, Paved
- Attached garage spaces: 2
Features
- Levels: One
- Stories: 1
- Patio & porch: Deck
- Exterior features: Fire Pit
- Pool features: Community
- Fencing: Back Yard,Wood
Lot
- Size: 0.30 Acres
- Dimensions: 128 x 135
- Features: Corner Lot, Cul-De-Sac, Dead End, Landscaped, Wooded
Details
- Additional structures: Shed(s)
- Parcel number: 39605064
Construction
Type & style
- Home type: SingleFamily
- Architectural style: Ranch
- Property subtype: Single Family Residence
Materials
- Wood Siding
- Foundation: Slab
- Roof: Asbestos Shingle
Condition
- Updated/Remodeled
- Year built: 1972
Details
- Warranty included: Yes
Utilities & green energy
- Sewer: Public Sewer
- Water: Public
Community & neighborhood
Security
- Security features: Smoke Detector(s)
Community
- Community features: Common Grounds/Area, Clubhouse, Curbs, Playground, Park, Pool, Racquetball, Shopping, Street Lights, Sidewalks, Tennis Court(s)
Location
- Region: Strongsville
- Subdivision: Ledgewood
HOA & financial
HOA
- Has HOA: Yes
- HOA fee: $725 annually
- Services included: Association Management, Common Area Maintenance, Maintenance Grounds, Pool(s), Recreation Facilities, Reserve Fund
- Association name: Ledgewood Association
Other
Other facts
- Listing agreement: Exclusive Right To Sell
- Listing terms: Cash,Conventional,FHA
Price history
| Date | Event | Price |
|---|---|---|
| 7/31/2025 | Sold | $415,000$211/sqft |
Source: MLS Now #5119354 Report a problem | ||
| 6/18/2025 | Contingent | $415,000$211/sqft |
Source: MLS Now #5119354 Report a problem | ||
| 5/16/2025 | Price change | $415,000-2.4%$211/sqft |
Source: MLS Now #5119354 Report a problem | ||
| 5/2/2025 | Listed for sale | $425,000+34.5%$216/sqft |
Source: MLS Now #5119354 Report a problem | ||
| 11/11/2023 | Listing removed | -- |
Source: MLS Now #4464913 Report a problem | ||
Public tax history
| Year | Property taxes | Tax assessment |
|---|---|---|
| 2024 | $4,910 -2.3% | $104,580 +30.4% |
| 2023 | $5,024 +0.7% | $80,220 |
| 2022 | $4,987 +0.8% | $80,220 |
Find assessor info on the county website
Neighborhood: 44136
Nearby schools
GreatSchools rating
- 6/10Muraski Elementary SchoolGrades: K-5Distance: 1.6 mi
- 7/10Strongsville Middle SchoolGrades: 6-8Distance: 0.8 mi
- 9/10Strongsville High SchoolGrades: 9-12Distance: 1.9 mi
Schools provided by the listing agent
- District: Strongsville CSD - 1830
Source: MLS Now. This data may not be complete. We recommend contacting the local school district to confirm school assignments for this home.
Get a cash offer in 3 minutes
Find out how much your home could sell for in as little as 3 minutes with a no-obligation cash offer.
Estimated market value
$419,400


