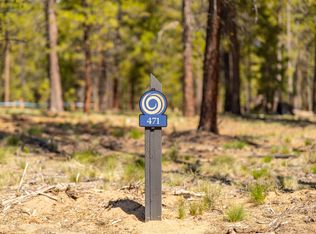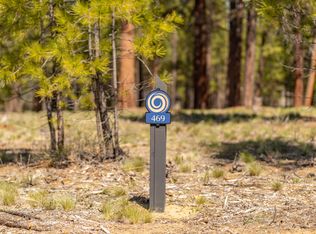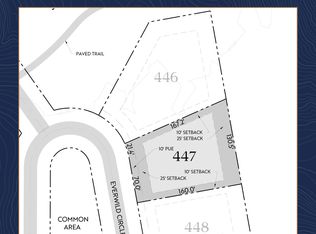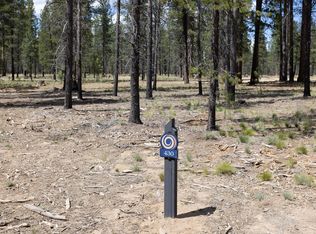Closed
$2,425,000
17800 Preservation Loop #489, Bend, OR 97707
5beds
7baths
4,127sqft
Single Family Residence
Built in 2025
0.4 Acres Lot
$2,412,100 Zestimate®
$588/sqft
$-- Estimated rent
Home value
$2,412,100
$2.22M - $2.63M
Not available
Zestimate® history
Loading...
Owner options
Explore your selling options
What's special
Discover the epitome of luxury living in this breathtaking NW-style home located in the exclusive Caldera Springs, nestled against the tranquil backdrop of Preservation Park. This serene property provides the perfect escape from the hustle and bustle of everyday life. With ample gathering spaces, perfect for full time living or a vacation escape. The main level features three spacious on-suite bedrooms, a great room, a gourmet kitchen, a dining area, a laundry/mudroom, a powder bath, and an expansive covered paver patio that's perfect for entertaining. Upstairs, you'll find two more luxurious on-suite bedrooms, as well as a recreation/bunk room that's perfect for kids or guests. This home is beautifully appointed with distressed wood beams, custom cabinetry, rich woods, solid surfaces, designer tile, and high-end appliances. Escape the ordinary and embrace unparalleled luxury in this truly remarkable home.
Zillow last checked: 8 hours ago
Listing updated: September 22, 2025 at 09:41am
Listed by:
Cascade Hasson SIR 541-593-2122
Bought with:
Sunriver Realty
Source: Oregon Datashare,MLS#: 220195089
Facts & features
Interior
Bedrooms & bathrooms
- Bedrooms: 5
- Bathrooms: 7
Heating
- Forced Air, Natural Gas
Cooling
- Central Air, Zoned
Appliances
- Included: Instant Hot Water, Dishwasher, Disposal, Double Oven, Dryer, Microwave, Range Hood, Refrigerator, Washer, Water Heater
Features
- Breakfast Bar, Double Vanity, Enclosed Toilet(s), Kitchen Island, Linen Closet, Pantry, Primary Downstairs, Smart Thermostat, Soaking Tub, Solid Surface Counters, Stone Counters, Vaulted Ceiling(s), Walk-In Closet(s)
- Flooring: Carpet, Hardwood, Stone
- Windows: Double Pane Windows, Vinyl Frames
- Basement: None
- Has fireplace: Yes
- Fireplace features: Gas, Great Room, Primary Bedroom
- Common walls with other units/homes: No Common Walls
Interior area
- Total structure area: 4,127
- Total interior livable area: 4,127 sqft
Property
Parking
- Total spaces: 3
- Parking features: Asphalt, Driveway, Electric Vehicle Charging Station(s), Garage Door Opener, Heated Garage
- Garage spaces: 3
- Has uncovered spaces: Yes
Features
- Levels: Two
- Stories: 2
- Patio & porch: Patio
- Spa features: Spa/Hot Tub
- Has view: Yes
- View description: Park/Greenbelt
Lot
- Size: 0.40 Acres
- Features: Landscaped, Level, Sprinkler Timer(s), Sprinklers In Front, Sprinklers In Rear
Details
- Parcel number: 289396
- Zoning description: F2, DR, WA
- Special conditions: Standard
Construction
Type & style
- Home type: SingleFamily
- Architectural style: Northwest
- Property subtype: Single Family Residence
Materials
- Frame
- Foundation: Stemwall
- Roof: Composition
Condition
- New construction: Yes
- Year built: 2025
Details
- Builder name: Forest View
Utilities & green energy
- Sewer: Public Sewer
- Water: Public
- Utilities for property: Natural Gas Available
Community & neighborhood
Security
- Security features: Carbon Monoxide Detector(s), Smoke Detector(s)
Community
- Community features: Pickleball, Park, Playground, Short Term Rentals Allowed, Sport Court, Tennis Court(s), Trail(s)
Location
- Region: Bend
- Subdivision: Caldera Springs
HOA & financial
HOA
- Has HOA: Yes
- HOA fee: $365 monthly
- Amenities included: Clubhouse, Firewise Certification, Fitness Center, Gated, Golf Course, Landscaping, Marina, Park, Pickleball Court(s), Playground, Pool, Resort Community, Restaurant, Security, Sewer, Snow Removal, Sport Court, Tennis Court(s), Trail(s)
Other
Other facts
- Listing terms: Cash,Conventional
- Road surface type: Paved
Price history
| Date | Event | Price |
|---|---|---|
| 9/22/2025 | Sold | $2,425,000-6.6%$588/sqft |
Source: | ||
| 8/6/2025 | Pending sale | $2,595,000$629/sqft |
Source: | ||
| 6/25/2025 | Price change | $2,595,000-0.2%$629/sqft |
Source: | ||
| 1/28/2025 | Listed for sale | $2,600,000$630/sqft |
Source: | ||
Public tax history
Tax history is unavailable.
Neighborhood: Sunriver
Nearby schools
GreatSchools rating
- 4/10Three Rivers K-8 SchoolGrades: K-8Distance: 1.8 mi
- 2/10Lapine Senior High SchoolGrades: 9-12Distance: 11.8 mi
- 4/10Caldera High SchoolGrades: 9-12Distance: 13.9 mi
Schools provided by the listing agent
- Elementary: Three Rivers Elem
- Middle: Three Rivers
Source: Oregon Datashare. This data may not be complete. We recommend contacting the local school district to confirm school assignments for this home.
Sell for more on Zillow
Get a free Zillow Showcase℠ listing and you could sell for .
$2,412,100
2% more+ $48,242
With Zillow Showcase(estimated)
$2,460,342


