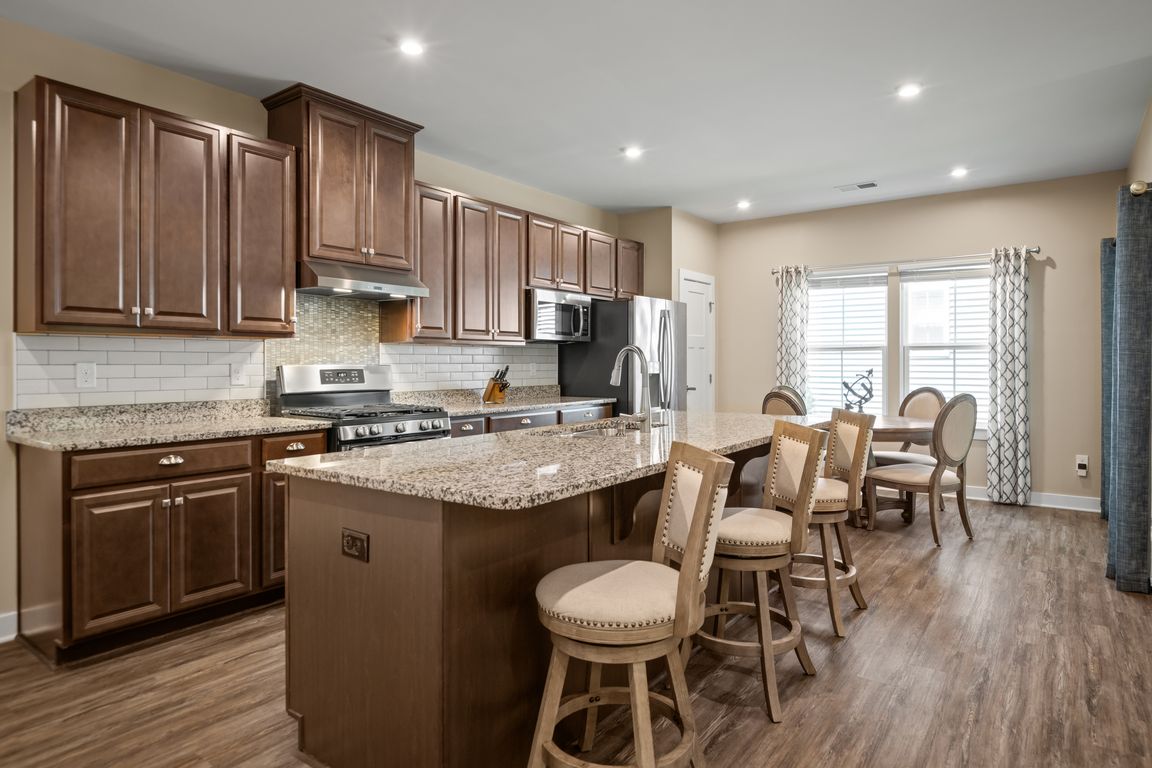
Pending
$575,000
3beds
2,318sqft
17800 Twin Falls Ln, Moseley, VA 23120
3beds
2,318sqft
Single family residence
Built in 2019
7,000 sqft
2 Attached garage spaces
$248 price/sqft
$848 quarterly HOA fee
What's special
Private first-floor bedroomFirst-floor primary suiteFully carpeted loftHardscaped patioInviting eat-in areaGranite countertopsRecessed lighting
Experience effortless living and thoughtful design in this beautifully kept Magnolia Green gem! Built in 2019 and meticulously maintained by its original owners, 17800 Twin Falls Lane offers 3 bedrooms, 3 full bathrooms, and standout indoor-outdoor living. From the moment you enter, you're greeted by luxury vinyl plank flooring, custom wainscoting, ...
- 30 days |
- 64 |
- 0 |
Source: CVRMLS,MLS#: 2516387 Originating MLS: Central Virginia Regional MLS
Originating MLS: Central Virginia Regional MLS
Travel times
Kitchen
Primary Bedroom
Outdoor 1
Zillow last checked: 7 hours ago
Listing updated: August 17, 2025 at 07:55pm
Listed by:
David Wright membership@therealbrokerage.com,
Real Broker LLC,
Clayton Gits 804-601-4960,
Real Broker LLC
Source: CVRMLS,MLS#: 2516387 Originating MLS: Central Virginia Regional MLS
Originating MLS: Central Virginia Regional MLS
Facts & features
Interior
Bedrooms & bathrooms
- Bedrooms: 3
- Bathrooms: 3
- Full bathrooms: 3
Primary bedroom
- Description: LVP, tray ceiling, ensuite, walk in closet
- Level: First
- Dimensions: 14.0 x 12.0
Bedroom 2
- Description: Carpet, closet
- Level: First
- Dimensions: 11.0 x 11.0
Bedroom 3
- Description: Carpet, walk in closet
- Level: Second
- Dimensions: 12.0 x 10.0
Other
- Dimensions: 0 x 0
Additional room
- Description: Loft, carpet, recessed lighting
- Level: Second
- Dimensions: 14.0 x 14.0
Foyer
- Description: LVP, recessed lighting, closet, wainscoting
- Level: First
- Dimensions: 11.0 x 7.0
Other
- Description: Tub & Shower
- Level: First
Other
- Description: Tub & Shower
- Level: Second
Kitchen
- Description: LVP, granite counter, island, eat in, pantry
- Level: First
- Dimensions: 19.0 x 12.0
Laundry
- Description: LVP, recessed lighting, w/d hookups, cabinets
- Level: First
- Dimensions: 6.0 x 5.0
Living room
- Description: LVP, recessed lighting, open concept
- Level: First
- Dimensions: 15.0 x 13.0
Office
- Description: LVP, ceiling fan light, french doors
- Level: First
- Dimensions: 14.0 x 9.0
Heating
- Forced Air, Natural Gas
Cooling
- Electric, Heat Pump
Appliances
- Included: Dryer, Dishwasher, Electric Water Heater, Freezer, Gas Cooking, Microwave, Range Hood, Washer
- Laundry: Washer Hookup, Dryer Hookup
Features
- Bookcases, Built-in Features, Bedroom on Main Level, Tray Ceiling(s), Ceiling Fan(s), Double Vanity, Eat-in Kitchen, French Door(s)/Atrium Door(s), Granite Counters, High Ceilings, Kitchen Island, Loft, Bath in Primary Bedroom, Main Level Primary, Pantry, Recessed Lighting, Walk-In Closet(s)
- Flooring: Tile, Vinyl
- Doors: French Doors, Sliding Doors
- Basement: Crawl Space
- Attic: Walk-In
Interior area
- Total interior livable area: 2,318 sqft
- Finished area above ground: 2,318
- Finished area below ground: 0
Video & virtual tour
Property
Parking
- Total spaces: 2
- Parking features: Attached, Direct Access, Driveway, Finished Garage, Garage, Garage Door Opener, Off Street, Paved
- Attached garage spaces: 2
- Has uncovered spaces: Yes
Features
- Levels: One and One Half
- Stories: 1.5
- Patio & porch: Rear Porch, Patio, Screened, Porch
- Exterior features: Porch, Paved Driveway
- Pool features: Pool, Community
- Fencing: None
Lot
- Size: 7,000.09 Square Feet
Details
- Parcel number: 703673863000000
- Zoning description: R9
Construction
Type & style
- Home type: SingleFamily
- Architectural style: Two Story,Transitional
- Property subtype: Single Family Residence
Materials
- Drywall, Frame, HardiPlank Type, Stone
- Roof: Shingle
Condition
- Resale
- New construction: No
- Year built: 2019
Utilities & green energy
- Sewer: Public Sewer
- Water: Public
Community & HOA
Community
- Features: Basketball Court, Common Grounds/Area, Clubhouse, Community Pool, Home Owners Association, Playground, Pool, Sports Field, Tennis Court(s), Trails/Paths
- Subdivision: Magnolia Green
HOA
- Has HOA: Yes
- Amenities included: Landscaping, Management
- Services included: Clubhouse, Common Areas, Maintenance Grounds, Pool(s), Recreation Facilities, Trash
- HOA fee: $848 quarterly
Location
- Region: Moseley
Financial & listing details
- Price per square foot: $248/sqft
- Tax assessed value: $493,300
- Annual tax amount: $4,439
- Date on market: 9/3/2025
- Ownership: Individuals
- Ownership type: Sole Proprietor