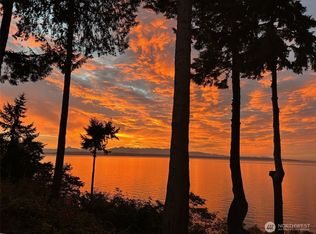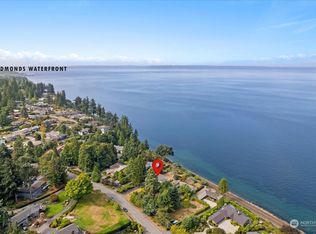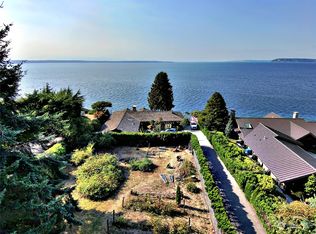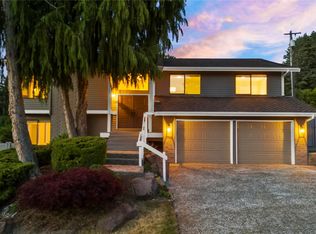Sold
Listed by:
Karl Lindor,
Windermere Real Estate/East,
John A. Kritsonis,
Windermere Real Estate/East
Bought with: RE/MAX Northwest
$3,570,000
17802 Talbot Road, Edmonds, WA 98026
4beds
8,200sqft
Single Family Residence
Built in 1985
1.61 Acres Lot
$3,775,200 Zestimate®
$435/sqft
$7,583 Estimated rent
Home value
$3,775,200
$3.32M - $4.27M
$7,583/mo
Zestimate® history
Loading...
Owner options
Explore your selling options
What's special
Perched above Puget Sound’s saltwater banks, a Georgian profile exudes quiet elegance on over 1.6 lush acres. Comprised of 1844 Milwaukee Cream City brick with handmade copper gutters and stately symmetry. Step out onto the terrace for gentle sea breezes as you watch the sunset drape demurely across the Sound. A private refuge set amongst mature gardens and majestic evergreens crafted by artisans to last for generations to come with gated entry, wine cellar, hobbyist garage and shop.
Zillow last checked: 8 hours ago
Listing updated: April 17, 2023 at 03:44pm
Listed by:
Karl Lindor,
Windermere Real Estate/East,
John A. Kritsonis,
Windermere Real Estate/East
Bought with:
Jesse Paulson, 26774
RE/MAX Northwest
Source: NWMLS,MLS#: 1999908
Facts & features
Interior
Bedrooms & bathrooms
- Bedrooms: 4
- Bathrooms: 5
- Full bathrooms: 2
- 3/4 bathrooms: 1
- 1/2 bathrooms: 2
Primary bedroom
- Level: Upper
Bedroom
- Level: Upper
Bedroom
- Level: Upper
Bedroom
- Level: Lower
Bathroom full
- Level: Upper
Bathroom full
- Level: Upper
Bathroom three quarter
- Level: Main
Other
- Level: Lower
Other
- Level: Main
Den office
- Level: Main
Dining room
- Level: Main
Entry hall
- Level: Main
Other
- Level: Lower
Family room
- Level: Main
Kitchen with eating space
- Level: Main
Living room
- Level: Main
Rec room
- Level: Lower
Utility room
- Level: Main
Heating
- Has Heating (Unspecified Type)
Cooling
- Has cooling: Yes
Appliances
- Included: Dishwasher_, Double Oven, Dryer, GarbageDisposal_, Microwave_, Refrigerator_, StoveRange_, Trash Compactor, Washer, Dishwasher, Garbage Disposal, Microwave, Refrigerator, StoveRange, Water Heater: Electric, Water Heater Location: Mechanical, Hot Water Recirc Pump
Features
- Bath Off Primary, Dining Room, Walk-In Pantry
- Flooring: Ceramic Tile, Hardwood, See Remarks, Vinyl, Carpet
- Doors: French Doors
- Windows: Double Pane/Storm Window
- Basement: Finished
- Number of fireplaces: 5
- Fireplace features: Wood Burning, Main Level: 4, Upper Level: 1, FirePlace
Interior area
- Total structure area: 8,200
- Total interior livable area: 8,200 sqft
Property
Parking
- Total spaces: 3
- Parking features: RV Parking, Attached Garage
- Attached garage spaces: 3
Features
- Levels: Two
- Stories: 2
- Entry location: Main
- Patio & porch: Central A/C, Forced Air, Heat Pump, Hot Water Recirc Pump, Ceramic Tile, Hardwood, Wall to Wall Carpet, Bath Off Primary, Double Pane/Storm Window, Dining Room, Fireplace (Primary Bedroom), French Doors, Jetted Tub, Security System, Vaulted Ceiling(s), Walk-In Closet(s), Walk-In Pantry, Wet Bar, Wine Cellar, Wired for Generator, FirePlace, Water Heater
- Spa features: Bath
- Has view: Yes
- View description: Bay, Mountain(s), Sound, Territorial
- Has water view: Yes
- Water view: Bay,Sound
Lot
- Size: 1.61 Acres
- Features: Paved, Secluded, Cabana/Gazebo, Cable TV, Deck, Dog Run, Fenced-Fully, Gated Entry, High Speed Internet, Irrigation, Outbuildings, Patio, RV Parking, Shop
- Topography: Level,PartialSlope,Terraces
- Residential vegetation: Garden Space, Wooded
Details
- Parcel number: 00594400003702
- Zoning description: RS20,Jurisdiction: City
- Special conditions: Standard
- Other equipment: Wired for Generator
Construction
Type & style
- Home type: SingleFamily
- Architectural style: See Remarks
- Property subtype: Single Family Residence
Materials
- Brick, See Remarks, Wood Siding
- Foundation: Poured Concrete, Slab
- Roof: Tile
Condition
- Year built: 1985
Details
- Builder name: Ken Anderson Construction
Utilities & green energy
- Electric: Company: Puget Sound Energy
- Sewer: Sewer Connected, Company: Snohomish County PUD
- Water: Public, Company: City of Edmonds
Community & neighborhood
Security
- Security features: Security System
Location
- Region: Edmonds
- Subdivision: Talbot Park
Other
Other facts
- Listing terms: Cash Out,Conventional
- Cumulative days on market: 1352 days
Price history
| Date | Event | Price |
|---|---|---|
| 4/17/2023 | Sold | $3,570,000-6%$435/sqft |
Source: | ||
| 3/15/2023 | Pending sale | $3,798,000$463/sqft |
Source: | ||
| 9/23/2022 | Listed for sale | $3,798,000-36.6%$463/sqft |
Source: | ||
| 2/22/2020 | Listing removed | $5,988,000$730/sqft |
Source: Windermere /East Inc. #1509311 Report a problem | ||
| 8/23/2019 | Listed for sale | $5,988,000$730/sqft |
Source: Windermere /East Inc. #1509311 Report a problem | ||
Public tax history
| Year | Property taxes | Tax assessment |
|---|---|---|
| 2024 | $17,455 -28.5% | $2,480,800 -28.4% |
| 2023 | $24,426 -15.1% | $3,465,000 -18.1% |
| 2022 | $28,771 -1.4% | $4,229,800 +20% |
Find assessor info on the county website
Neighborhood: 98026
Nearby schools
GreatSchools rating
- 6/10Edmonds Elementary SchoolGrades: K-6Distance: 1.3 mi
- 7/10Meadowdale Middle SchoolGrades: 7-8Distance: 1.7 mi
- 6/10Meadowdale High SchoolGrades: 9-12Distance: 1.9 mi
Schools provided by the listing agent
- Elementary: Edmonds Elem
- Middle: Meadowdale Mid
- High: Meadowdale High
Source: NWMLS. This data may not be complete. We recommend contacting the local school district to confirm school assignments for this home.
Get a cash offer in 3 minutes
Find out how much your home could sell for in as little as 3 minutes with a no-obligation cash offer.
Estimated market value
$3,775,200



