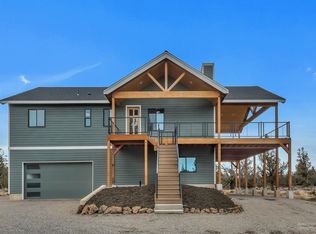Closed
$1,220,000
17805 Cascade Estates Dr, Bend, OR 97703
4beds
4baths
2,760sqft
Single Family Residence
Built in 2018
9.77 Acres Lot
$1,347,100 Zestimate®
$442/sqft
$5,926 Estimated rent
Home value
$1,347,100
$1.25M - $1.45M
$5,926/mo
Zestimate® history
Loading...
Owner options
Explore your selling options
What's special
Be prepared to fall in love with these unobscured Cascade Mountain views! Arrive down a picturesque tree lined driveway, enter the generously appointed home that features 3 bedrooms/3 baths/ 2112 sq ft in the main home resting on a 9.77-acre parcel. Designed for entertaining, enjoy a great room with woodburning stove, gourmet kitchen, stainless steel appliances, quartz island connecting to the dining area which opens to a covered Lanai capturing amazing views overlooking a backyard paradise, complete with an outdoor firepit to enjoy quiet evenings soaking in those views. Primary bedroom is on the main level, spacious bath w/ freestanding bathtub and an additional bedroom and bath. Downstairs is a family room and 3rd bedroom with an ensuite bathroom. Opens to the massive backyard Oasis with a beautifully manicured lawn. In addition, you will find a darling 1 bedroom- 1 bath, detached 648 sq ft guest home complete with 1,000+ sq ft shop/workout room, chicken coup area with chickens!
Zillow last checked: 8 hours ago
Listing updated: October 04, 2024 at 07:40pm
Listed by:
RE/MAX Key Properties 541-728-0033
Bought with:
RE/MAX Key Properties
Source: Oregon Datashare,MLS#: 220160131
Facts & features
Interior
Bedrooms & bathrooms
- Bedrooms: 4
- Bathrooms: 4
Heating
- Propane, Wood
Cooling
- Central Air
Appliances
- Included: Dishwasher, Disposal, Dryer, Microwave, Oven, Refrigerator, Tankless Water Heater, Washer, Water Heater, Wine Refrigerator
Features
- Granite Counters, Kitchen Island, Linen Closet, Open Floorplan, Pantry, Primary Downstairs, Soaking Tub, Solid Surface Counters, Tile Shower, Vaulted Ceiling(s), Walk-In Closet(s), Wired for Sound
- Flooring: Hardwood, Tile
- Windows: Double Pane Windows, Vinyl Frames
- Basement: None
- Has fireplace: Yes
- Fireplace features: Wood Burning
- Common walls with other units/homes: No Common Walls
Interior area
- Total structure area: 2,112
- Total interior livable area: 2,760 sqft
Property
Parking
- Total spaces: 2
- Parking features: Driveway, Garage Door Opener, Gravel, RV Access/Parking, Tandem
- Garage spaces: 2
- Has uncovered spaces: Yes
Accessibility
- Accessibility features: Accessible Full Bath
Features
- Levels: Two
- Stories: 2
- Patio & porch: Deck, Patio
- Exterior features: Fire Pit
- Fencing: Fenced
- Has view: Yes
- View description: Mountain(s), Forest, Territorial
Lot
- Size: 9.77 Acres
- Features: Landscaped, Native Plants, Sprinkler Timer(s), Sprinklers In Rear
Details
- Additional structures: Guest House, Kennel/Dog Run, Poultry Coop, Storage, Workshop
- Parcel number: 130836
- Zoning description: MUA10
- Special conditions: Standard
- Horses can be raised: Yes
Construction
Type & style
- Home type: SingleFamily
- Architectural style: Contemporary
- Property subtype: Single Family Residence
Materials
- Frame
- Foundation: Stemwall
- Roof: Composition
Condition
- New construction: No
- Year built: 2018
Utilities & green energy
- Sewer: Private Sewer, Septic Tank
- Water: Private, Well
Community & neighborhood
Security
- Security features: Carbon Monoxide Detector(s), Smoke Detector(s)
Location
- Region: Bend
Other
Other facts
- Listing terms: Cash,Conventional,FHA,VA Loan
- Road surface type: Gravel, Other
Price history
| Date | Event | Price |
|---|---|---|
| 4/11/2023 | Sold | $1,220,000-7.9%$442/sqft |
Source: | ||
| 3/17/2023 | Pending sale | $1,325,000$480/sqft |
Source: | ||
| 3/6/2023 | Listed for sale | $1,325,000+65.8%$480/sqft |
Source: | ||
| 7/21/2020 | Listing removed | $799,000$289/sqft |
Source: Coldwell Banker Bain #202002051 | ||
| 7/21/2020 | Listed for sale | $799,000+6.5%$289/sqft |
Source: Coldwell Banker Bain #202002051 | ||
Public tax history
| Year | Property taxes | Tax assessment |
|---|---|---|
| 2024 | $6,114 +3% | $413,640 +6.1% |
| 2023 | $5,937 +5.5% | $389,910 |
| 2022 | $5,626 +7.9% | $389,910 +6.1% |
Find assessor info on the county website
Neighborhood: 97703
Nearby schools
GreatSchools rating
- 8/10Sisters Elementary SchoolGrades: K-4Distance: 6.2 mi
- 6/10Sisters Middle SchoolGrades: 5-8Distance: 7.6 mi
- 8/10Sisters High SchoolGrades: 9-12Distance: 7.9 mi
Schools provided by the listing agent
- Elementary: Sisters Elem
- Middle: Sisters Middle
- High: Sisters High
Source: Oregon Datashare. This data may not be complete. We recommend contacting the local school district to confirm school assignments for this home.

Get pre-qualified for a loan
At Zillow Home Loans, we can pre-qualify you in as little as 5 minutes with no impact to your credit score.An equal housing lender. NMLS #10287.
Sell for more on Zillow
Get a free Zillow Showcase℠ listing and you could sell for .
$1,347,100
2% more+ $26,942
With Zillow Showcase(estimated)
$1,374,042