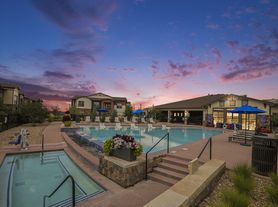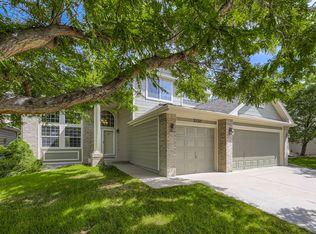House is in great condition. Backs to open space with picnic table. North East view. Not a Busy Street. Off of Hess Near Parker.
Owner pays HOA fee All Utilitys paid for bye Tennant.
House for rent
$3,400/mo
17805 Coral Burst St, Parker, CO 80134
4beds
3,302sqft
Price may not include required fees and charges.
Single family residence
Available now
No pets
Central air
Hookups laundry
Attached garage parking
Forced air
What's special
Backs to open spaceNorth east view
- 41 days |
- -- |
- -- |
Travel times
Renting now? Get $1,000 closer to owning
Unlock a $400 renter bonus, plus up to a $600 savings match when you open a Foyer+ account.
Offers by Foyer; terms for both apply. Details on landing page.
Facts & features
Interior
Bedrooms & bathrooms
- Bedrooms: 4
- Bathrooms: 4
- Full bathrooms: 4
Heating
- Forced Air
Cooling
- Central Air
Appliances
- Included: Dishwasher, Microwave, Oven, Refrigerator, WD Hookup
- Laundry: Hookups
Features
- WD Hookup
- Flooring: Carpet, Hardwood
Interior area
- Total interior livable area: 3,302 sqft
Property
Parking
- Parking features: Attached
- Has attached garage: Yes
- Details: Contact manager
Features
- Exterior features: Heating system: Forced Air
Details
- Parcel number: 223328422026
Construction
Type & style
- Home type: SingleFamily
- Property subtype: Single Family Residence
Community & HOA
Location
- Region: Parker
Financial & listing details
- Lease term: 1 Year
Price history
| Date | Event | Price |
|---|---|---|
| 9/12/2025 | Price change | $3,400-4.2%$1/sqft |
Source: Zillow Rentals | ||
| 8/28/2025 | Listed for rent | $3,550$1/sqft |
Source: Zillow Rentals | ||
| 7/24/2025 | Sold | $745,000-1.3%$226/sqft |
Source: | ||
| 7/14/2025 | Pending sale | $755,000$229/sqft |
Source: | ||
| 7/12/2025 | Listed for sale | $755,000$229/sqft |
Source: | ||

