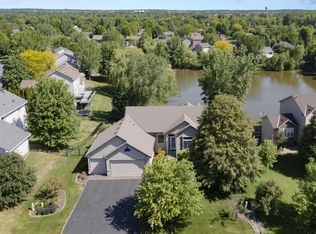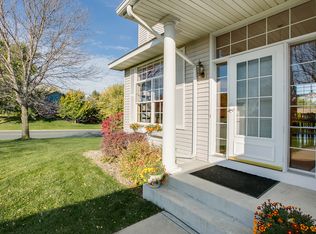Closed
$480,000
17806 Firebird Ct, Farmington, MN 55024
4beds
2,502sqft
Single Family Residence
Built in 1998
0.39 Acres Lot
$476,000 Zestimate®
$192/sqft
$2,896 Estimated rent
Home value
$476,000
$438,000 - $514,000
$2,896/mo
Zestimate® history
Loading...
Owner options
Explore your selling options
What's special
Wow, this one shines! Located on a cul-de sac with breathtaking pond view and tons of wildlife. Main floor boasts freshly enameled kitchen with island seating, granite countertops, ss appliances, walk-in pantry and ample cabinet space. Main floor has grand living room with electric fireplace, loads of natural light, laundry/mudroom and dining room with sliding doors to spacious deck ( will be re-stained) overlooking the pond. Upper level include Primary bedroom with ensuite bath and walk-in closet, 2 additional bedroom and full bath. Lower level include large family room with gas fireplace, flex room, 4th bedroom with ¾ bath, and tons of storage and patio. Great entertaining spaces inside and out with fully fenced yard, invisible fence and sprinkler system. New roof and furnace. Nothing to do but move in relax and enjoy. Welcome Home!!
Zillow last checked: 8 hours ago
Listing updated: August 27, 2025 at 11:02pm
Listed by:
Christina A Cranbrook 952-475-2411,
Edina Realty, Inc.
Bought with:
Wendy Peterson
Edina Realty, Inc.
Brad M. Peterson
Source: NorthstarMLS as distributed by MLS GRID,MLS#: 6563145
Facts & features
Interior
Bedrooms & bathrooms
- Bedrooms: 4
- Bathrooms: 4
- Full bathrooms: 1
- 3/4 bathrooms: 2
- 1/2 bathrooms: 1
Bedroom 1
- Level: Upper
- Area: 189 Square Feet
- Dimensions: 14x13.5
Bedroom 2
- Level: Upper
- Area: 100 Square Feet
- Dimensions: 10x10
Bedroom 3
- Level: Upper
- Area: 99.75 Square Feet
- Dimensions: 9.5x10.5
Bedroom 4
- Level: Lower
- Area: 128.25 Square Feet
- Dimensions: 9.5x13.5
Dining room
- Level: Main
- Area: 178.25 Square Feet
- Dimensions: 11.5x15.5
Family room
- Level: Lower
- Area: 181.25 Square Feet
- Dimensions: 12.5x14.5
Flex room
- Level: Lower
- Area: 162 Square Feet
- Dimensions: 12x13.5
Kitchen
- Level: Main
- Area: 126 Square Feet
- Dimensions: 10.5x12
Living room
- Level: Main
- Area: 247.5 Square Feet
- Dimensions: 15x16.5
Mud room
- Level: Main
- Area: 121 Square Feet
- Dimensions: 11x11
Other
- Level: Main
- Area: 8 Square Feet
- Dimensions: 4x2
Heating
- Forced Air, Fireplace(s)
Cooling
- Central Air
Appliances
- Included: Dishwasher, Disposal, Dryer, Exhaust Fan, Microwave, Refrigerator, Wall Oven, Washer, Water Softener Owned
Features
- Basement: Block,Finished
- Number of fireplaces: 2
- Fireplace features: Family Room, Gas, Living Room
Interior area
- Total structure area: 2,502
- Total interior livable area: 2,502 sqft
- Finished area above ground: 1,757
- Finished area below ground: 745
Property
Parking
- Total spaces: 3
- Parking features: Attached, Asphalt, Garage Door Opener, Insulated Garage
- Attached garage spaces: 3
- Has uncovered spaces: Yes
Accessibility
- Accessibility features: None
Features
- Levels: Modified Two Story
- Stories: 2
- Patio & porch: Deck, Patio
- Pool features: None
- Fencing: Full,Invisible,Split Rail
- Waterfront features: Pond
Lot
- Size: 0.39 Acres
- Features: Wooded
Details
- Foundation area: 989
- Parcel number: 224162602240
- Zoning description: Residential-Single Family
Construction
Type & style
- Home type: SingleFamily
- Property subtype: Single Family Residence
Materials
- Vinyl Siding
- Roof: Age 8 Years or Less,Asphalt
Condition
- Age of Property: 27
- New construction: No
- Year built: 1998
Utilities & green energy
- Gas: Natural Gas
- Sewer: City Sewer/Connected
- Water: City Water/Connected
Community & neighborhood
Location
- Region: Farmington
- Subdivision: Kenridge 2nd Add
HOA & financial
HOA
- Has HOA: No
Other
Other facts
- Road surface type: Paved
Price history
| Date | Event | Price |
|---|---|---|
| 8/26/2024 | Sold | $480,000-1.8%$192/sqft |
Source: | ||
| 8/1/2024 | Pending sale | $489,000$195/sqft |
Source: | ||
| 7/20/2024 | Price change | $489,000-2.2%$195/sqft |
Source: | ||
| 7/2/2024 | Listed for sale | $499,900+31.6%$200/sqft |
Source: | ||
| 4/10/2020 | Sold | $380,000$152/sqft |
Source: | ||
Public tax history
| Year | Property taxes | Tax assessment |
|---|---|---|
| 2023 | $4,884 -0.2% | $453,600 +1% |
| 2022 | $4,892 +4.3% | $449,100 +19.6% |
| 2021 | $4,692 +5.2% | $375,500 +9.8% |
Find assessor info on the county website
Neighborhood: 55024
Nearby schools
GreatSchools rating
- 3/10North Trail Elementary SchoolGrades: PK-5Distance: 0.8 mi
- 5/10Levi P. Dodge Middle SchoolGrades: 6-8Distance: 3.8 mi
- 5/10Farmington High SchoolGrades: 9-12Distance: 3 mi
Get a cash offer in 3 minutes
Find out how much your home could sell for in as little as 3 minutes with a no-obligation cash offer.
Estimated market value
$476,000
Get a cash offer in 3 minutes
Find out how much your home could sell for in as little as 3 minutes with a no-obligation cash offer.
Estimated market value
$476,000

