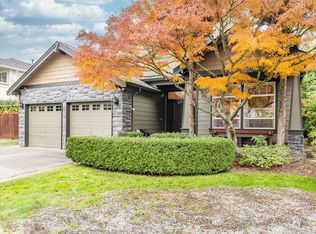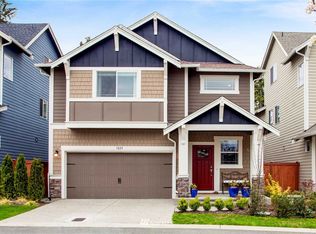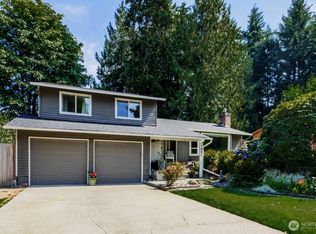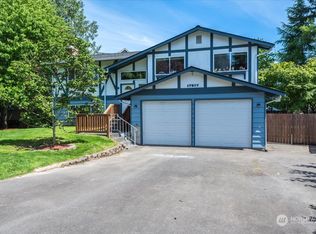Sold
Listed by:
Duke Young,
Windermere Bellevue Commons
Bought with: Kelly Right RE of Seattle LLC
$860,000
17807 30th Drive SE, Bothell, WA 98012
4beds
1,566sqft
Single Family Residence
Built in 1980
0.25 Acres Lot
$849,500 Zestimate®
$549/sqft
$3,293 Estimated rent
Home value
$849,500
$790,000 - $917,000
$3,293/mo
Zestimate® history
Loading...
Owner options
Explore your selling options
What's special
Discover an incredible opportunity to own this beautifully remodeled four-bedroom, 2.75-bath home, set on a spacious 10,890 sq. ft. flat lot that presents a promising future development opportunity. Perfectly situated in a desirable cul-de-sac, this fully fenced property features an expansive yard, making it ideal for business owners. Currently used as a primary residence and a licensed daycare, this versatile home is perfect for first-time buyers, investors, or owner-users seeking a prime location with easy access to city amenities and commuting routes. The home features hardwood floors, a master suite, vaulted ceilings, large garage, & RV parking. Don’t miss your chance to invest in a property with endless potential!
Zillow last checked: 8 hours ago
Listing updated: April 20, 2025 at 04:02am
Listed by:
Duke Young,
Windermere Bellevue Commons
Bought with:
Vidya Vadakoot, 23008132
Kelly Right RE of Seattle LLC
Source: NWMLS,MLS#: 2324640
Facts & features
Interior
Bedrooms & bathrooms
- Bedrooms: 4
- Bathrooms: 3
- Full bathrooms: 2
- 3/4 bathrooms: 1
Primary bedroom
- Level: Second
Bedroom
- Level: Second
Bedroom
- Level: Second
Bedroom
- Level: Lower
Bathroom three quarter
- Level: Lower
Bathroom full
- Level: Second
Bathroom full
- Level: Second
Dining room
- Level: Second
Entry hall
- Level: Split
Kitchen with eating space
- Level: Second
Living room
- Level: Second
Heating
- Fireplace(s), Forced Air
Cooling
- None
Appliances
- Included: Dishwasher(s), Disposal, Microwave(s), Refrigerator(s), Stove(s)/Range(s), Garbage Disposal, Water Heater: Gas, Water Heater Location: Basement
Features
- Bath Off Primary, Ceiling Fan(s), Dining Room
- Flooring: Ceramic Tile, Hardwood, Laminate, Carpet
- Windows: Double Pane/Storm Window
- Basement: Daylight,Finished
- Number of fireplaces: 1
- Fireplace features: Upper Level: 1, Fireplace
Interior area
- Total structure area: 1,566
- Total interior livable area: 1,566 sqft
Property
Parking
- Total spaces: 2
- Parking features: Attached Garage
- Attached garage spaces: 2
Features
- Levels: Multi/Split
- Entry location: Split
- Patio & porch: Bath Off Primary, Ceiling Fan(s), Ceramic Tile, Double Pane/Storm Window, Dining Room, Fireplace, Hardwood, Laminate, Wall to Wall Carpet, Water Heater
- Has view: Yes
- View description: Territorial
Lot
- Size: 0.25 Acres
- Features: Cul-De-Sac, Paved, Cable TV, Deck
- Topography: Level
- Residential vegetation: Fruit Trees
Details
- Parcel number: 00684500001100
- Zoning: R9600
- Zoning description: Jurisdiction: City
- Special conditions: Standard
- Other equipment: Leased Equipment: None
Construction
Type & style
- Home type: SingleFamily
- Property subtype: Single Family Residence
Materials
- Wood Siding
- Roof: Composition
Condition
- Good
- Year built: 1980
- Major remodel year: 1980
Utilities & green energy
- Electric: Company: Sno County PUD
- Sewer: Sewer Connected, Company: Alderwood Water
- Water: Public, Company: Alderwood Water
Community & neighborhood
Location
- Region: Bothell
- Subdivision: Mays Pond
Other
Other facts
- Listing terms: Cash Out,Conventional
- Cumulative days on market: 51 days
Price history
| Date | Event | Price |
|---|---|---|
| 4/30/2025 | Listing removed | $3,495$2/sqft |
Source: Zillow Rentals | ||
| 4/12/2025 | Listed for rent | $3,495$2/sqft |
Source: Zillow Rentals | ||
| 3/20/2025 | Sold | $860,000-1.7%$549/sqft |
Source: | ||
| 2/8/2025 | Pending sale | $875,000$559/sqft |
Source: | ||
| 1/23/2025 | Listed for sale | $875,000+94.5%$559/sqft |
Source: | ||
Public tax history
| Year | Property taxes | Tax assessment |
|---|---|---|
| 2024 | $7,197 +7.1% | $744,200 +6.6% |
| 2023 | $6,722 -3.1% | $697,900 -11.7% |
| 2022 | $6,939 +19.3% | $790,100 +38% |
Find assessor info on the county website
Neighborhood: 98012
Nearby schools
GreatSchools rating
- 9/10Cedar Wood Elementary SchoolGrades: PK-5Distance: 0.6 mi
- 7/10Heatherwood Middle SchoolGrades: 6-8Distance: 2.6 mi
- 9/10Henry M. Jackson High SchoolGrades: 9-12Distance: 2.7 mi
Schools provided by the listing agent
- Elementary: Cedar Wood Elem
- Middle: Heatherwood Mid
- High: Henry M. Jackson Hig
Source: NWMLS. This data may not be complete. We recommend contacting the local school district to confirm school assignments for this home.

Get pre-qualified for a loan
At Zillow Home Loans, we can pre-qualify you in as little as 5 minutes with no impact to your credit score.An equal housing lender. NMLS #10287.
Sell for more on Zillow
Get a free Zillow Showcase℠ listing and you could sell for .
$849,500
2% more+ $16,990
With Zillow Showcase(estimated)
$866,490


