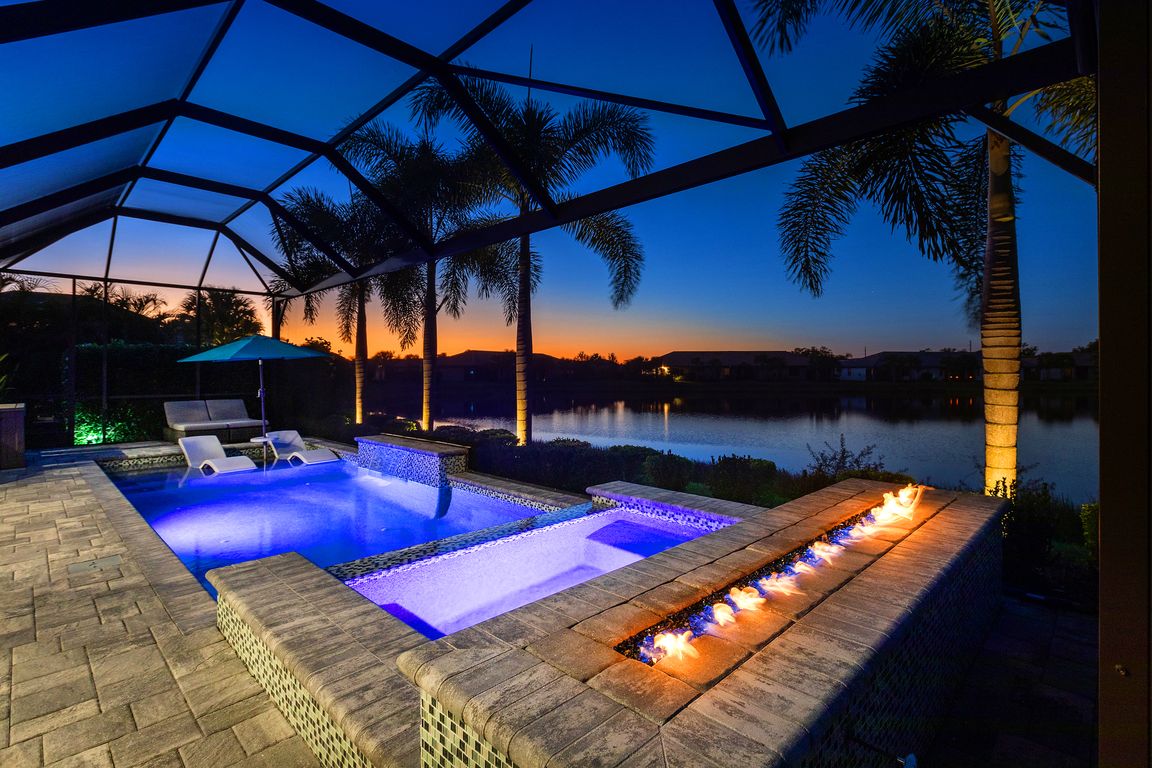
For sale
$1,695,000
3beds
2,852sqft
17807 Eastbrook Ter, Bradenton, FL 34202
3beds
2,852sqft
Single family residence
Built in 2019
9,100 sqft
3 Attached garage spaces
$594 price/sqft
$479 monthly HOA fee
What's special
Electric fireplaceLakefront lotFire barPaver lanaiLarge lake viewsSolar skylightsGuest bedrooms
Filled to the brim with clever and beautiful upgrades, this fully FURNISHED home on a prime lakefront lot is the crowning jewel of Del Webb, Lakewood Ranch's premier 55+ active adult community. Starting with this spacious single level floor plan, the owners made numerous upgrades enhancing the beauty; and then ...
- 23 hours |
- 142 |
- 6 |
Likely to sell faster than
Source: Stellar MLS,MLS#: A4666809 Originating MLS: Sarasota - Manatee
Originating MLS: Sarasota - Manatee
Travel times
Lanai / Pool
Great Room
Kitchen
Primary Suite
Zillow last checked: 7 hours ago
Listing updated: 15 hours ago
Listing Provided by:
Stacy Haas, PL 941-587-4359,
MICHAEL SAUNDERS & COMPANY 941-907-9595
Source: Stellar MLS,MLS#: A4666809 Originating MLS: Sarasota - Manatee
Originating MLS: Sarasota - Manatee

Facts & features
Interior
Bedrooms & bathrooms
- Bedrooms: 3
- Bathrooms: 3
- Full bathrooms: 3
Rooms
- Room types: Den/Library/Office, Dining Room, Great Room, Utility Room
Heating
- Central, Electric, Heat Pump
Cooling
- Central Air, Ductless
Appliances
- Included: Bar Fridge, Oven, Convection Oven, Cooktop, Dishwasher, Disposal, Dryer, Microwave, Range Hood, Refrigerator, Tankless Water Heater, Washer
- Laundry: Gas Dryer Hookup, Inside, Laundry Room, Washer Hookup
Features
- Built-in Features, Ceiling Fan(s), Coffered Ceiling(s), Crown Molding, Dry Bar, Eating Space In Kitchen, High Ceilings, Living Room/Dining Room Combo, Open Floorplan, Primary Bedroom Main Floor, Solid Wood Cabinets, Split Bedroom, Stone Counters, Tray Ceiling(s), Walk-In Closet(s)
- Flooring: Porcelain Tile
- Doors: Outdoor Grill, Outdoor Kitchen, Sliding Doors
- Windows: Double Pane Windows, Low Emissivity Windows, Shades, Window Treatments, Shutters, Hurricane Shutters/Windows
- Has fireplace: Yes
- Fireplace features: Electric, Living Room
- Furnished: Yes
Interior area
- Total structure area: 4,083
- Total interior livable area: 2,852 sqft
Video & virtual tour
Property
Parking
- Total spaces: 3
- Parking features: Driveway, Electric Vehicle Charging Station(s), Garage Door Opener, Oversized, Workshop in Garage
- Attached garage spaces: 3
- Has uncovered spaces: Yes
- Details: Garage Dimensions: 30x27
Features
- Levels: One
- Stories: 1
- Patio & porch: Covered, Rear Porch, Screened
- Exterior features: Irrigation System, Lighting, Outdoor Grill, Outdoor Kitchen, Rain Gutters, Sidewalk
- Has private pool: Yes
- Pool features: Heated, In Ground, Pool Alarm, Salt Water, Screen Enclosure
- Has spa: Yes
- Spa features: Heated, In Ground
- Has view: Yes
- View description: Pool, Water, Lake
- Has water view: Yes
- Water view: Water,Lake
- Waterfront features: Lake, Lake Front
Lot
- Size: 9,100 Square Feet
- Features: Landscaped, Private, Sidewalk
- Residential vegetation: Mature Landscaping, Trees/Landscaped
Details
- Additional structures: Outdoor Kitchen
- Parcel number: 586145909
- Zoning: PDR
- Special conditions: None
Construction
Type & style
- Home type: SingleFamily
- Architectural style: Florida
- Property subtype: Single Family Residence
Materials
- Block, Stucco
- Foundation: Slab
- Roof: Tile
Condition
- New construction: No
- Year built: 2019
Details
- Builder model: Stonewater - 1 Story
- Builder name: Pulte Homes
Utilities & green energy
- Sewer: Public Sewer
- Water: Public
- Utilities for property: BB/HS Internet Available, Cable Connected, Electricity Connected, Natural Gas Connected, Public, Sewer Connected, Sprinkler Recycled, Underground Utilities, Water Connected
Community & HOA
Community
- Features: Lake, Association Recreation - Owned, Buyer Approval Required, Clubhouse, Community Mailbox, Deed Restrictions, Dog Park, Fitness Center, Gated Community - Guard, Gated Community - No Guard, Golf Carts OK, Irrigation-Reclaimed Water, Park, Pool, Restaurant, Sidewalks, Special Community Restrictions, Tennis Court(s)
- Security: Gated Community, Security System Owned, Smoke Detector(s)
- Senior community: Yes
- Subdivision: DEL WEBB PH III SUBPH 3A, 3B & 3C
HOA
- Has HOA: Yes
- Amenities included: Clubhouse, Fence Restrictions, Fitness Center, Gated, Optional Additional Fees, Pickleball Court(s), Pool, Recreation Facilities, Security, Spa/Hot Tub, Tennis Court(s), Trail(s), Vehicle Restrictions
- Services included: Community Pool, Maintenance Grounds, Manager, Private Road, Recreational Facilities, Security
- HOA fee: $479 monthly
- HOA name: Castle Group Management
- HOA phone: 941-739-0411
- Pet fee: $0 monthly
Location
- Region: Bradenton
Financial & listing details
- Price per square foot: $594/sqft
- Tax assessed value: $1,077,848
- Annual tax amount: $11,913
- Date on market: 10/15/2025
- Listing terms: Cash,Conventional
- Ownership: Fee Simple
- Total actual rent: 0
- Electric utility on property: Yes
- Road surface type: Paved