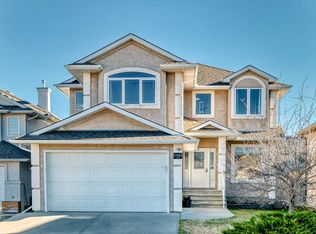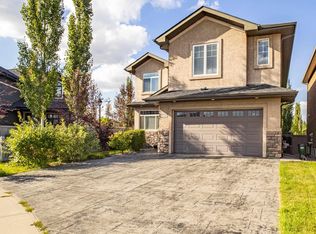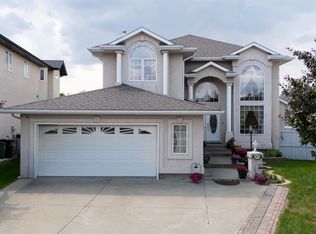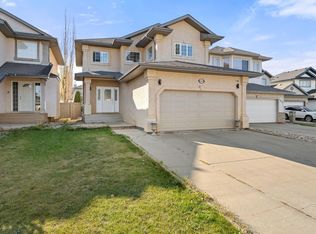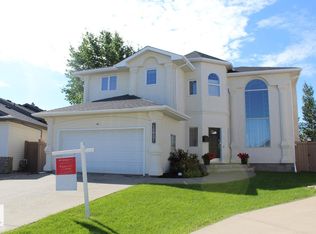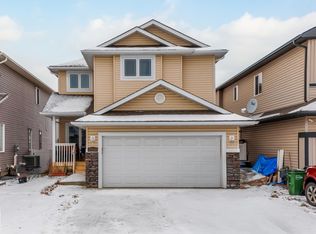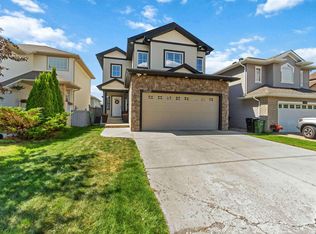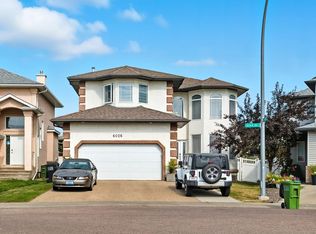17808 109th St NW, Edmonton, AB T5X 6H6
What's special
- 101 days |
- 22 |
- 1 |
Zillow last checked: 8 hours ago
Listing updated: September 05, 2025 at 09:56am
Glenn M Ewanchuk,
RE/MAX Excellence
Facts & features
Interior
Bedrooms & bathrooms
- Bedrooms: 6
- Bathrooms: 4
- Full bathrooms: 3
- 1/2 bathrooms: 1
Primary bedroom
- Level: Upper
Family room
- Level: Basement
- Area: 231.42
- Dimensions: 13.3 x 17.4
Heating
- Forced Air-1, Natural Gas
Appliances
- Included: Dishwasher-Built-In, Dryer, Refrigerator, Electric Stove, Washer
Features
- Flooring: Carpet, Ceramic Tile, Laminate Flooring
- Basement: Full, Finished
Interior area
- Total structure area: 2,399
- Total interior livable area: 2,399 sqft
Property
Parking
- Total spaces: 2
- Parking features: Double Garage Attached
- Attached garage spaces: 2
Features
- Levels: 2 Storey,2
- Patio & porch: Deck
- Fencing: Fenced
Lot
- Features: Near Public Transit, Schools, Shopping Nearby, Public Transportation
Construction
Type & style
- Home type: SingleFamily
- Property subtype: Single Family Residence
Materials
- Foundation: Concrete Perimeter
- Roof: Asphalt
Condition
- Year built: 2005
Community & HOA
Community
- Features: Deck
Location
- Region: Edmonton
Financial & listing details
- Price per square foot: C$250/sqft
- Date on market: 9/5/2025
- Ownership: Private
By pressing Contact Agent, you agree that the real estate professional identified above may call/text you about your search, which may involve use of automated means and pre-recorded/artificial voices. You don't need to consent as a condition of buying any property, goods, or services. Message/data rates may apply. You also agree to our Terms of Use. Zillow does not endorse any real estate professionals. We may share information about your recent and future site activity with your agent to help them understand what you're looking for in a home.
Price history
Price history
Price history is unavailable.
Public tax history
Public tax history
Tax history is unavailable.Climate risks
Neighborhood: Castle Downs
Nearby schools
GreatSchools rating
No schools nearby
We couldn't find any schools near this home.
- Loading
