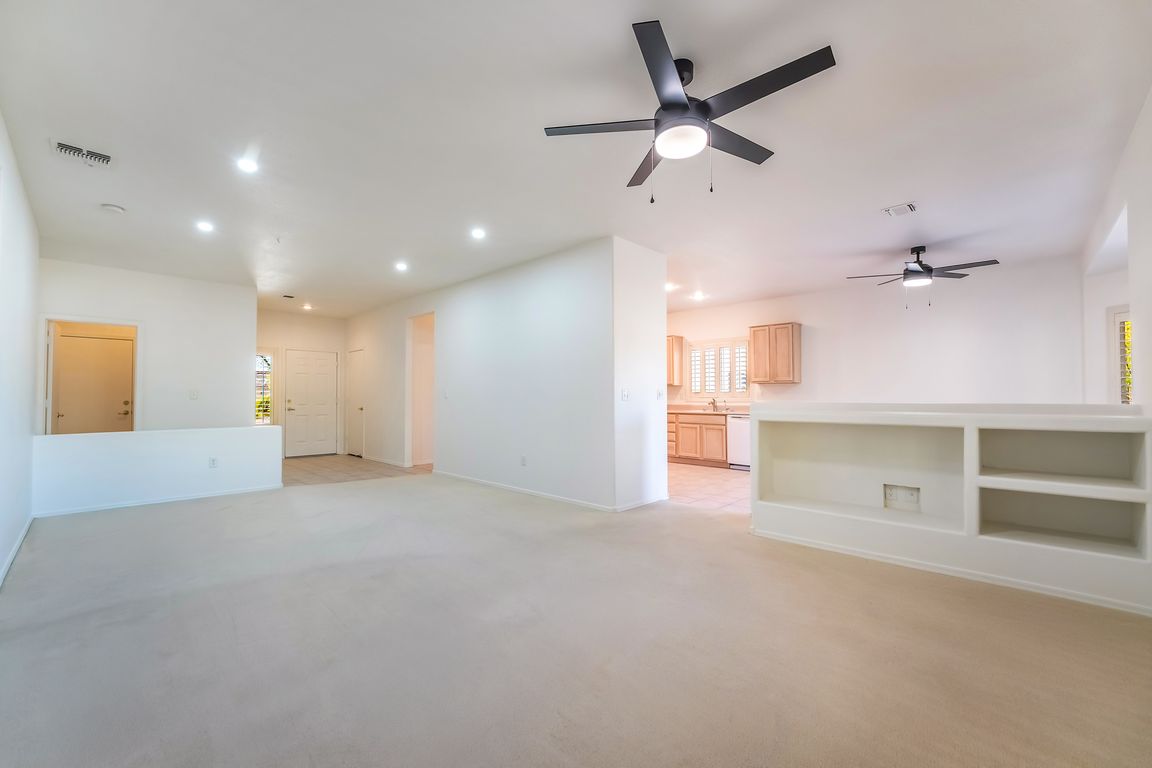Open: Wed 11am-3pm

ActivePrice cut: $10K (10/23)
$489,000
3beds
1,580sqft
1781 Cypress Lake Ct, Henderson, NV 89012
3beds
1,580sqft
Single family residence
Built in 2000
7,840 sqft
2 Attached garage spaces
$309 price/sqft
$79 monthly HOA fee
What's special
Stunning ascaya viewsLush pomegranate treesAbundant natural lightSleek samsung ss refrigeratorRecessed lightingAmple cabinet spaceSurrounded by mature landscaping
Motivated seller, buyer Incentives available!! Prime location with stunning Ascaya views, this spacious 3 bedroom, 2 bathroom home is nestled in the heart of the 55+ golf course community of Sun City MacDonald Ranch. This home sits on one of the largest pie shaped lots. New interior paint, recessed ...
- 50 days |
- 404 |
- 10 |
Likely to sell faster than
Source: LVR,MLS#: 2724041 Originating MLS: Greater Las Vegas Association of Realtors Inc
Originating MLS: Greater Las Vegas Association of Realtors Inc
Travel times
Family Room
Kitchen
Primary Bedroom
Zillow last checked: 8 hours ago
Listing updated: 22 hours ago
Listed by:
Priscilla Garduno S.0190604 858-213-4988,
LPT Realty, LLC
Source: LVR,MLS#: 2724041 Originating MLS: Greater Las Vegas Association of Realtors Inc
Originating MLS: Greater Las Vegas Association of Realtors Inc
Facts & features
Interior
Bedrooms & bathrooms
- Bedrooms: 3
- Bathrooms: 2
- Full bathrooms: 2
Primary bedroom
- Description: Ceiling Fan,Walk-In Closet(s)
- Dimensions: 16x11
Bedroom 2
- Description: Ceiling Fan,Closet
- Dimensions: 11x11
Bedroom 3
- Description: Closet
- Dimensions: 11x12
Primary bathroom
- Description: Double Sink,Shower Only
Dining room
- Description: Dining Area
- Dimensions: 10x13
Kitchen
- Description: Breakfast Nook/Eating Area,Lighting Recessed,Pantry,Solid Surface Countertops,Tile Flooring
Living room
- Description: Front
- Dimensions: 16x11
Heating
- Central, Gas
Cooling
- Central Air, Electric
Appliances
- Included: Dryer, Dishwasher, Disposal, Gas Range, Microwave, Refrigerator, Washer
- Laundry: Gas Dryer Hookup, Main Level, Laundry Room
Features
- Bedroom on Main Level, Ceiling Fan(s), Primary Downstairs, Window Treatments
- Flooring: Carpet, Ceramic Tile
- Windows: Plantation Shutters
- Number of fireplaces: 1
- Fireplace features: Gas, Living Room
Interior area
- Total structure area: 1,580
- Total interior livable area: 1,580 sqft
Video & virtual tour
Property
Parking
- Total spaces: 2
- Parking features: Attached, Epoxy Flooring, Finished Garage, Garage, Inside Entrance, Private, Storage
- Attached garage spaces: 2
Features
- Stories: 1
- Patio & porch: Covered, Patio
- Exterior features: Patio, Sprinkler/Irrigation
- Pool features: Community
- Fencing: Block,Back Yard,Wrought Iron
Lot
- Size: 7,840.8 Square Feet
- Features: Cul-De-Sac, Drip Irrigation/Bubblers, Desert Landscaping, Landscaped, No Rear Neighbors, Trees, < 1/4 Acre
Details
- Parcel number: 17829612079
- Zoning description: Single Family
- Horse amenities: None
Construction
Type & style
- Home type: SingleFamily
- Architectural style: One Story
- Property subtype: Single Family Residence
Materials
- Roof: Tile
Condition
- Resale
- Year built: 2000
Utilities & green energy
- Electric: Photovoltaics None
- Sewer: Public Sewer
- Water: Public
- Utilities for property: Underground Utilities
Community & HOA
Community
- Features: Pool
- Senior community: Yes
- Subdivision: Del Webb Communities
HOA
- Has HOA: Yes
- Amenities included: Clubhouse, Golf Course, Pool, Spa/Hot Tub, Tennis Court(s)
- Services included: Association Management
- HOA fee: $79 monthly
- HOA name: SunCity McDonald Ran
- HOA phone: 702-270-7000
Location
- Region: Henderson
Financial & listing details
- Price per square foot: $309/sqft
- Tax assessed value: $335,300
- Annual tax amount: $2,369
- Date on market: 10/6/2025
- Listing agreement: Exclusive Right To Sell
- Listing terms: Cash,Conventional,FHA,VA Loan