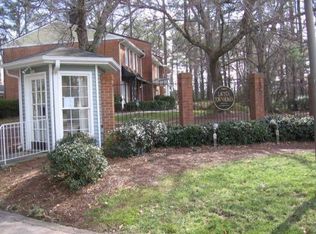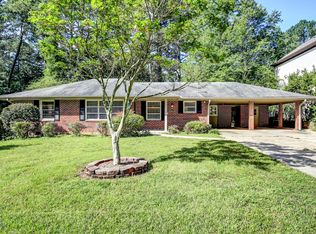THE BEST LOT IN THE OAKS S/D! 4 SIDES BRICK WITH ENTERTAINING SPACE IN FRONT. HDWD FLRS ON MAIN. MASTER BDRM ON MAIN W/PRIVATE BATH. SPACIOUS LIVING RM W/BRICK FRPL, BUILT-IN BOOKSHELVES. LG FORMAL DINING RM W/PLENTY OF SPACE! KITCHEN HAS SOLID WOOD CABINETS, AMPLE AREA FOR FAMILY MEALS. SUNROOM HAS WALL OF WINDOWS,GLEAMING HRDWDS! 2 HUGE BDRMS UP BOTH W/FULL BATHS! WORK FROM HOME IN UPSTAIRS OFFICE. STORAGE ROOM ALSO UPSTAIRS. BASEMENT HAS STORAGE SPACE. FENCED BKYD! EXCELLENT LOCATION - NEAR EMORY, CDC, DOWNTOWN. LISTING AGT RELATED TO SLLR! APPT REQUIRED! SOLD AS IS!
This property is off market, which means it's not currently listed for sale or rent on Zillow. This may be different from what's available on other websites or public sources.

