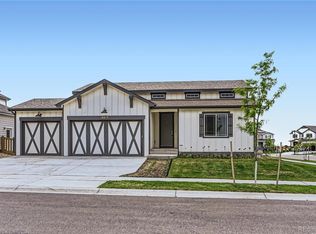Beautiful newer construction in the highly desirable Raindance Community in Windsor. Home is 3 bedrooms, 2.5 bathrooms. 1888 finished square feet with 530 square feet unfinished in the basement. Attached three car tandem garage. Access to walking trails, parks and more. **Please note RainDance River Resort is not included in rent price but is available for an extra annual fee.**
Tenant is responsible for all utilities including lawn care and snow removal. No pets and no interior smoking. 6,9 or 11 month lease term. No corporate leases please.
House for rent
$2,700/mo
1781 Long Shadow Dr, Windsor, CO 80550
3beds
1,888sqft
Price may not include required fees and charges.
Single family residence
Available Mon Sep 1 2025
No pets
Central air
In unit laundry
Attached garage parking
-- Heating
What's special
Newer construction
- 1 day
- on Zillow |
- -- |
- -- |
Travel times
Looking to buy when your lease ends?
Consider a first-time homebuyer savings account designed to grow your down payment with up to a 6% match & 4.15% APY.
Facts & features
Interior
Bedrooms & bathrooms
- Bedrooms: 3
- Bathrooms: 3
- Full bathrooms: 3
Cooling
- Central Air
Appliances
- Included: Dryer, Washer
- Laundry: In Unit
Interior area
- Total interior livable area: 1,888 sqft
Property
Parking
- Parking features: Attached
- Has attached garage: Yes
- Details: Contact manager
Features
- Exterior features: No Utilities included in rent
Details
- Parcel number: 080731336002
Construction
Type & style
- Home type: SingleFamily
- Property subtype: Single Family Residence
Community & HOA
Location
- Region: Windsor
Financial & listing details
- Lease term: 6 Month
Price history
| Date | Event | Price |
|---|---|---|
| 8/26/2025 | Listed for rent | $2,700+3.8%$1/sqft |
Source: Zillow Rentals | ||
| 8/25/2025 | Listing removed | $537,500$285/sqft |
Source: | ||
| 8/8/2025 | Listed for sale | $537,500-2.3%$285/sqft |
Source: | ||
| 8/7/2025 | Listing removed | $549,999$291/sqft |
Source: | ||
| 7/24/2025 | Listed for sale | $549,9990%$291/sqft |
Source: | ||
![[object Object]](https://photos.zillowstatic.com/fp/5f7222ad041e2075ea94002d6305fcf2-p_i.jpg)
