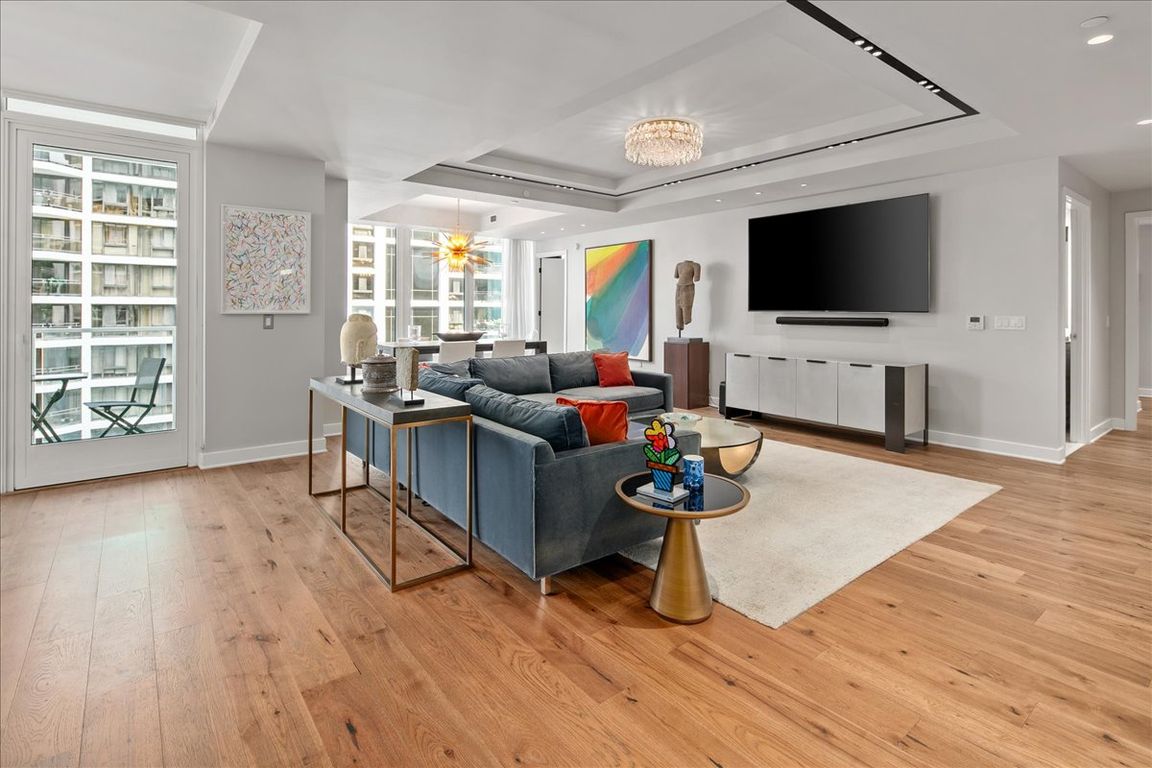
For salePrice cut: $125K (10/2)
$2,975,000
2beds
2,368sqft
1781 N Pierce St APT 2201, Arlington, VA 22201
2beds
2,368sqft
Condominium
Built in 2021
2 Garage spaces
$1,256 price/sqft
$2,130 monthly HOA fee
What's special
Private balconyBreathtaking panoramic viewsRooftop terracePolished quartz countertopsSeparate laundry roomCustom-designed walk-in closetHand-scraped hickory floors
Perched above the Potomac River, this stunning 22nd-floor home at The Pierce redefines luxury living. It offers breathtaking panoramic views of the Georgetown skyline and daily sunsets, the perfect blend of city vibrancy and natural serenity. Floor-to-ceiling windows frame mesmerizing skyline views, while a private balcony provides a serene ...
- 229 days |
- 609 |
- 7 |
Source: Bright MLS,MLS#: VAAR2053068
Travel times
Living Room
Kitchen
Dining Room
Zillow last checked: 7 hours ago
Listing updated: October 07, 2025 at 12:29am
Listed by:
Alyssa Cannon 703-585-8167,
Corcoran McEnearney
Source: Bright MLS,MLS#: VAAR2053068
Facts & features
Interior
Bedrooms & bathrooms
- Bedrooms: 2
- Bathrooms: 3
- Full bathrooms: 2
- 1/2 bathrooms: 1
- Main level bathrooms: 3
- Main level bedrooms: 2
Rooms
- Room types: Living Room, Dining Room, Primary Bedroom, Bedroom 2, Kitchen, Office
Primary bedroom
- Features: Bathroom - Walk-In Shower, Double Sink, Flooring - HardWood, Primary Bedroom - Sitting Area, Walk-In Closet(s), Window Treatments
- Level: Main
- Area: 210 Square Feet
- Dimensions: 14 x 15
Bedroom 2
- Features: Flooring - HardWood
- Level: Main
- Area: 238 Square Feet
- Dimensions: 17 x 14
Dining room
- Features: Flooring - HardWood
- Level: Main
- Area: 195 Square Feet
- Dimensions: 13 x 15
Kitchen
- Features: Breakfast Bar, Countertop(s) - Quartz, Flooring - HardWood
- Level: Main
- Area: 162 Square Feet
- Dimensions: 9 x 18
Living room
- Features: Flooring - HardWood
- Level: Main
- Area: 374 Square Feet
- Dimensions: 17 x 22
Office
- Features: Flooring - HardWood
- Level: Main
- Area: 182 Square Feet
- Dimensions: 13 x 14
Heating
- Forced Air, Heat Pump, Electric
Cooling
- Central Air, Electric
Appliances
- Included: Microwave, Cooktop, Dishwasher, Disposal, Dryer, Energy Efficient Appliances, Exhaust Fan, Ice Maker, Washer, Oven, Gas Water Heater
- Laundry: In Unit
Features
- Soaking Tub, Bathroom - Walk-In Shower, Breakfast Area, Built-in Features, Combination Kitchen/Dining, Crown Molding, Dining Area, Entry Level Bedroom, Open Floorplan, Formal/Separate Dining Room, Eat-in Kitchen, Kitchen - Gourmet, Kitchen Island, Pantry, Primary Bath(s), Upgraded Countertops, Walk-In Closet(s), Wine Storage, 9'+ Ceilings, Tray Ceiling(s)
- Flooring: Hardwood, Wood
- Windows: Energy Efficient, Window Treatments
- Has basement: No
- Has fireplace: No
Interior area
- Total structure area: 2,368
- Total interior livable area: 2,368 sqft
- Finished area above ground: 2,368
- Finished area below ground: 0
Video & virtual tour
Property
Parking
- Total spaces: 2
- Parking features: Inside Entrance, Underground, Lighted, Assigned, Parking Space Conveys, Garage
- Garage spaces: 2
- Details: Assigned Parking, Assigned Space #: 264 and 265
Accessibility
- Accessibility features: Roll-in Shower
Features
- Levels: One
- Stories: 1
- Pool features: Community
Details
- Additional structures: Above Grade, Below Grade
- Parcel number: 16033114
- Zoning: C-O
- Special conditions: Standard
Construction
Type & style
- Home type: Condo
- Architectural style: Contemporary
- Property subtype: Condominium
- Attached to another structure: Yes
Materials
- Combination
Condition
- Excellent
- New construction: No
- Year built: 2021
Details
- Builder name: Whiting Turner
Utilities & green energy
- Sewer: Public Sewer
- Water: Public
Green energy
- Energy efficient items: Appliances, Construction
- Indoor air quality: Contaminant Control, Ventilation
Community & HOA
Community
- Security: 24 Hour Security, Desk in Lobby, Fire Sprinkler System
- Subdivision: Rosslyn
HOA
- Has HOA: No
- Amenities included: Concierge, Elevator(s), Fitness Center, Party Room, Pool, Reserved/Assigned Parking
- Services included: Common Area Maintenance, Management, Parking Fee, Pool(s), Reserve Funds, Trash
- HOA name: The Pierce Condominium
- Condo and coop fee: $2,130 monthly
Location
- Region: Arlington
Financial & listing details
- Price per square foot: $1,256/sqft
- Tax assessed value: $2,669,100
- Annual tax amount: $29,654
- Date on market: 2/23/2025
- Listing agreement: Exclusive Right To Sell
- Listing terms: Cash,Conventional,VA Loan
- Ownership: Condominium