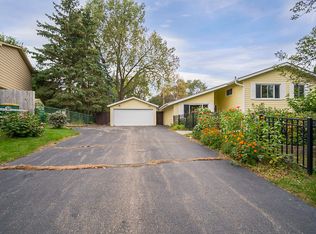Closed
$419,000
1781 Taconite Point, Eagan, MN 55122
4beds
2,242sqft
Single Family Residence
Built in 1972
0.34 Acres Lot
$417,600 Zestimate®
$187/sqft
$2,838 Estimated rent
Home value
$417,600
$393,000 - $447,000
$2,838/mo
Zestimate® history
Loading...
Owner options
Explore your selling options
What's special
Location, Location, Location – Heart of Eagan!
Tucked away on a quiet cul-de-sac, this fantastic split-entry home is filled with natural light and features an open kitchen/dining area, welcoming front foyer, and multiple updates throughout. The spacious backyard includes a large patio—perfect for relaxing or entertaining. Conveniently located near Black Hawk Park, top-rated schools, shopping, and major highways. This one won’t last long—be the lucky buyer!
Zillow last checked: 8 hours ago
Listing updated: November 12, 2025 at 06:35am
Listed by:
Grigoriy Vayntrub 612-250-5115,
RE/MAX Results
Bought with:
Lynn Frantzen
Keller Williams Integrity Realty
Source: NorthstarMLS as distributed by MLS GRID,MLS#: 6753188
Facts & features
Interior
Bedrooms & bathrooms
- Bedrooms: 4
- Bathrooms: 2
- Full bathrooms: 1
- 3/4 bathrooms: 1
Bedroom 1
- Level: Main
- Area: 168 Square Feet
- Dimensions: 14x12
Bedroom 2
- Level: Main
- Area: 144 Square Feet
- Dimensions: 12x12
Bedroom 3
- Level: Lower
- Area: 132 Square Feet
- Dimensions: 12x11
Bedroom 4
- Level: Lower
- Area: 99 Square Feet
- Dimensions: 11x9
Dining room
- Level: Main
- Area: 110 Square Feet
- Dimensions: 11x10
Family room
- Level: Lower
- Area: 420 Square Feet
- Dimensions: 28x15
Kitchen
- Level: Main
- Area: 90 Square Feet
- Dimensions: 9x10
Living room
- Level: Main
- Area: 276 Square Feet
- Dimensions: 23x12
Storage
- Level: Lower
- Area: 81 Square Feet
- Dimensions: 9x9
Heating
- Forced Air
Cooling
- Central Air
Appliances
- Included: Dishwasher, Exhaust Fan, Microwave, Range, Refrigerator
Features
- Basement: Block,Finished,Full
- Number of fireplaces: 1
- Fireplace features: Living Room
Interior area
- Total structure area: 2,242
- Total interior livable area: 2,242 sqft
- Finished area above ground: 1,142
- Finished area below ground: 1,100
Property
Parking
- Total spaces: 2
- Parking features: Attached, Asphalt, Garage Door Opener, Insulated Garage
- Attached garage spaces: 2
- Has uncovered spaces: Yes
Accessibility
- Accessibility features: None
Features
- Levels: Multi/Split
Lot
- Size: 0.34 Acres
- Dimensions: 25 x 27 x 120 x 134 x 50 x 137
- Features: Irregular Lot
Details
- Foundation area: 1142
- Parcel number: 101670607080
- Zoning description: Residential-Single Family
Construction
Type & style
- Home type: SingleFamily
- Property subtype: Single Family Residence
Materials
- Metal Siding, Vinyl Siding, Wood Siding
Condition
- Age of Property: 53
- New construction: No
- Year built: 1972
Utilities & green energy
- Gas: Natural Gas
- Sewer: City Sewer/Connected
- Water: City Water/Connected
Community & neighborhood
Location
- Region: Eagan
- Subdivision: Cedar Grove 7
HOA & financial
HOA
- Has HOA: No
Price history
| Date | Event | Price |
|---|---|---|
| 11/10/2025 | Sold | $419,000-0.2%$187/sqft |
Source: | ||
| 10/15/2025 | Pending sale | $419,900$187/sqft |
Source: | ||
| 7/11/2025 | Listed for sale | $419,900+53.2%$187/sqft |
Source: | ||
| 3/26/2019 | Listing removed | $1,975$1/sqft |
Source: FirstKey Homes Corporate | ||
| 2/25/2019 | Price change | $1,975-2.5%$1/sqft |
Source: FirstKey Homes Corporate | ||
Public tax history
| Year | Property taxes | Tax assessment |
|---|---|---|
| 2023 | $3,572 +2.8% | $375,000 +4.8% |
| 2022 | $3,474 +11% | $357,700 +14.8% |
| 2021 | $3,130 +1.2% | $311,600 +7.7% |
Find assessor info on the county website
Neighborhood: 55122
Nearby schools
GreatSchools rating
- 7/10Rahn Elementary SchoolGrades: PK-5Distance: 1.3 mi
- 3/10Nicollet Junior High SchoolGrades: 6-8Distance: 5.1 mi
- 4/10Burnsville Senior High SchoolGrades: 9-12Distance: 5 mi
Get a cash offer in 3 minutes
Find out how much your home could sell for in as little as 3 minutes with a no-obligation cash offer.
Estimated market value
$417,600
Get a cash offer in 3 minutes
Find out how much your home could sell for in as little as 3 minutes with a no-obligation cash offer.
Estimated market value
$417,600
