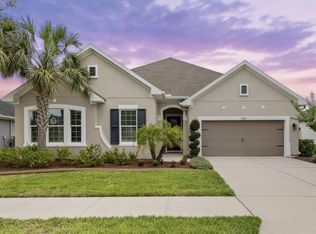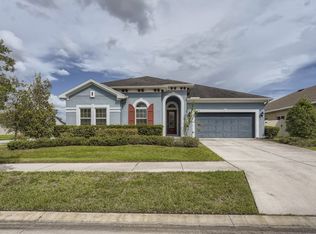Sold for $660,000 on 05/22/25
$660,000
1781 Tonka Ter, Zephyrhills, FL 33543
4beds
3,093sqft
Single Family Residence
Built in 2016
8,628 Square Feet Lot
$651,500 Zestimate®
$213/sqft
$4,172 Estimated rent
Home value
$651,500
$593,000 - $717,000
$4,172/mo
Zestimate® history
Loading...
Owner options
Explore your selling options
What's special
Welcome to 1781 Tonka Terrace – A Stunning DAVID WEEKLEY built Home! This meticulously crafted home offers the perfect blend of luxury, comfort, and modern amenities. From the moment you step through the glass door entryway, you’ll be captivated by the soaring windows, custom millwork, and upgraded lighting throughout, showcasing the exceptional attention to detail. With 4 spacious bedrooms, 3.5 baths, and a 3-car garage with an EXTENDED DRIVEWAY, this home provides ample room for family living. An OFFICE and a huge BONUS room add flexibility for work or play. The beautifully tiled HEATED POOL with SPA, featuring a new pump (2023) and control panel, creates a true outdoor oasis. The expansive screened-in LANAI with a built-in OUTDOOR GRILL and FRIDGE is perfect for entertaining in the fully FENCED yard. Inside, the kitchen has been recently upgraded with stunning QUARTZ countertops, a QUARTZ backsplash, a CUSTOM HOOD, and brand-NEW COOKTOP, MICROWAVE, and OVEN—ideal for the home chef. The luxurious primary suite is a true retreat, complete with an ensuite featuring a tub and shower combo, dual sinks, and a spacious walk-in closet with custom organization. Additional updates include NEW AIR CONDITIONING MOTORS (2022 and 2023), a freshly painted exterior (2024), and a new water heater. The home also includes a WHOLE HOME WATER SOFTENER and REVERSE OSMOSIS and boasts built-in surround sound in the living area and pre-wiring for the bonus room.! To top it off, the property is equipped with a WHOLE HOME SURGE PROTECTOR and TRANSFER SWITCH for peace of mind. This home is sure to impress and check all the boxes! Union Park offers its residents an ideal homeowner experience featuring a resort style pool, lap pool, clubhouse, fitness center, splash pad, dog park, zen garden, playground and miles of biking and walking trails. Schedule your private tour of this exceptional home today! This home truly has it all—don’t miss the chance to make it yours!
Zillow last checked: 8 hours ago
Listing updated: June 09, 2025 at 06:50pm
Listing Provided by:
Carrie Frederickson 727-277-1901,
BHHS FLORIDA PROPERTIES GROUP 813-907-8200
Bought with:
Monica Karcz, PA, 3262891
REDFIN CORPORATION
Source: Stellar MLS,MLS#: TB8371812 Originating MLS: Suncoast Tampa
Originating MLS: Suncoast Tampa

Facts & features
Interior
Bedrooms & bathrooms
- Bedrooms: 4
- Bathrooms: 4
- Full bathrooms: 3
- 1/2 bathrooms: 1
Primary bedroom
- Features: Walk-In Closet(s)
- Level: First
Bedroom 2
- Features: Built-in Closet
- Level: First
Bedroom 3
- Features: Built-in Closet
- Level: First
Bedroom 4
- Features: Built-in Closet
- Level: First
Bonus room
- Features: Built-in Closet
- Level: Second
Dining room
- Level: First
Great room
- Level: First
Kitchen
- Level: First
Heating
- Central
Cooling
- Central Air
Appliances
- Included: Oven, Cooktop, Dishwasher, Disposal, Dryer, Electric Water Heater, Freezer, Ice Maker, Kitchen Reverse Osmosis System, Microwave, Refrigerator, Washer, Water Softener
- Laundry: Inside, Laundry Room
Features
- Built-in Features, Ceiling Fan(s), Crown Molding, Eating Space In Kitchen, High Ceilings, In Wall Pest System, Kitchen/Family Room Combo, Living Room/Dining Room Combo, Open Floorplan, Primary Bedroom Main Floor, Solid Wood Cabinets, Stone Counters, Tray Ceiling(s), Walk-In Closet(s)
- Flooring: Carpet, Ceramic Tile, Luxury Vinyl
- Doors: Outdoor Grill, Outdoor Kitchen
- Windows: Window Treatments
- Has fireplace: No
Interior area
- Total structure area: 3,897
- Total interior livable area: 3,093 sqft
Property
Parking
- Total spaces: 3
- Parking features: Garage - Attached
- Attached garage spaces: 3
Features
- Levels: Two
- Stories: 2
- Exterior features: Irrigation System, Outdoor Grill, Outdoor Kitchen, Private Mailbox, Rain Gutters, Sidewalk
- Has private pool: Yes
- Pool features: Heated, In Ground, Screen Enclosure
- Has spa: Yes
- Spa features: In Ground
Lot
- Size: 8,628 sqft
Details
- Parcel number: 3526200030002000050
- Zoning: MPUD
- Special conditions: None
Construction
Type & style
- Home type: SingleFamily
- Property subtype: Single Family Residence
Materials
- Stucco
- Foundation: Slab
- Roof: Shingle
Condition
- Completed
- New construction: No
- Year built: 2016
Utilities & green energy
- Sewer: Public Sewer
- Water: Public
- Utilities for property: Cable Available
Community & neighborhood
Community
- Community features: Clubhouse, Deed Restrictions, Dog Park, Fitness Center, Playground, Pool, Sidewalks
Location
- Region: Zephyrhills
- Subdivision: UNION PARK PH 3A
HOA & financial
HOA
- Has HOA: Yes
- HOA fee: $88 monthly
- Amenities included: Basketball Court, Cable TV, Clubhouse, Fence Restrictions, Fitness Center, Playground, Pool, Trail(s)
- Services included: Cable TV, Internet
- Association name: Michael Sakellarides
- Association phone: 813-565-4663
Other fees
- Pet fee: $0 monthly
Other financial information
- Total actual rent: 0
Other
Other facts
- Listing terms: Cash,Conventional,FHA,VA Loan
- Ownership: Fee Simple
- Road surface type: Paved
Price history
| Date | Event | Price |
|---|---|---|
| 5/22/2025 | Sold | $660,000-2.2%$213/sqft |
Source: | ||
| 4/19/2025 | Pending sale | $675,000$218/sqft |
Source: | ||
| 4/10/2025 | Listed for sale | $675,000+81.4%$218/sqft |
Source: | ||
| 8/2/2016 | Sold | $372,200$120/sqft |
Source: Public Record | ||
Public tax history
| Year | Property taxes | Tax assessment |
|---|---|---|
| 2024 | $9,582 +2.4% | $394,720 |
| 2023 | $9,359 +9.5% | $394,720 +3% |
| 2022 | $8,548 +3.2% | $383,230 +6.1% |
Find assessor info on the county website
Neighborhood: 33543
Nearby schools
GreatSchools rating
- 6/10Double Branch Elementary SchoolGrades: PK-5Distance: 2.1 mi
- 9/10Dr. John Long Middle SchoolGrades: 6-8Distance: 2.4 mi
- 6/10Wiregrass Ranch High SchoolGrades: 9-12Distance: 2.9 mi
Schools provided by the listing agent
- Elementary: Double Branch Elementary
- Middle: John Long Middle-PO
- High: Wiregrass Ranch High-PO
Source: Stellar MLS. This data may not be complete. We recommend contacting the local school district to confirm school assignments for this home.
Get a cash offer in 3 minutes
Find out how much your home could sell for in as little as 3 minutes with a no-obligation cash offer.
Estimated market value
$651,500
Get a cash offer in 3 minutes
Find out how much your home could sell for in as little as 3 minutes with a no-obligation cash offer.
Estimated market value
$651,500

