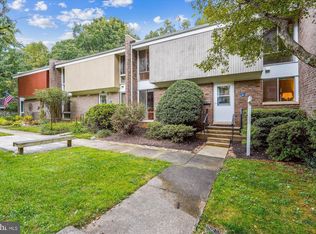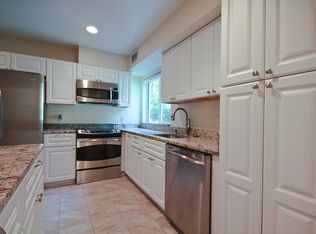Welcome to your beautifully updated Reston townhouse! This 1428 sqft contemporary brick home is meticulously maintained and ready for you to move in. Key Features: Spacious Living: Enjoy generous living areas across 1428 sqft. Modern Upgrades: Features include a one-year-new kitchen floor and countertops, new carpets, and refurbished upper-level hardwood floors. Outdoor Oasis: Relax on your private slate patio with a charming garden. Prime Location: Steps away from Reston Town Center (shopping, dining, entertainment), Metro Bus stops, parks, walking trails, and a community pool. One signed carport #81 is included! Summer Special: Coil cooling service is included in rent. Rental Terms: Available August 3, 2025 Good credit required, no group renters. No pets $100 repair deductible Showing on Sunday (3rd) 3-5PM only. Tenants pay all utilities and $100 repair deductible. Owners pay HOA due that covers The coil cooling source.
This property is off market, which means it's not currently listed for sale or rent on Zillow. This may be different from what's available on other websites or public sources.

