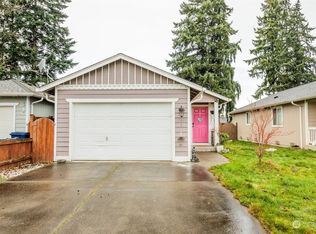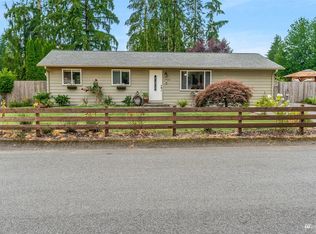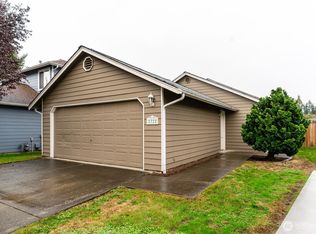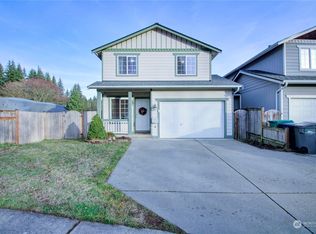Sold
Listed by:
Bernadette Schuster,
eXp Realty
Bought with: KW North Sound
$515,000
17811 33rd Avenue NE, Arlington, WA 98223
3beds
1,008sqft
Single Family Residence
Built in 1969
9,583.2 Square Feet Lot
$524,200 Zestimate®
$511/sqft
$2,819 Estimated rent
Home value
$524,200
$498,000 - $550,000
$2,819/mo
Zestimate® history
Loading...
Owner options
Explore your selling options
What's special
Come see this immaculately maintained rambler located in a quiet neighborhood. This lovely home is beautiful inside and out. As you walk in you are greeted by a custom contemporary covered front porch, inside you will find an enormous living room, recently updated kitchen with newer cabinets, ceramic tile counters and stainless steel appliances. Home has three bedrooms and the primary bedroom has custom closet with a built in dresser. Large laundry room and storage area. Yard is huge with a covered back deck, two storage sheds and firepit. The yard is completely fence front and back. One car garage and RV parking. Located close to shopping and all amenities and I-5 for a easy commute. Make your appointment today!
Zillow last checked: 8 hours ago
Listing updated: March 30, 2024 at 10:54am
Listed by:
Bernadette Schuster,
eXp Realty
Bought with:
Jesse Williams
KW North Sound
Source: NWMLS,MLS#: 2198779
Facts & features
Interior
Bedrooms & bathrooms
- Bedrooms: 3
- Bathrooms: 1
- Full bathrooms: 1
- Main level bedrooms: 3
Primary bedroom
- Level: Main
Bedroom
- Level: Main
Bedroom
- Level: Main
Bathroom full
- Level: Main
Entry hall
- Level: Main
Kitchen with eating space
- Level: Main
Living room
- Level: Main
Utility room
- Level: Main
Heating
- Forced Air
Cooling
- None
Appliances
- Included: Dishwasher_, Refrigerator_, StoveRange_, Dishwasher, Refrigerator, StoveRange, Water Heater: Electric, Water Heater Location: Garage
Features
- Flooring: Ceramic Tile, Carpet
- Basement: None
- Has fireplace: No
Interior area
- Total structure area: 1,008
- Total interior livable area: 1,008 sqft
Property
Parking
- Total spaces: 1
- Parking features: RV Parking, Attached Garage
- Attached garage spaces: 1
Features
- Levels: One
- Stories: 1
- Entry location: Main
- Patio & porch: Ceramic Tile, Wall to Wall Carpet, Water Heater
Lot
- Size: 9,583 sqft
- Features: Curbs, Paved, Cable TV, Fenced-Fully, Gas Available, Outbuildings, Patio, RV Parking
- Topography: Level
Details
- Parcel number: 00621300006500
- Zoning description: RMD,Jurisdiction: County
- Special conditions: Standard
Construction
Type & style
- Home type: SingleFamily
- Property subtype: Single Family Residence
Materials
- Wood Siding, Wood Products
- Foundation: Poured Concrete
- Roof: Composition
Condition
- Good
- Year built: 1969
Utilities & green energy
- Electric: Company: PSE/PUD
- Sewer: Septic Tank, Company: Septic
- Water: Public, Company: City Of Marysville
Community & neighborhood
Location
- Region: Arlington
- Subdivision: Smokey Point
Other
Other facts
- Listing terms: Cash Out,Conventional,FHA,USDA Loan,VA Loan
- Cumulative days on market: 434 days
Price history
| Date | Event | Price |
|---|---|---|
| 3/29/2024 | Sold | $515,000+3%$511/sqft |
Source: | ||
| 2/28/2024 | Pending sale | $499,900$496/sqft |
Source: | ||
| 2/13/2024 | Listed for sale | $499,900+8.7%$496/sqft |
Source: | ||
| 10/27/2021 | Sold | $460,000+2.2%$456/sqft |
Source: | ||
| 9/23/2021 | Pending sale | $449,950$446/sqft |
Source: | ||
Public tax history
| Year | Property taxes | Tax assessment |
|---|---|---|
| 2024 | $4,112 +21.2% | $441,500 +12.9% |
| 2023 | $3,393 +5.2% | $391,200 -4.8% |
| 2022 | $3,227 +3.3% | $410,900 +23.8% |
Find assessor info on the county website
Neighborhood: West Arlington
Nearby schools
GreatSchools rating
- 5/10English Crossing Elementary SchoolGrades: K-5Distance: 1.3 mi
- 4/10Lakewood Middle SchoolGrades: 6-8Distance: 1.3 mi
- 3/10Lakewood High SchoolGrades: 9-12Distance: 1.4 mi
Schools provided by the listing agent
- Middle: Lakewood Mid
- High: Lakewood High
Source: NWMLS. This data may not be complete. We recommend contacting the local school district to confirm school assignments for this home.

Get pre-qualified for a loan
At Zillow Home Loans, we can pre-qualify you in as little as 5 minutes with no impact to your credit score.An equal housing lender. NMLS #10287.



