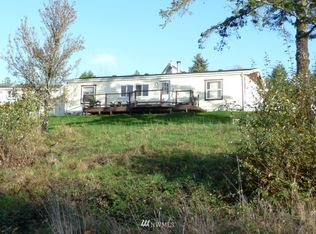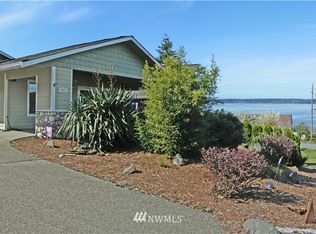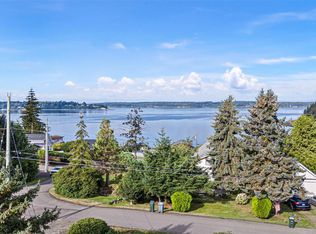Sold
Listed by:
Jamie Nelson,
Windermere Prof Partners
Bought with: COMPASS
$450,000
17811 82nd Street Ct SW, Longbranch, WA 98351
3beds
1,296sqft
Manufactured On Land
Built in 1994
0.43 Acres Lot
$-- Zestimate®
$347/sqft
$2,008 Estimated rent
Home value
Not available
Estimated sales range
Not available
$2,008/mo
Zestimate® history
Loading...
Owner options
Explore your selling options
What's special
Discover serene beauty of waterfront living in this cozy haven, perfectly nestled to offer panoramic views of the shimmering waters. This delightful residence features a warm & inviting space with an efficient floor plan that maximizes every inch w/ primary on one end & 2 additional beds & bath on the other. Natural light floods through, creating an airy atmosphere that complements the scenic outdoor backdrop. Functional kitchen has newly painted cabinetry, quartz counters & plenty of storage. Rest & rejuvenate in the comfortable primary that promises peaceful slumbers and captivating water views upon waking. Step onto a delightful deck for outdoor entertaining & enjoy the lush fruit trees, garden space, private beach access & more!
Zillow last checked: 8 hours ago
Listing updated: July 24, 2024 at 05:09pm
Listed by:
Jamie Nelson,
Windermere Prof Partners
Bought with:
Michael E Larson, 12791
COMPASS
Source: NWMLS,MLS#: 2222783
Facts & features
Interior
Bedrooms & bathrooms
- Bedrooms: 3
- Bathrooms: 2
- Full bathrooms: 2
- Main level bathrooms: 2
- Main level bedrooms: 3
Primary bedroom
- Level: Main
Bedroom
- Level: Main
Bedroom
- Level: Main
Bathroom full
- Level: Main
Bathroom full
- Level: Main
Dining room
- Level: Main
Entry hall
- Level: Main
Kitchen with eating space
- Level: Main
Living room
- Level: Main
Utility room
- Level: Main
Heating
- Forced Air
Cooling
- Has cooling: Yes
Appliances
- Included: Dishwashers_, StovesRanges_, Dishwasher(s), Stove(s)/Range(s), Water Heater: Standard, Water Heater Location: Utility Room
Features
- Bath Off Primary, Ceiling Fan(s), Dining Room
- Flooring: Vinyl
- Windows: Skylight(s)
- Basement: None
- Has fireplace: No
Interior area
- Total structure area: 1,296
- Total interior livable area: 1,296 sqft
Property
Parking
- Parking features: RV Parking, Driveway
Features
- Levels: One
- Stories: 1
- Entry location: Main
- Patio & porch: Bath Off Primary, Ceiling Fan(s), Dining Room, Skylight(s), Vaulted Ceiling(s), Walk-In Closet(s), Water Heater
- Has view: Yes
- View description: Bay, Mountain(s), Ocean, Sound
- Has water view: Yes
- Water view: Bay,Ocean,Sound
Lot
- Size: 0.43 Acres
- Features: Corner Lot, Paved, Cable TV, Deck, Fenced-Partially, High Speed Internet, Outbuildings, RV Parking
- Topography: Level,PartialSlope,Sloped
- Residential vegetation: Fruit Trees, Garden Space
Details
- Parcel number: 6925000411
- Special conditions: Standard
Construction
Type & style
- Home type: MobileManufactured
- Property subtype: Manufactured On Land
Materials
- Cement Planked, Wood Products
- Roof: Composition
Condition
- Year built: 1994
Utilities & green energy
- Electric: Company: Peninsula Light
- Sewer: Sewer Connected, Company: Taylor Bay Community
- Water: Community, Company: Taylor Bay
Community & neighborhood
Community
- Community features: Boat Launch, CCRs, Gated, Park
Location
- Region: Longbranch
- Subdivision: Taylor Bay Area
HOA & financial
HOA
- HOA fee: $1,000 annually
Other
Other facts
- Body type: Double Wide
- Listing terms: Cash Out,Conventional,FHA,State Bond,VA Loan
- Cumulative days on market: 367 days
Price history
| Date | Event | Price |
|---|---|---|
| 9/30/2024 | Listing removed | $2,200$2/sqft |
Source: Zillow Rentals | ||
| 9/21/2024 | Listed for rent | $2,200$2/sqft |
Source: Zillow Rentals | ||
| 7/22/2024 | Sold | $450,000$347/sqft |
Source: | ||
| 6/20/2024 | Pending sale | $450,000$347/sqft |
Source: | ||
| 4/23/2024 | Contingent | $450,000$347/sqft |
Source: | ||
Public tax history
| Year | Property taxes | Tax assessment |
|---|---|---|
| 2018 | $1,388 +2.6% | $134,400 +23.8% |
| 2017 | $1,352 +1.4% | $108,600 +11% |
| 2016 | $1,333 | $97,800 -2% |
Find assessor info on the county website
Neighborhood: 98351
Nearby schools
GreatSchools rating
- 7/10Evergreen Elementary SchoolGrades: PK-5Distance: 4 mi
- 5/10Key Peninsula Middle SchoolGrades: 6-8Distance: 8.7 mi
- 8/10Peninsula High SchoolGrades: 9-12Distance: 15.9 mi


