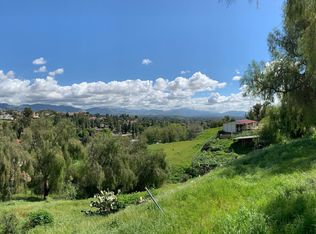Sold for $1,440,000
Listing Provided by:
Kris Myers DRE #01149394 818-421-9616,
RE/MAX One,
Keith Myers DRE #00870958 818-832-2626,
RE/MAX One
Bought with: Sotheby's International Realty
$1,440,000
17811 Ridgeway Rd, Granada Hills, CA 91344
4beds
4,444sqft
Single Family Residence
Built in 1962
0.5 Acres Lot
$1,787,300 Zestimate®
$324/sqft
$7,417 Estimated rent
Home value
$1,787,300
$1.63M - $1.98M
$7,417/mo
Zestimate® history
Loading...
Owner options
Explore your selling options
What's special
Situated in the scenic Granada Highlands with a wealth of hidden features. Gated and uber private. Nestled high up in the hills, it offers a breathtaking setting that captures the essence of Southern California living. As you enter through the grand foyer, you are immediately struck by the sheer elegance and scale of the home. The massive formal living room is a standout feature, bathed in natural light and offering stunning views of the surrounding mountains and valleys. A cozy fireplace adds warmth and charm to this inviting space, making it ideal for both relaxation and entertaining. Connected to the living room is a true formal dining room, providing the perfect setting for dinner parties and gatherings. The kitchen is a chef's dream, with a center island with wine frig, a convenient desk/workspace area, double ovens, and an abundance of cabinets for all your storage needs. A separate breakfast/casual dining area ensures that every meal is a pleasant experience. The family room is yet another delightful space, complete with its own fireplace and a wet bar designed for entertaining. Two sliders open up to the backyard, seamlessly connecting the indoor & outdoor living spaces. On the main level of the home, you'll find an office for remote work or study, a full bathroom for guests' convenience, a separate pool shower/dressing room, and a laundry room. Upstairs via the extra-wide staircase and hallway, you encounter the primary suite. This luxurious retreat boasts a slider that opens to a balcony, a cozy fireplace, a walk-in closet, a vanity area, and two additional closets. The private bathroom features dual sinks and adds to the sense of opulence. Three more generously sized bedrooms - all offering access to a balcony where you can soak in the stunning views. These bedrooms share an additional full bathroom, making it convenient for family and guests alike. Outside, the property is a true oasis. A real swimmers' pool, surrounded by an entertainer's deck and a covered patio. It's the perfect place to relax, sunbathe, or host poolside gatherings. Beyond the pool, there's even more to discover—a portion of the property is zoned for horses, allowing for endless possibilities, whether you're an equestrian enthusiast or simply want to create a unique outdoor space. Top-rated school district, including the highly regarded Granada Hills Charter School too!
Zillow last checked: 8 hours ago
Listing updated: December 05, 2023 at 09:53am
Listing Provided by:
Kris Myers DRE #01149394 818-421-9616,
RE/MAX One,
Keith Myers DRE #00870958 818-832-2626,
RE/MAX One
Bought with:
Brett Johnson, DRE #02057842
Sotheby's International Realty
Source: CRMLS,MLS#: SR23186794 Originating MLS: California Regional MLS
Originating MLS: California Regional MLS
Facts & features
Interior
Bedrooms & bathrooms
- Bedrooms: 4
- Bathrooms: 3
- Full bathrooms: 3
- Main level bathrooms: 1
Primary bedroom
- Features: Primary Suite
Bedroom
- Features: All Bedrooms Up
Kitchen
- Features: Kitchen Island, Kitchen/Family Room Combo
Heating
- Central
Cooling
- Central Air
Appliances
- Included: Dishwasher, Electric Cooktop
- Laundry: Inside, Laundry Room
Features
- Separate/Formal Dining Room, All Bedrooms Up, Entrance Foyer, Primary Suite
- Doors: Sliding Doors
- Has fireplace: Yes
- Fireplace features: Family Room, Living Room, Primary Bedroom
- Common walls with other units/homes: No Common Walls
Interior area
- Total interior livable area: 4,444 sqft
Property
Parking
- Total spaces: 2
- Parking features: Carport, Driveway
- Carport spaces: 2
Features
- Levels: Two
- Stories: 2
- Entry location: ground
- Patio & porch: Covered
- Has private pool: Yes
- Pool features: In Ground, Private
- Has view: Yes
- View description: Mountain(s), Pool, Valley
Lot
- Size: 0.50 Acres
- Features: Horse Property
Details
- Additional structures: Barn(s)
- Parcel number: 2601032039
- Zoning: LAA1
- Special conditions: Standard
- Horses can be raised: Yes
Construction
Type & style
- Home type: SingleFamily
- Architectural style: Custom
- Property subtype: Single Family Residence
Condition
- New construction: No
- Year built: 1962
Utilities & green energy
- Sewer: Septic Type Unknown
- Water: Public
Community & neighborhood
Community
- Community features: Dog Park, Foothills, Park
Location
- Region: Granada Hills
Other
Other facts
- Listing terms: Submit
Price history
| Date | Event | Price |
|---|---|---|
| 12/5/2023 | Sold | $1,440,000-9.9%$324/sqft |
Source: | ||
| 10/26/2023 | Pending sale | $1,599,000$360/sqft |
Source: | ||
| 10/7/2023 | Listed for sale | $1,599,000$360/sqft |
Source: | ||
Public tax history
| Year | Property taxes | Tax assessment |
|---|---|---|
| 2025 | $18,113 +1.2% | $1,468,800 +2% |
| 2024 | $17,903 +498.3% | $1,440,000 +605.3% |
| 2023 | $2,992 +4.3% | $204,180 +2% |
Find assessor info on the county website
Neighborhood: Granada Hills
Nearby schools
GreatSchools rating
- 6/10El Oro Way Charter For Enriched StudiesGrades: K-5Distance: 1.2 mi
- 9/10Robert Frost Middle SchoolGrades: 6-8Distance: 1 mi
- 7/10Valley Academy Of Arts And SciencesGrades: 9-12Distance: 2 mi
Schools provided by the listing agent
- High: Granada Hills Charter
Source: CRMLS. This data may not be complete. We recommend contacting the local school district to confirm school assignments for this home.
Get a cash offer in 3 minutes
Find out how much your home could sell for in as little as 3 minutes with a no-obligation cash offer.
Estimated market value$1,787,300
Get a cash offer in 3 minutes
Find out how much your home could sell for in as little as 3 minutes with a no-obligation cash offer.
Estimated market value
$1,787,300
