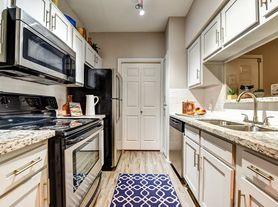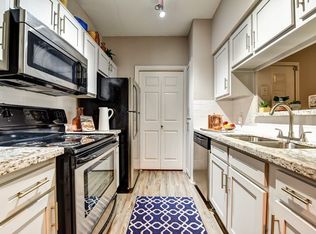STUNNING single story home with 3 bedrooms and 2 full baths. Excellent split floor plan with high ceilings. Upgraded wood tile floor throughout all main living area. Amazing kitchen layout with a large island, stainless steel appliances, 42" cabinets, beautiful granite counter-tops and mosaic tile backsplash. This is every chef's dream kitchen with tons of prep space and storage. Stainless Steel refrigerator is included as a bonus! Master bedroom is located in the back for privacy. Master bathroom has an over-sized shower and large walk-in closet. Garage floor is sealed and has a separate A/C unit. Overhead storage added with decking above garage. Covered back patio is extended and has a ceiling fan. This home is loaded with tons of upgrades and conveniently located for shopping, restaurants, and highways. Zoned to Atascocita schools.
Copyright notice - Data provided by HAR.com 2022 - All information provided should be independently verified.
House for rent
$2,250/mo
17811 Wooded Bend Path, Humble, TX 77346
3beds
1,814sqft
Price may not include required fees and charges.
Singlefamily
Available now
-- Pets
Electric, ceiling fan
-- Laundry
2 Attached garage spaces parking
Natural gas
What's special
High ceilingsStainless steel appliancesGranite counter-topsWood tile floorLarge walk-in closetMosaic tile backsplashOverhead storage
- 14 hours |
- -- |
- -- |
Travel times
Looking to buy when your lease ends?
Consider a first-time homebuyer savings account designed to grow your down payment with up to a 6% match & 3.83% APY.
Facts & features
Interior
Bedrooms & bathrooms
- Bedrooms: 3
- Bathrooms: 2
- Full bathrooms: 2
Rooms
- Room types: Breakfast Nook, Family Room
Heating
- Natural Gas
Cooling
- Electric, Ceiling Fan
Appliances
- Included: Dishwasher, Disposal, Microwave, Oven, Range, Refrigerator
Features
- All Bedrooms Down, Ceiling Fan(s), High Ceilings, Primary Bed - 1st Floor, Split Plan, Walk In Closet, Walk-In Closet(s)
- Flooring: Carpet, Tile
Interior area
- Total interior livable area: 1,814 sqft
Property
Parking
- Total spaces: 2
- Parking features: Attached, Covered
- Has attached garage: Yes
- Details: Contact manager
Features
- Stories: 1
- Exterior features: All Bedrooms Down, Architecture Style: Traditional, Attached, Formal Dining, Heating: Gas, High Ceilings, Insulated/Low-E windows, Lot Features: Subdivided, Primary Bed - 1st Floor, Split Plan, Subdivided, Utility Room, Walk In Closet, Walk-In Closet(s)
Details
- Parcel number: 1384860040006
Construction
Type & style
- Home type: SingleFamily
- Property subtype: SingleFamily
Condition
- Year built: 2018
Community & HOA
Location
- Region: Humble
Financial & listing details
- Lease term: 12 Months
Price history
| Date | Event | Price |
|---|---|---|
| 10/23/2025 | Listed for rent | $2,250+4.7%$1/sqft |
Source: | ||
| 6/8/2023 | Listing removed | -- |
Source: | ||
| 5/30/2023 | Listed for rent | $2,150$1/sqft |
Source: | ||
| 3/18/2021 | Listing removed | -- |
Source: | ||
| 2/26/2021 | Pending sale | $214,900$118/sqft |
Source: | ||

