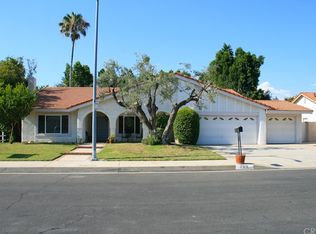Sold for $1,550,000 on 11/19/25
Listing Provided by:
Laura Pulgarin Carvajal DRE #02252499 323-900-9671,
ROA California Inc.
Bought with: Coldwell Banker Hallmark Realty
$1,550,000
17813 Lemarsh St, Northridge, CA 91325
4beds
2,584sqft
Single Family Residence
Built in 1976
0.27 Acres Lot
$1,549,000 Zestimate®
$600/sqft
$5,147 Estimated rent
Home value
$1,549,000
$1.41M - $1.70M
$5,147/mo
Zestimate® history
Loading...
Owner options
Explore your selling options
What's special
Located on a quiet cul-de-sac, this thoughtfully remodeled four-bedroom, three-bath residence combines modern design with everyday comfort. The open-concept floor plan showcases natural light through new energy efficient windows and features recessed halo lighting, designer fixtures, accent walls, and a built-in sound system throughout the home. The custom kitchen is designed with functionality and style in mind, offering rich wood cabinetry with gold accents, quartz countertops, a large center island, and professional-grade stainless steel appliances including a six-burner range, built-in oven, and microwave. The layout includes a sunken living room with a fireplace, a dining area with a wet bar, and a family room enhanced by modern lighted built-ins. The connection between spaces creates a seamless flow for both daily living and entertaining.
The primary suite offers a spacious walk-in closet, a feature accent wall, and sliding glass doors that open to the backyard. The private outdoor space includes a newly resurfaced pool with in-pool seating, ideal for relaxation and gatherings. Additional highlights include a three-car garage with epoxy flooring and new automatic doors, upgraded front landscaping with a sprinkler system, and LED exterior lighting.
This move-in-ready home provides a balance of privacy, convenience and modern living, located close to local parks, shopping centers, schools, and major commuter routes.
Zillow last checked: 8 hours ago
Listing updated: November 20, 2025 at 02:09pm
Listing Provided by:
Laura Pulgarin Carvajal DRE #02252499 323-900-9671,
ROA California Inc.
Bought with:
Nona Galstyan, DRE #01989997
Coldwell Banker Hallmark Realty
Source: CRMLS,MLS#: SR25238585 Originating MLS: California Regional MLS
Originating MLS: California Regional MLS
Facts & features
Interior
Bedrooms & bathrooms
- Bedrooms: 4
- Bathrooms: 3
- Full bathrooms: 3
- Main level bathrooms: 3
- Main level bedrooms: 4
Bedroom
- Features: All Bedrooms Down
Bathroom
- Features: Bidet, Bathroom Exhaust Fan, Humidity Controlled, Low Flow Plumbing Fixtures, Quartz Counters, Remodeled, Tile Counters, Upgraded, Vanity, Walk-In Shower
Other
- Features: Dressing Area
Other
- Features: Walk-In Closet(s)
Heating
- Central
Cooling
- Central Air, High Efficiency
Appliances
- Included: 6 Burner Stove, Built-In Range, Convection Oven, Dishwasher, Gas Cooktop, Disposal, Gas Oven, Gas Range, Gas Water Heater, Ice Maker, Microwave, Refrigerator
- Laundry: In Garage
Features
- Wet Bar, Built-in Features, Ceiling Fan(s), High Ceilings, Open Floorplan, Quartz Counters, Recessed Lighting, Sunken Living Room, Track Lighting, Unfurnished, Bar, All Bedrooms Down, Dressing Area, Walk-In Closet(s)
- Has fireplace: Yes
- Fireplace features: Living Room
- Common walls with other units/homes: No Common Walls
Interior area
- Total interior livable area: 2,584 sqft
Property
Parking
- Total spaces: 3
- Parking features: Garage - Attached
- Attached garage spaces: 3
Accessibility
- Accessibility features: None
Features
- Levels: One
- Stories: 1
- Entry location: 1
- Patio & porch: Deck
- Has private pool: Yes
- Pool features: Private, Tile, Waterfall
- Spa features: None
- Has view: Yes
- View description: None
Lot
- Size: 0.27 Acres
- Features: 0-1 Unit/Acre
Details
- Parcel number: 2734001010
- Special conditions: Standard
Construction
Type & style
- Home type: SingleFamily
- Architectural style: Contemporary,See Remarks
- Property subtype: Single Family Residence
Condition
- New construction: No
- Year built: 1976
Utilities & green energy
- Sewer: Public Sewer
- Water: Public
Community & neighborhood
Community
- Community features: Hiking, Park, Sidewalks, Valley
Location
- Region: Northridge
Other
Other facts
- Listing terms: Cash,Cash to New Loan,Conventional,1031 Exchange,FHA
Price history
| Date | Event | Price |
|---|---|---|
| 11/19/2025 | Sold | $1,550,000+3.4%$600/sqft |
Source: | ||
| 11/17/2025 | Pending sale | $1,499,000$580/sqft |
Source: | ||
| 10/27/2025 | Contingent | $1,499,000$580/sqft |
Source: | ||
| 10/16/2025 | Listed for sale | $1,499,000+31.1%$580/sqft |
Source: | ||
| 5/22/2025 | Sold | $1,143,500-11.3%$443/sqft |
Source: Public Record | ||
Public tax history
| Year | Property taxes | Tax assessment |
|---|---|---|
| 2025 | $3,459 +2.7% | $243,927 +2% |
| 2024 | $3,368 +1.7% | $239,145 +2% |
| 2023 | $3,311 +4.3% | $234,457 +2% |
Find assessor info on the county website
Neighborhood: Northridge
Nearby schools
GreatSchools rating
- 6/10Andasol Avenue Elementary SchoolGrades: K-5Distance: 0.4 mi
- 7/10Patrick Henry Middle SchoolGrades: 6-8Distance: 0.7 mi
- 6/10Northridge Academy HighGrades: 9-12Distance: 0.8 mi
Get a cash offer in 3 minutes
Find out how much your home could sell for in as little as 3 minutes with a no-obligation cash offer.
Estimated market value
$1,549,000
Get a cash offer in 3 minutes
Find out how much your home could sell for in as little as 3 minutes with a no-obligation cash offer.
Estimated market value
$1,549,000
