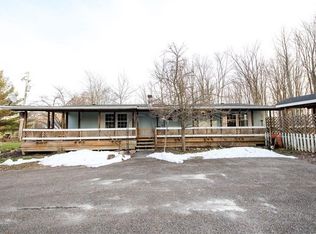Sold for $380,000
$380,000
17815 Burrows Rd, Thompson, OH 44086
3beds
4,104sqft
Single Family Residence
Built in 1978
2.34 Acres Lot
$404,500 Zestimate®
$93/sqft
$3,010 Estimated rent
Home value
$404,500
$380,000 - $433,000
$3,010/mo
Zestimate® history
Loading...
Owner options
Explore your selling options
What's special
Move in ready lakefront living! This home sits on 2.34 acres of flat land that leads you to a beautiful stocked lake with a private dock. This brick ranch sits back from the road and features 3 large bedrooms, 2 1/2 bathrooms, living room, family room, dining room and full basement with plenty of storage. This home also includes many updates: Updated kitchen, kitchen appliances, flooring, freshly painted throughout, white washed fireplace, bathrooms and much more! Close to wineries as well as the association has a club house with a small boat ramp for boat access.
True country living at its finest not too far from stores, campground, Thompson Speedway and much more!
Zillow last checked: 8 hours ago
Listing updated: August 26, 2023 at 03:08pm
Listing Provided by:
Joseph Lucas (440)639-0002info.asacoxhomes@gmail.com,
CENTURY 21 Asa Cox Homes
Bought with:
Asa A Cox, 383918
CENTURY 21 Asa Cox Homes
Johnie A Sams, 2022006741
CENTURY 21 Asa Cox Homes
Source: MLS Now,MLS#: 4459400 Originating MLS: Lake Geauga Area Association of REALTORS
Originating MLS: Lake Geauga Area Association of REALTORS
Facts & features
Interior
Bedrooms & bathrooms
- Bedrooms: 3
- Bathrooms: 3
- Full bathrooms: 2
- 1/2 bathrooms: 1
- Main level bathrooms: 3
- Main level bedrooms: 3
Primary bedroom
- Level: First
- Dimensions: 20.00 x 13.00
Bedroom
- Level: First
- Dimensions: 12.00 x 12.00
Bedroom
- Level: First
- Dimensions: 13.00 x 12.00
Dining room
- Level: First
- Dimensions: 14.00 x 12.00
Family room
- Level: First
- Dimensions: 22.00 x 15.00
Kitchen
- Level: First
- Dimensions: 18.00 x 17.00
Living room
- Level: First
- Dimensions: 21.00 x 14.00
Sitting room
- Level: First
- Dimensions: 20.00 x 16.00
Utility room
- Level: First
- Dimensions: 9.00 x 6.00
Heating
- Baseboard, Coal, Electric, Forced Air, Fireplace(s), Hot Water, Oil, Steam, Wood
Cooling
- Central Air
Appliances
- Included: Dryer, Dishwasher, Microwave, Range, Refrigerator, Water Softener, Washer
Features
- Basement: Unfinished,Sump Pump
- Number of fireplaces: 1
- Fireplace features: Wood Burning
Interior area
- Total structure area: 4,104
- Total interior livable area: 4,104 sqft
- Finished area above ground: 2,372
- Finished area below ground: 1,732
Property
Parking
- Total spaces: 2
- Parking features: Attached, Direct Access, Electricity, Garage, Garage Door Opener, Unpaved, Water Available
- Attached garage spaces: 2
Features
- Levels: One
- Stories: 1
- Patio & porch: Deck, Enclosed, Patio, Porch
- Exterior features: Dock
- Has view: Yes
- View description: Water
- Has water view: Yes
- Water view: Water
- Waterfront features: Beach Front, Lake Front, Lake Privileges, Waterfront
- Frontage type: Lakefront
Lot
- Size: 2.34 Acres
- Dimensions: 175 x 715
- Features: Beach Front, Fishing Pond(s), Lake Front, Wooded, Waterfront
Details
- Parcel number: 20065550
Construction
Type & style
- Home type: SingleFamily
- Architectural style: Ranch
- Property subtype: Single Family Residence
Materials
- Aluminum Siding, Brick
- Roof: Asphalt,Fiberglass
Condition
- Year built: 1978
Details
- Warranty included: Yes
Utilities & green energy
- Sewer: Septic Tank
- Water: Well
Community & neighborhood
Security
- Security features: Carbon Monoxide Detector(s), Smoke Detector(s)
Location
- Region: Thompson
- Subdivision: Mont Mere Colony Sub
HOA & financial
HOA
- Has HOA: Yes
- HOA fee: $550 annually
- Services included: Insurance, Recreation Facilities, Reserve Fund
- Association name: Mont-Mere Lake Association LLC
Other
Other facts
- Listing terms: Cash,Conventional,FHA,USDA Loan,VA Loan
Price history
| Date | Event | Price |
|---|---|---|
| 7/17/2023 | Sold | $380,000+0.3%$93/sqft |
Source: | ||
| 6/1/2023 | Pending sale | $379,000$92/sqft |
Source: | ||
| 5/18/2023 | Listed for sale | $379,000+103.2%$92/sqft |
Source: | ||
| 8/7/2013 | Sold | $186,500-6.7%$45/sqft |
Source: MLS Now #3409947 Report a problem | ||
| 5/20/2013 | Listed for sale | $199,900$49/sqft |
Source: Howard Hanna - Chardon #3409947 Report a problem | ||
Public tax history
| Year | Property taxes | Tax assessment |
|---|---|---|
| 2024 | $3,305 +0.6% | $86,210 |
| 2023 | $3,286 +11.4% | $86,210 +27% |
| 2022 | $2,949 -0.4% | $67,900 |
Find assessor info on the county website
Neighborhood: 44086
Nearby schools
GreatSchools rating
- 3/10Ledgemont ElementaryGrades: K-4Distance: 12.8 mi
- 6/10Berkshire Middle SchoolGrades: 5-8Distance: 12.8 mi
- 7/10Berkshire High SchoolGrades: 9-12Distance: 12.8 mi
Schools provided by the listing agent
- District: Berkshire LSD - 2801
Source: MLS Now. This data may not be complete. We recommend contacting the local school district to confirm school assignments for this home.
Get a cash offer in 3 minutes
Find out how much your home could sell for in as little as 3 minutes with a no-obligation cash offer.
Estimated market value$404,500
Get a cash offer in 3 minutes
Find out how much your home could sell for in as little as 3 minutes with a no-obligation cash offer.
Estimated market value
$404,500
