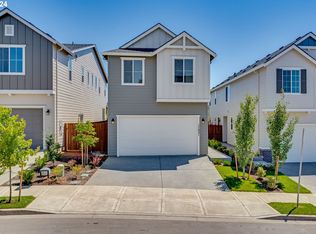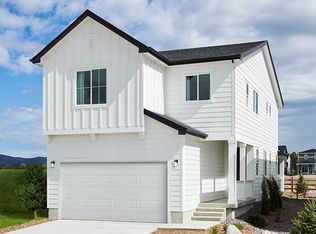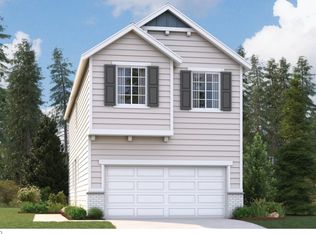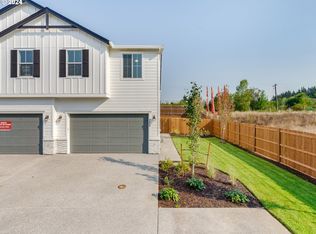Sold
$543,990
17817 NW 7th Ave, Ridgefield, WA 98642
3beds
1,862sqft
Residential, Single Family Residence
Built in 2023
3,049.2 Square Feet Lot
$535,700 Zestimate®
$292/sqft
$2,867 Estimated rent
Home value
$535,700
$504,000 - $573,000
$2,867/mo
Zestimate® history
Loading...
Owner options
Explore your selling options
What's special
Ask about our special financing and closing cost offers! Open Daily 10:00AM - 6:00PM! First floor offers open concept living with a great amount of natural light that will brighten your day! Kitchen includes a center island overlooking the dining and great room! High end finishes throughout home such as Quartz counter tops, soft close cabinetry and luxury vinyl flooring! Second level offers versatile loft, two bedrooms and the primary ensuite with a walk-in-closet and private bathroom with raised double vanities, and a walk-in shower! Homes provides patio with gas hookup for those summer BBQ's! 2 minute commute to I-5 and I-205! Ridgefield Schools! Great Amenities only 6 minutes away including Starbucks, Fred Meyers, Chipotle and a new Trader Joes!
Zillow last checked: 8 hours ago
Listing updated: October 23, 2024 at 04:04am
Listed by:
Lori Stoica 360-567-7597,
Richmond American Homes of Oregon,
Mackenzi Drlik 360-823-9122,
Richmond American Homes of Oregon
Bought with:
OR and WA Non Rmls, NA
Non Rmls Broker
Source: RMLS (OR),MLS#: 24332567
Facts & features
Interior
Bedrooms & bathrooms
- Bedrooms: 3
- Bathrooms: 3
- Full bathrooms: 2
- Partial bathrooms: 1
- Main level bathrooms: 1
Primary bedroom
- Features: Double Sinks, Ensuite, Quartz, Walkin Closet, Walkin Shower, Wallto Wall Carpet
- Level: Upper
Bedroom 2
- Features: Walkin Closet, Wallto Wall Carpet
- Level: Upper
Bedroom 3
- Features: Closet, Wallto Wall Carpet
- Level: Upper
Kitchen
- Features: Island, Pantry, Quartz
- Level: Main
Living room
- Features: Fireplace, Vinyl Floor
- Level: Main
Heating
- Forced Air 90, Fireplace(s)
Cooling
- Central Air
Appliances
- Included: Disposal, ENERGY STAR Qualified Appliances, Free-Standing Gas Range, Stainless Steel Appliance(s), Electric Water Heater
- Laundry: Laundry Room
Features
- Quartz, Walk-In Closet(s), Closet, Kitchen Island, Pantry, Double Vanity, Walkin Shower, Tile
- Flooring: Wall to Wall Carpet, Vinyl
- Windows: Double Pane Windows, Vinyl Frames
- Basement: Crawl Space
- Number of fireplaces: 1
- Fireplace features: Gas
Interior area
- Total structure area: 1,862
- Total interior livable area: 1,862 sqft
Property
Parking
- Total spaces: 2
- Parking features: Driveway, On Street, Attached
- Attached garage spaces: 2
- Has uncovered spaces: Yes
Accessibility
- Accessibility features: Garage On Main, Walkin Shower, Accessibility
Features
- Levels: Two
- Stories: 2
- Exterior features: Gas Hookup
- Fencing: Fenced
Lot
- Size: 3,049 sqft
- Features: Level, SqFt 3000 to 4999
Details
- Additional structures: GasHookup
- Parcel number: 986062406
Construction
Type & style
- Home type: SingleFamily
- Property subtype: Residential, Single Family Residence
Materials
- Cement Siding
- Foundation: Pillar/Post/Pier
- Roof: Composition
Condition
- New Construction
- New construction: Yes
- Year built: 2023
Details
- Warranty included: Yes
Utilities & green energy
- Gas: Gas Hookup
- Sewer: Public Sewer
- Water: Public
Community & neighborhood
Security
- Security features: Fire Sprinkler System
Location
- Region: Ridgefield
- Subdivision: North Haven
HOA & financial
HOA
- Has HOA: Yes
- HOA fee: $57 monthly
- Amenities included: Front Yard Landscaping, Maintenance Grounds, Management
Other
Other facts
- Listing terms: Cash,Conventional,FHA,VA Loan
- Road surface type: Paved
Price history
| Date | Event | Price |
|---|---|---|
| 10/22/2024 | Sold | $543,990$292/sqft |
Source: | ||
| 9/25/2024 | Pending sale | $543,990$292/sqft |
Source: | ||
| 9/17/2024 | Price change | $543,990-0.4%$292/sqft |
Source: | ||
| 9/11/2024 | Price change | $545,990-1.3%$293/sqft |
Source: | ||
| 9/4/2024 | Price change | $552,990+0.4%$297/sqft |
Source: | ||
Public tax history
| Year | Property taxes | Tax assessment |
|---|---|---|
| 2024 | $4,736 +291.5% | $498,270 +269.1% |
| 2023 | $1,210 | $135,000 |
| 2022 | -- | -- |
Find assessor info on the county website
Neighborhood: 98642
Nearby schools
GreatSchools rating
- 6/10South Ridge Elementary SchoolGrades: K-4Distance: 1.1 mi
- 6/10View Ridge Middle SchoolGrades: 7-8Distance: 3.2 mi
- 7/10Ridgefield High SchoolGrades: 9-12Distance: 3.7 mi
Schools provided by the listing agent
- Elementary: South Ridge
- Middle: View Ridge
- High: Ridgefield
Source: RMLS (OR). This data may not be complete. We recommend contacting the local school district to confirm school assignments for this home.
Get a cash offer in 3 minutes
Find out how much your home could sell for in as little as 3 minutes with a no-obligation cash offer.
Estimated market value
$535,700



