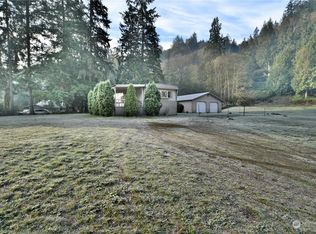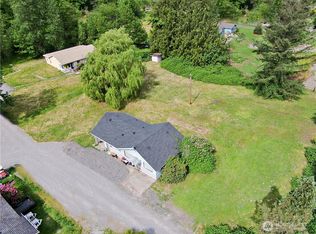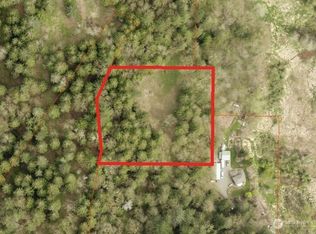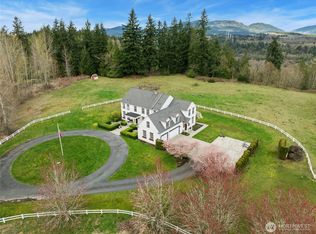Sold
Listed by:
Barbara Whaley,
Heaton Dainard, LLC
Bought with: RSVP Brokers ERA
$980,000
17817 Renton Maple Valley Road SE, Maple Valley, WA 98038
3beds
3,340sqft
Single Family Residence
Built in 1965
1.08 Acres Lot
$980,100 Zestimate®
$293/sqft
$4,528 Estimated rent
Home value
$980,100
$911,000 - $1.06M
$4,528/mo
Zestimate® history
Loading...
Owner options
Explore your selling options
What's special
BUYER GOT COLD FEET! This stunning remodel in desirable Tahoma SD features 3 bedrooms & 2 bonus rooms. Perfect set-up for multi-generational living w/2 primary suites! Enjoy the heated pool, hot tub, poolside bath, multiple outdoor. Primary on main & 2nd primary on upper floor w/wet bar, W/I closet, 5 pc bath, loft/office space & wrap around deck overlooking pool! Beautifully remodeled kitchen w/new appliances, quartz counters, gorgeous backsplash, custom cabinet fronts, dbl ovens, breakfast nook & open to great room with cozy pellet stove. Mini-split system for heat & a/c for year-round comfort. Quick /easy commute to 405, Issaquah, Renton & Kent. Expansive lawn & RV hook-up complete this truly unique residence.
Zillow last checked: 8 hours ago
Listing updated: January 18, 2026 at 04:02am
Listed by:
Barbara Whaley,
Heaton Dainard, LLC
Bought with:
Michelle Ditusa, 122254
RSVP Brokers ERA
Source: NWMLS,MLS#: 2361149
Facts & features
Interior
Bedrooms & bathrooms
- Bedrooms: 3
- Bathrooms: 4
- Full bathrooms: 2
- 3/4 bathrooms: 2
- Main level bathrooms: 3
- Main level bedrooms: 2
Bedroom
- Level: Main
Bonus room
- Level: Main
Bonus room
- Level: Main
Entry hall
- Level: Main
Heating
- Fireplace, Ductless, Electric, Pellet
Cooling
- Ductless
Appliances
- Included: Dishwasher(s), Double Oven, Dryer(s), Refrigerator(s), Stove(s)/Range(s), Washer(s), Water Heater Location: Main & Upper Floor
Features
- Bath Off Primary, Ceiling Fan(s), Dining Room, Loft
- Flooring: Ceramic Tile, Vinyl Plank, Carpet
- Windows: Double Pane/Storm Window, Skylight(s)
- Basement: None
- Number of fireplaces: 2
- Fireplace features: Pellet Stove, Main Level: 2, Fireplace
Interior area
- Total structure area: 3,340
- Total interior livable area: 3,340 sqft
Property
Parking
- Total spaces: 2
- Parking features: Detached Garage
- Has garage: Yes
- Covered spaces: 2
Features
- Levels: Two
- Stories: 2
- Entry location: Main
- Patio & porch: Second Primary Bedroom, Bath Off Primary, Ceiling Fan(s), Double Pane/Storm Window, Dining Room, Fireplace, Loft, Skylight(s), Vaulted Ceiling(s), Walk-In Closet(s), Wet Bar, Wine/Beverage Refrigerator
- Pool features: In Ground, In-Ground
Lot
- Size: 1.08 Acres
Details
- Parcel number: 1469400011
- Special conditions: Standard
Construction
Type & style
- Home type: SingleFamily
- Property subtype: Single Family Residence
Materials
- Wood Siding
- Foundation: Poured Concrete
- Roof: Metal
Condition
- Good
- Year built: 1965
- Major remodel year: 1965
Utilities & green energy
- Electric: Company: PSE
- Sewer: Septic Tank, Company: Septic
- Water: Individual Well
Community & neighborhood
Location
- Region: Maple Valley
- Subdivision: Cedar River
HOA & financial
HOA
- Association phone: 425-301-2222
Other
Other facts
- Listing terms: Cash Out,Conventional,FHA,VA Loan
- Cumulative days on market: 174 days
Price history
| Date | Event | Price |
|---|---|---|
| 12/18/2025 | Sold | $980,000-2%$293/sqft |
Source: | ||
| 10/13/2025 | Pending sale | $999,999$299/sqft |
Source: | ||
| 10/1/2025 | Listed for sale | $999,999+16.3%$299/sqft |
Source: | ||
| 1/3/2025 | Sold | $860,000-3.4%$257/sqft |
Source: | ||
| 12/3/2024 | Pending sale | $889,950$266/sqft |
Source: | ||
Public tax history
| Year | Property taxes | Tax assessment |
|---|---|---|
| 2024 | $9,291 -0.4% | $807,000 +1.5% |
| 2023 | $9,326 +7.4% | $795,000 -7.6% |
| 2022 | $8,684 +12% | $860,000 +35.4% |
Find assessor info on the county website
Neighborhood: 98038
Nearby schools
GreatSchools rating
- 8/10Shadow Lake Elementary SchoolGrades: PK-5Distance: 3.2 mi
- 8/10Maple View Middle SchoolGrades: 6-8Distance: 4 mi
- 8/10Tahoma Senior High SchoolGrades: 9-12Distance: 6.2 mi
Schools provided by the listing agent
- Elementary: Shadow Lake Elem
- Middle: Maple View Middle School
- High: Tahoma Snr High
Source: NWMLS. This data may not be complete. We recommend contacting the local school district to confirm school assignments for this home.
Get a cash offer in 3 minutes
Find out how much your home could sell for in as little as 3 minutes with a no-obligation cash offer.
Estimated market value$980,100
Get a cash offer in 3 minutes
Find out how much your home could sell for in as little as 3 minutes with a no-obligation cash offer.
Estimated market value
$980,100



