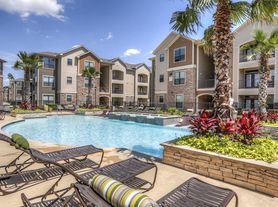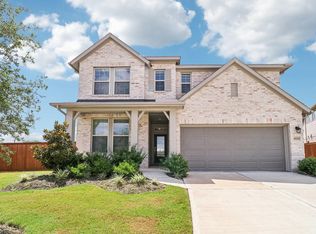Fall head over heels for this 2 story home with 4 bedrooms, 2.5 baths, and an upstairs game room situated on a large corner lot in Oakcrest North. Laminate flooring works its way throughout the entry, formal dining area, and family room, complete with a gas log fireplace to bring an air of coziness. The kitchen is complete with stainless steel appliances, gas range, a tile backsplash, all part of an open layout that is perfect for gatherings. Work your way back to the spacious master suite that is complete with a jetted tub, separate shower, dual sinks, and walk-in closet. Three spacious upstairs bedrooms offer ample closet space. A large backyard area completes this wonderful home!
Copyright notice - Data provided by HAR.com 2022 - All information provided should be independently verified.
House for rent
$2,799/mo
17818 Serene Shore Dr, Cypress, TX 77429
4beds
2,608sqft
Price may not include required fees and charges.
Singlefamily
Available now
Electric, ceiling fan
Electric dryer hookup laundry
2 Attached garage spaces parking
Natural gas, fireplace
What's special
Gas log fireplaceLarge backyard areaLaminate flooringStainless steel appliancesSpacious master suiteLarge corner lotJetted tub
- 20 days |
- -- |
- -- |
Travel times
Looking to buy when your lease ends?
Consider a first-time homebuyer savings account designed to grow your down payment with up to a 6% match & a competitive APY.
Facts & features
Interior
Bedrooms & bathrooms
- Bedrooms: 4
- Bathrooms: 3
- Full bathrooms: 2
- 1/2 bathrooms: 1
Rooms
- Room types: Breakfast Nook, Family Room
Heating
- Natural Gas, Fireplace
Cooling
- Electric, Ceiling Fan
Appliances
- Included: Dishwasher, Disposal, Microwave, Oven, Range, Refrigerator
- Laundry: Electric Dryer Hookup, Hookups, Washer Hookup
Features
- 3 Bedrooms Up, Ceiling Fan(s), En-Suite Bath, High Ceilings, Primary Bed - 1st Floor, Walk In Closet, Walk-In Closet(s)
- Flooring: Carpet, Laminate, Tile
- Has fireplace: Yes
Interior area
- Total interior livable area: 2,608 sqft
Property
Parking
- Total spaces: 2
- Parking features: Attached, Driveway, Covered
- Has attached garage: Yes
- Details: Contact manager
Features
- Stories: 2
- Exterior features: 0 Up To 1/4 Acre, 3 Bedrooms Up, Architecture Style: Traditional, Attached, Back Yard, Clubhouse, Corner Lot, Driveway, Electric Dryer Hookup, En-Suite Bath, Flooring: Laminate, Formal Dining, Gameroom Up, Garage Door Opener, Gas, Gas Log, Heating: Gas, High Ceilings, Insulated/Low-E windows, Living Area - 1st Floor, Lot Features: Back Yard, Corner Lot, Subdivided, 0 Up To 1/4 Acre, Park, Patio/Deck, Playground, Pond, Pool, Primary Bed - 1st Floor, Splash Pad, Subdivided, Utility Room, Walk In Closet, Walk-In Closet(s), Washer Hookup, Window Coverings
Details
- Parcel number: 1288810010018
Construction
Type & style
- Home type: SingleFamily
- Property subtype: SingleFamily
Condition
- Year built: 2007
Community & HOA
Community
- Features: Clubhouse, Playground
HOA
- Amenities included: Pond Year Round
Location
- Region: Cypress
Financial & listing details
- Lease term: Long Term,12 Months
Price history
| Date | Event | Price |
|---|---|---|
| 11/16/2025 | Price change | $2,799-3.3%$1/sqft |
Source: | ||
| 10/30/2025 | Listed for rent | $2,895$1/sqft |
Source: | ||
| 10/3/2025 | Sold | -- |
Source: Agent Provided | ||
| 8/19/2025 | Pending sale | $340,000$130/sqft |
Source: | ||
| 8/13/2025 | Listed for sale | $340,000$130/sqft |
Source: | ||

