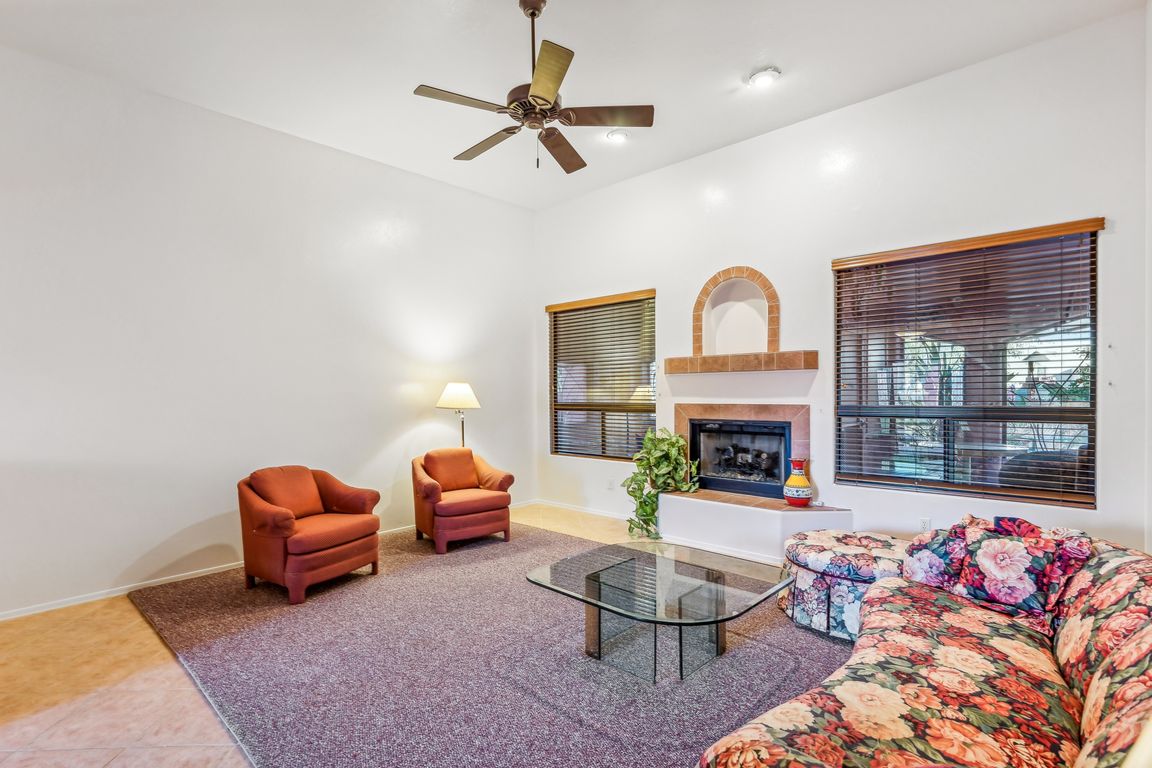
For sale
$545,000
4beds
2,470sqft
17819 S Camino De Loreto, Sahuarita, AZ 85629
4beds
2,470sqft
Single family residence
Built in 2005
0.27 Acres
3 Attached garage spaces
$221 price/sqft
$13 monthly HOA fee
What's special
High ceilingsEast facing patioSpacious backyardGranite counter topsGourmet kitchenLots of cabinets
Discover the epitome of serenity in one of most coveted neighborhoods. A rare opportunity to own a stunning home where privacy meets convenience in Sahuarita. This one owner home features 2470 living space, a chef's kitchen, not two but 3 car garages, an enclosed patio with a fireplace, a spacious backyard ...
- 336 days |
- 463 |
- 17 |
Source: MLS of Southern Arizona,MLS#: 22427487
Travel times
Kitchen
Living Room
Primary Bedroom
Zillow last checked: 7 hours ago
Listing updated: October 06, 2025 at 06:36am
Listed by:
Cheryl Maynard 520-270-9246,
Coldwell Banker Realty
Source: MLS of Southern Arizona,MLS#: 22427487
Facts & features
Interior
Bedrooms & bathrooms
- Bedrooms: 4
- Bathrooms: 3
- Full bathrooms: 3
Rooms
- Room types: Arizona Room, Bonus Room
Primary bathroom
- Features: Double Vanity, Shower Only
Dining room
- Description: Open To To Kitchen
- Features: Dining Area
Kitchen
- Description: Pantry: Cabinet,Countertops: Granite
Living room
- Features: Off Kitchen
Heating
- Forced Air
Cooling
- Central Air
Appliances
- Included: Dishwasher, Gas Cooktop, Microwave, Refrigerator, Dryer, Washer, Water Heater: Natural Gas, Appliance Color: Black
- Laundry: Laundry Room, Sink
Features
- Ceiling Fan(s), Entrance Foyer, High Ceilings, Walk-In Closet(s), High Speed Internet, Great Room, Living Room, Arizona Room, Bonus Room, Sauna And Fireplace
- Flooring: Carpet, Ceramic Tile, Laminate
- Windows: Skylights, Window Covering: Stay
- Has basement: No
- Number of fireplaces: 2
- Fireplace features: Gas, Living Room, Patio
Interior area
- Total structure area: 2,470
- Total interior livable area: 2,470 sqft
Video & virtual tour
Property
Parking
- Total spaces: 3
- Parking features: No RV Parking, Attached Garage Cabinets, Attached, Detached, Storage, Concrete
- Attached garage spaces: 3
- Has uncovered spaces: Yes
- Details: RV Parking: None, Garage/Carport Features: 3 Cars
Accessibility
- Accessibility features: None
Features
- Levels: One
- Stories: 1
- Patio & porch: Covered, Enclosed, Paver, Screened
- Exterior features: Courtyard
- Spa features: None
- Fencing: Slump Block
- Has view: Yes
- View description: Sunrise
Lot
- Size: 0.27 Acres
- Dimensions: 90 x 12 x 104 x 99 x 14
- Features: Corner Lot, East/West Exposure, Landscape - Front: Decorative Gravel, Desert Plantings, Low Care, Shrubs, Trees, Landscape - Front (Other): Palm Trees, Landscape - Rear: Decorative Gravel, Desert Plantings, Trees, Landscape - Rear (Other): Citrus And Fig
Details
- Parcel number: 303493320
- Zoning: R5
- Special conditions: Standard
Construction
Type & style
- Home type: SingleFamily
- Architectural style: Spanish
- Property subtype: Single Family Residence
Materials
- Frame - Stucco
- Roof: Built-Up
Condition
- Existing
- New construction: No
- Year built: 2005
Utilities & green energy
- Gas: Natural
- Water: Water Company, Gw Las Quintas
- Utilities for property: Phone Connected, Sewer Connected
Community & HOA
Community
- Features: Paved Street, Sidewalks
- Security: Alarm Installed, Prewired, Smoke Detector(s), Wrought Iron Security Door
- Subdivision: Estates at La Canada Norte (1-41)
HOA
- Has HOA: Yes
- Services included: Maintenance Grounds
- HOA fee: $13 monthly
- HOA name: La Canada Norte II
- HOA phone: 805-801-0193
Location
- Region: Sahuarita
Financial & listing details
- Price per square foot: $221/sqft
- Tax assessed value: $384,033
- Annual tax amount: $5,060
- Date on market: 11/7/2024
- Listing terms: Cash,Conventional,FHA,Submit,USDA,VA
- Ownership: Fee (Simple)
- Ownership type: Sole Proprietor
- Road surface type: Paved