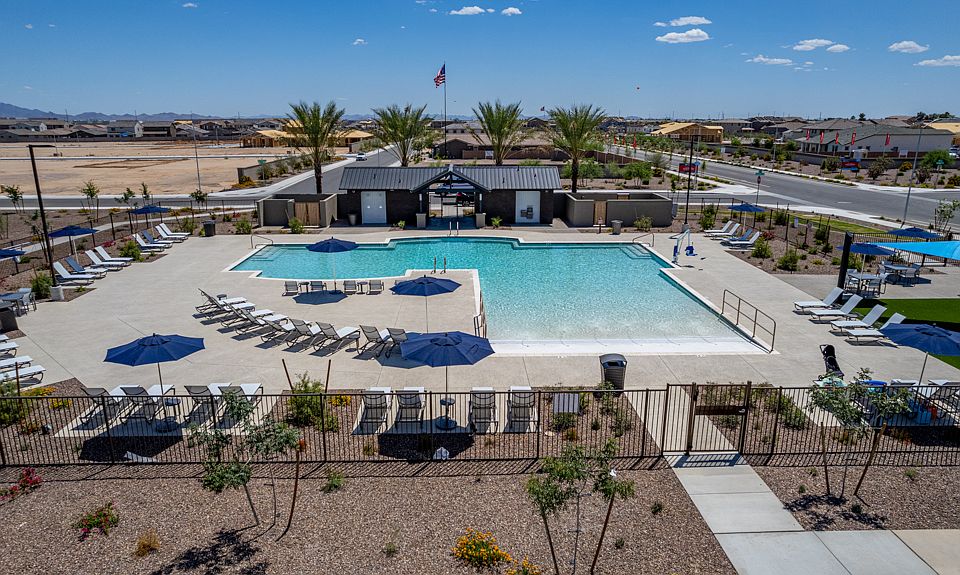New Construction - Ready Now! Built by America's Most Trusted Homebuilder. Welcome to the Adelaide at 17819 W Pasadena Avenue in Allen Ranches Expedition Collection. This spacious single-story floor plan offers 2,718 square feet with five bedrooms, four baths, a study, and a dining room designed for modern living. The open-concept layout connects the kitchen, dining, and gathering spaces for easy entertaining. A private casita with its own entrance is perfect for guests, while the split floor plan provides added privacy in the primary suite. A two-car garage and thoughtful design throughout make this home as functional as it is inviting. Additional Highlights include: casita with sitting room, bathroom and sleeping area.
MLS#6844202
New construction
Special offer
$610,990
17819 W Pasadena Ave, Litchfield Park, AZ 85340
5beds
4baths
2,718sqft
Single Family Residence
Built in 2025
8,300 Square Feet Lot
$-- Zestimate®
$225/sqft
$228/mo HOA
What's special
Private casitaSplit floor planOpen-concept layoutPrimary suiteTwo-car garageCasita with sitting room
Call: (623) 432-7015
- 191 days |
- 223 |
- 9 |
Zillow last checked: 7 hours ago
Listing updated: October 01, 2025 at 10:33am
Listed by:
Tara M Talley 480-346-1738,
Taylor Morrison (MLS Only)
Source: ARMLS,MLS#: 6844202

Travel times
Schedule tour
Select your preferred tour type — either in-person or real-time video tour — then discuss available options with the builder representative you're connected with.
Facts & features
Interior
Bedrooms & bathrooms
- Bedrooms: 5
- Bathrooms: 4
Primary bedroom
- Level: First
- Area: 221
- Dimensions: 17.00 x 13.00
Bedroom 2
- Level: First
- Area: 121
- Dimensions: 11.00 x 11.00
Bedroom 3
- Level: First
- Area: 110
- Dimensions: 11.00 x 10.00
Bedroom 4
- Level: First
- Area: 130
- Dimensions: 13.00 x 10.00
Bedroom 5
- Description: Bedroom in Casita
- Level: First
- Area: 154
- Dimensions: 11.00 x 14.00
Breakfast room
- Level: First
- Area: 88
- Dimensions: 11.00 x 8.00
Dining room
- Level: First
- Area: 195
- Dimensions: 13.00 x 15.00
Great room
- Level: First
- Area: 300
- Dimensions: 20.00 x 15.00
Office
- Description: study - in casita
- Level: First
- Area: 120
- Dimensions: 10.00 x 12.00
Heating
- Electric
Cooling
- Programmable Thmstat
Features
- Master Downstairs, Kitchen Island, Separate Shwr & Tub
- Flooring: Carpet, Tile
- Has basement: No
Interior area
- Total structure area: 2,718
- Total interior livable area: 2,718 sqft
Property
Parking
- Total spaces: 2
- Parking features: Direct Access
- Garage spaces: 2
Features
- Stories: 1
- Patio & porch: Covered
- Pool features: None
- Spa features: None
- Fencing: Block
Lot
- Size: 8,300 Square Feet
- Features: Desert Front, Irrigation Front
Details
- Parcel number: 50246874
Construction
Type & style
- Home type: SingleFamily
- Architectural style: Spanish
- Property subtype: Single Family Residence
Materials
- Stucco, Wood Frame, Painted
- Roof: Tile
Condition
- Under Construction
- New construction: Yes
- Year built: 2025
Details
- Builder name: Taylor Morrison
- Warranty included: Yes
Utilities & green energy
- Sewer: Public Sewer
- Water: City Water
Community & HOA
Community
- Features: Playground
- Subdivision: Allen Ranches Expedition Collection
HOA
- Has HOA: Yes
- Services included: Maintenance Grounds
- HOA fee: $228 monthly
- HOA name: AAM
- HOA phone: 602-957-9191
Location
- Region: Litchfield Park
Financial & listing details
- Price per square foot: $225/sqft
- Tax assessed value: $29,100
- Annual tax amount: $3,600
- Date on market: 4/1/2025
- Cumulative days on market: 191 days
- Listing terms: Cash,Conventional,FHA,VA Loan
- Ownership: Fee Simple
About the community
PoolPlaygroundBasketball
At Allen Ranches Expedition in Litchfield Park, AZ, there's always something to do. Step outside your doorstep to find a resort-style pool, playgrounds, and charming picnic areas. Inside your home, you'll love open-concept great rooms that flow to modern kitchens. Choose from floor plans with guest bedrooms, dedicated studies, versatile dining areas and more. Plus, check out our multigenerational floor plans!
Discover more reasons to love our new homes below.
Lower your rate for the first 7 years
Secure a Conventional 30-year 7/6 Adjustable Rate Mortgage with no discount fee. Enjoy a starting rate of 3.75%/5.48% APR for the first 7 years of your loan. Beginning in year 8, your rate will adjust every 6 months based on market changes when usingSource: Taylor Morrison

