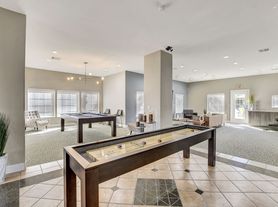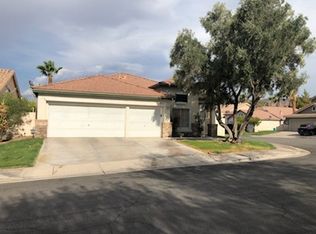Wow hard to find Single story 4 bedroom, 2 bath, 3 Car Garage meticulously maintained. Recent upgrades include Brand New Kitchen and Countertops, Newer appliances this beautifully maintained single-story home, you're surrounded by meticulously landscaped gardens with verdant lawns, mature trees, and vibrant flowering plants, the outdoor space is a true oasis. The backyard covered patio offers abundant shade for relaxing or entertaining. Enjoy the spacious formal living and dining areas, vaulted ceilings, and open-concept kitchen . cozy fireplace and custom entertainment nook with hidden storage adds useful functionality. Additional highlights include plantation shutters, ceiling fans in every room, and neutral ceramic tile and carpeting throughout. The 3-car garage offers ample built-in storage with cabinets and shelving. Lovingly maintained by its original owners, this home is zoned for top-rated schools: Vanderburg/Twitchell Elementary, Miller Middle School, and Coronado High School
The data relating to real estate for sale on this web site comes in part from the INTERNET DATA EXCHANGE Program of the Greater Las Vegas Association of REALTORS MLS. Real estate listings held by brokerage firms other than this site owner are marked with the IDX logo.
Information is deemed reliable but not guaranteed.
Copyright 2022 of the Greater Las Vegas Association of REALTORS MLS. All rights reserved.
House for rent
$2,695/mo
1782 Castro Hill Ave, Henderson, NV 89012
4beds
2,096sqft
Price may not include required fees and charges.
Singlefamily
Available now
-- Pets
Central air, electric
In unit laundry
3 Garage spaces parking
Fireplace
What's special
Custom entertainment nookTrue oasisMature treesBackyard covered patioVibrant flowering plantsOpen-concept kitchenVaulted ceilings
- 2 days |
- -- |
- -- |
Travel times
Looking to buy when your lease ends?
Consider a first-time homebuyer savings account designed to grow your down payment with up to a 6% match & 3.83% APY.
Facts & features
Interior
Bedrooms & bathrooms
- Bedrooms: 4
- Bathrooms: 2
- Full bathrooms: 2
Heating
- Fireplace
Cooling
- Central Air, Electric
Appliances
- Included: Dishwasher, Disposal, Dryer, Microwave, Range, Refrigerator, Washer
- Laundry: In Unit
Features
- Bedroom on Main Level, Primary Downstairs, Window Treatments
- Flooring: Carpet, Tile
- Has fireplace: Yes
Interior area
- Total interior livable area: 2,096 sqft
Property
Parking
- Total spaces: 3
- Parking features: Garage, Private, Covered
- Has garage: Yes
- Details: Contact manager
Features
- Stories: 1
- Exterior features: Architecture Style: One Story, Bedroom on Main Level, Garage, Primary Downstairs, Private, Window Treatments
Details
- Parcel number: 17821312048
Construction
Type & style
- Home type: SingleFamily
- Property subtype: SingleFamily
Condition
- Year built: 1997
Community & HOA
Location
- Region: Henderson
Financial & listing details
- Lease term: Contact For Details
Price history
| Date | Event | Price |
|---|---|---|
| 10/4/2025 | Listed for rent | $2,695$1/sqft |
Source: LVR #2724820 | ||
| 7/29/2025 | Listing removed | $2,695$1/sqft |
Source: Zillow Rentals | ||
| 7/26/2025 | Listed for rent | $2,695$1/sqft |
Source: Zillow Rentals | ||
| 7/25/2025 | Listing removed | $2,695$1/sqft |
Source: LVR #2699167 | ||
| 7/20/2025 | Price change | $2,695-2%$1/sqft |
Source: LVR #2699167 | ||

