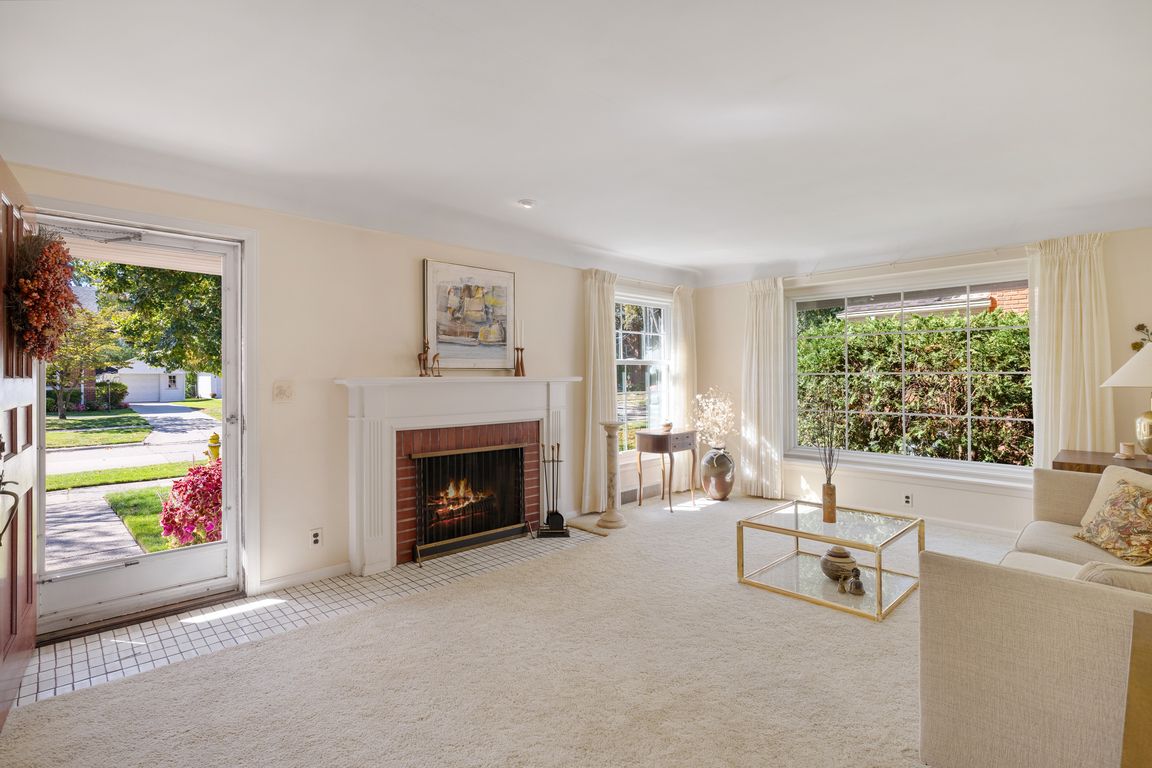
For sale
$375,000
4beds
2,156sqft
1782 Hollywood Ave, Grosse Pointe Woods, MI 48236
4beds
2,156sqft
Single family residence
Built in 1947
7,405 sqft
1 Garage space
$174 price/sqft
What's special
Vintage mid-century detailsBrick-surround fireplaceGenerous backyardCoved ceilingsCheerful breakfast nookLarge windowsBright inviting rooms
Classic Cape Cod with Character, Curb Appeal, and Endless Potential Welcome to 1782 Hollywood Avenue, a timeless 4-bedroom, 2.5-bath Cape Cod that’s been cherished by the same family since the 1970s. Situated just one block from Mack Avenue, this home puts you steps from a vibrant mix of cafés, bakeries, ...
- 14 hours |
- 484 |
- 19 |
Source: MiRealSource,MLS#: 50190434 Originating MLS: MiRealSource
Originating MLS: MiRealSource
Travel times
Living Room
Kitchen
Primary Bedroom
Zillow last checked: 7 hours ago
Listing updated: 21 hours ago
Listed by:
Stacey Keyes 586-940-7122,
Sine & Monaghan LLC 313-884-7000
Source: MiRealSource,MLS#: 50190434 Originating MLS: MiRealSource
Originating MLS: MiRealSource
Facts & features
Interior
Bedrooms & bathrooms
- Bedrooms: 4
- Bathrooms: 3
- Full bathrooms: 2
- 1/2 bathrooms: 1
Rooms
- Room types: Bedroom, Basement Lavatory, Bathroom, Second Flr Full Bathroom, Breakfast Nook/Room
Bedroom 1
- Features: Carpet
- Level: Entry
- Area: 154
- Dimensions: 14 x 11
Bedroom 2
- Features: Carpet
- Level: Entry
- Area: 132
- Dimensions: 12 x 11
Bedroom 3
- Features: Carpet
- Level: Second
- Area: 195
- Dimensions: 15 x 13
Bedroom 4
- Features: Carpet
- Level: Second
- Area: 132
- Dimensions: 11 x 12
Bathroom 1
- Features: Ceramic
- Level: First
- Area: 56
- Dimensions: 7 x 8
Bathroom 2
- Features: Ceramic
- Level: Second
- Area: 56
- Dimensions: 7 x 8
Dining room
- Features: Carpet
- Level: First
- Area: 120
- Dimensions: 10 x 12
Kitchen
- Features: Linoleum
- Level: First
- Area: 108
- Dimensions: 9 x 12
Living room
- Features: Carpet
- Level: First
- Area: 260
- Dimensions: 20 x 13
Heating
- Forced Air, Natural Gas
Cooling
- Central Air
Appliances
- Included: Dishwasher, Microwave, Range/Oven, Refrigerator
- Laundry: In Basement
Features
- Flooring: Linoleum, Carpet, Ceramic Tile
- Basement: Partially Finished
- Number of fireplaces: 1
- Fireplace features: Living Room, Fireplace Screen
Interior area
- Total structure area: 2,976
- Total interior livable area: 2,156 sqft
- Finished area above ground: 1,856
- Finished area below ground: 300
Video & virtual tour
Property
Parking
- Total spaces: 1.5
- Parking features: Detached
- Garage spaces: 1.5
Features
- Levels: Two
- Stories: 2
- Patio & porch: Porch
- Exterior features: Sidewalks, Garden
- Frontage type: Road
- Frontage length: 70
Lot
- Size: 7,405.2 Square Feet
- Dimensions: 70 x 108
- Features: Large Lot - 65+ Ft., Walk to School, Sidewalks
Details
- Parcel number: 40004050101000
- Zoning description: Residential
- Special conditions: Trust
Construction
Type & style
- Home type: SingleFamily
- Architectural style: Cape Cod
- Property subtype: Single Family Residence
Materials
- Brick, Shingle Siding
- Foundation: Basement, Slab
Condition
- Year built: 1947
Utilities & green energy
- Sewer: Public Sanitary
- Water: Public
Community & HOA
Community
- Subdivision: Hollywood Sub
HOA
- Has HOA: No
- Amenities included: Marina, Park
Location
- Region: Grosse Pointe Woods
Financial & listing details
- Price per square foot: $174/sqft
- Tax assessed value: $174,200
- Annual tax amount: $5,523
- Date on market: 10/3/2025
- Listing agreement: Exclusive Right To Sell
- Listing terms: Cash,Conventional,FHA,VA Loan
- Ownership: Trust