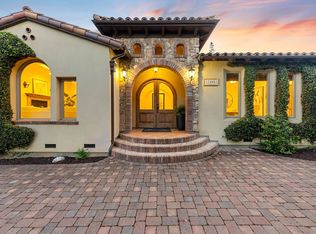Sold for $4,668,000 on 08/15/25
$4,668,000
17820 Daves Ave, Monte Sereno, CA 95030
4beds
2,901sqft
Single Family Residence, Residential
Built in 2008
10,500 Square Feet Lot
$4,601,500 Zestimate®
$1,609/sqft
$7,903 Estimated rent
Home value
$4,601,500
$4.23M - $5.02M
$7,903/mo
Zestimate® history
Loading...
Owner options
Explore your selling options
What's special
Elegant Single-Story Retreat in Prestigious Monte Sereno. This beautifully built 4-bedroom, 3.5-bathroom residence, constructed in 2008, offers timeless elegance and modern functionality all on a spacious single-level floor plan. Designed with comfort and sophistication in mind, the home boasts soaring ceilings, custom finishes and rich walnut-tone hardwood floors, complemented by natural stone accents throughout. At the heart of the home lies a gourmet open-concept kitchen featuring top-of-the-line Pro Series appliances, perfect for everyday living and upscale entertaining. The adjacent living spaces are warm and inviting, anchored by a striking fireplace that adds both charm and character. The expansive primary suite serves as a private sanctuary, complete with a spa-inspired bathroom and luxurious designer touches. Step outside to your private backyard oasis, where a sparkling pool invites you to relax or entertain. Backyard also includes outdoor fridge, built in barbecue, turf lawn and palm trees. This residence is located in Monte Sereno within the highly sought-after Los Gatos School District. This home has easy access to major freeways such as highway 17 and highway 85, quick commutes to numerous nearby tech firms and Vasona Park. Minutes from vibrant downtown Los Gatos.
Zillow last checked: 8 hours ago
Listing updated: December 11, 2025 at 05:53am
Listed by:
Steve Bianchi 01029773 650-279-1329,
Realty World-Bianchi & Associates 650-279-1329,
Peter Boskovich 02241498 650-380-1057,
Intero Real Estate Services
Bought with:
Michelle Min, 00880559
Intero Real Estate Services
Source: MLSListings Inc,MLS#: ML82015983
Facts & features
Interior
Bedrooms & bathrooms
- Bedrooms: 4
- Bathrooms: 4
- Full bathrooms: 3
- 1/2 bathrooms: 1
Bedroom
- Features: PrimarySuiteRetreat, WalkinCloset, PrimaryBedroomonGroundFloor, BedroomonGroundFloor2plus
Bathroom
- Features: DoubleSinks, PrimaryStallShowers, PrimaryTubwJets, ShoweroverTub1, StallShower2plus, Tile, TubinPrimaryBedroom, PrimaryOversizedTub
Dining room
- Features: FormalDiningRoom
Family room
- Features: SeparateFamilyRoom
Kitchen
- Features: Countertop_Granite, ExhaustFan, IslandwithSink, Pantry, Skylights
Heating
- Forced Air, Gas
Cooling
- Central Air
Appliances
- Included: Gas Cooktop, Dishwasher, Exhaust Fan, Disposal, Range Hood, Microwave, Double Oven, Built In Oven/Range, Refrigerator, Wine Refrigerator, Dryer, Washer, Washer/Dryer, Warming Drawer
- Laundry: Inside, In Utility Room
Features
- High Ceilings, One Or More Skylights, Vaulted Ceiling(s), Walk-In Closet(s)
- Flooring: Carpet, Hardwood, Tile, Travertine
- Number of fireplaces: 2
- Fireplace features: Family Room, Living Room
Interior area
- Total structure area: 2,901
- Total interior livable area: 2,901 sqft
Property
Parking
- Total spaces: 2
- Parking features: Attached, Garage Door Opener
- Attached garage spaces: 2
Features
- Stories: 1
- Exterior features: Back Yard, Barbecue, Fenced
- Pool features: Pool Cover, Heated, In Ground, Pool/Spa Combo
- Spa features: Pool/SpaCombo
- Fencing: Perimeter,Back Yard,Wood
Lot
- Size: 10,500 sqft
Details
- Parcel number: 41009015
- Zoning: R18
- Special conditions: Standard
Construction
Type & style
- Home type: SingleFamily
- Property subtype: Single Family Residence, Residential
Materials
- Foundation: Concrete Perimeter
- Roof: Tile
Condition
- New construction: No
- Year built: 2008
Utilities & green energy
- Gas: IndividualGasMeters, PublicUtilities
- Sewer: Public Sewer
- Water: Public
- Utilities for property: Public Utilities, Water Public
Community & neighborhood
Location
- Region: Monte Sereno
Other
Other facts
- Listing agreement: ExclusiveRightToSell
Price history
| Date | Event | Price |
|---|---|---|
| 8/15/2025 | Sold | $4,668,000+162%$1,609/sqft |
Source: | ||
| 9/10/2009 | Sold | $1,782,000-6.1%$614/sqft |
Source: Public Record | ||
| 6/11/2009 | Listing removed | $1,897,000$654/sqft |
Source: Alain Pinel Realtors #80926491 | ||
| 6/5/2009 | Price change | $1,897,000-5.1%$654/sqft |
Source: Alain Pinel Realtors #80926491 | ||
| 3/2/2009 | Price change | $1,999,000-4.7%$689/sqft |
Source: Alain Pinel Realtors #80909902 | ||
Public tax history
| Year | Property taxes | Tax assessment |
|---|---|---|
| 2025 | $28,883 +4.5% | $2,385,429 +2% |
| 2024 | $27,645 +1.8% | $2,338,657 +2% |
| 2023 | $27,165 -0.1% | $2,292,802 +2% |
Find assessor info on the county website
Neighborhood: 95030
Nearby schools
GreatSchools rating
- 8/10Daves Avenue Elementary SchoolGrades: K-5Distance: 0.1 mi
- 8/10Raymond J. Fisher Middle SchoolGrades: 6-8Distance: 0.9 mi
- 10/10Los Gatos High SchoolGrades: 9-12Distance: 1.3 mi
Schools provided by the listing agent
- District: LosGatosUnionElementary
Source: MLSListings Inc. This data may not be complete. We recommend contacting the local school district to confirm school assignments for this home.
Get a cash offer in 3 minutes
Find out how much your home could sell for in as little as 3 minutes with a no-obligation cash offer.
Estimated market value
$4,601,500
Get a cash offer in 3 minutes
Find out how much your home could sell for in as little as 3 minutes with a no-obligation cash offer.
Estimated market value
$4,601,500
