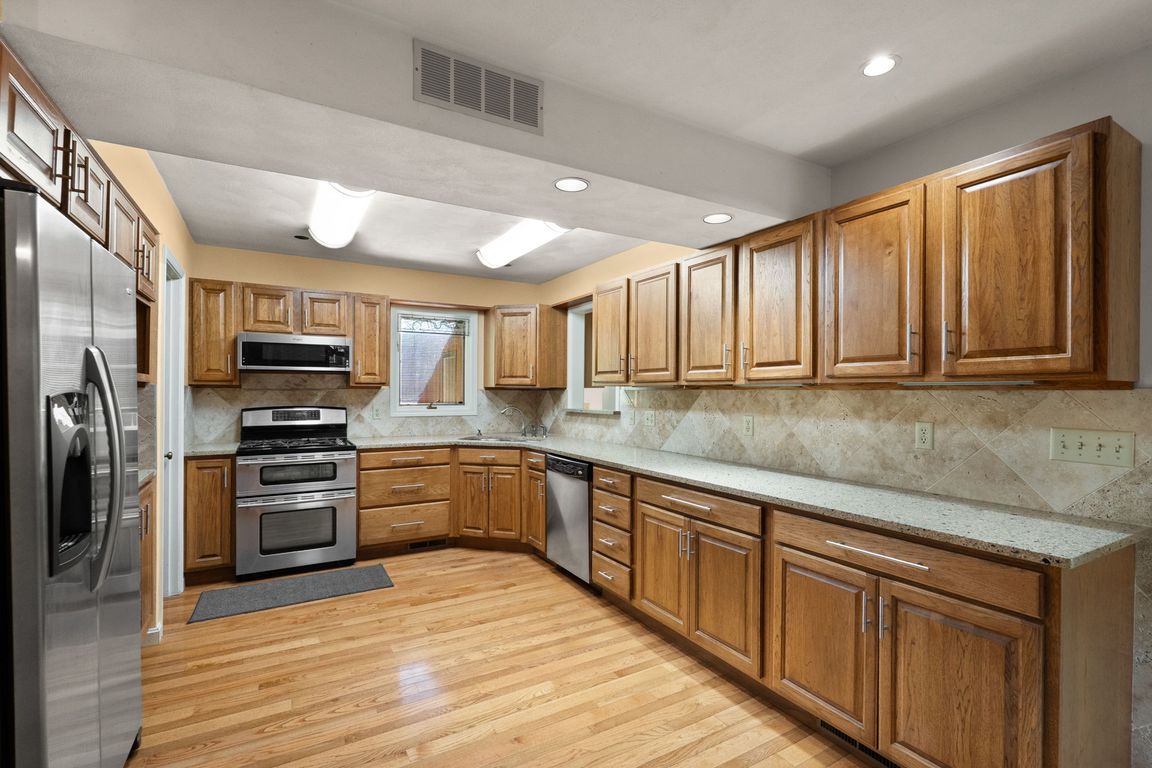
For salePrice cut: $25K (10/10)
$524,900
3beds
4,284sqft
17820 Dow Knob Road, Borden, IN 47106
3beds
4,284sqft
Single family residence
Built in 1978
7.22 Acres
3 Attached garage spaces
$123 price/sqft
What's special
Stunning stone fireplacePrimary suiteFinished walk-out llVariety of wildlifeOffice with built-insHobby roomsSpacious dining areas
Stroll through the tranquil, wooded 7+ acres landscaped with every imaginable tree, plant, and flower. Walk into this unique artisan-built home featuring large windows with panoramic views, a stunning stone fireplace in the sunken LR, spacious dining areas that flow into an expansive living room, and updated kitchen that will satisfy ...
- 64 days |
- 1,108 |
- 55 |
Source: SIRA,MLS#: 2025011246 Originating MLS: Southern Indiana REALTORS Association
Originating MLS: Southern Indiana REALTORS Association
Travel times
Kitchen
Dining Room
Bedroom
Zillow last checked: 8 hours ago
Listing updated: November 05, 2025 at 01:10pm
Listed by:
Jeremy L Ward,
Ward Realty Services,
Tamyra Persinger,
Ward Realty Services
Source: SIRA,MLS#: 2025011246 Originating MLS: Southern Indiana REALTORS Association
Originating MLS: Southern Indiana REALTORS Association
Facts & features
Interior
Bedrooms & bathrooms
- Bedrooms: 3
- Bathrooms: 3
- Full bathrooms: 2
- 1/2 bathrooms: 1
Rooms
- Room types: Den, Family Room, Office
Primary bedroom
- Description: Large En-Suite Bath & Closet,Flooring: Wood
- Level: Second
- Dimensions: 11.10 x 24.6
Bedroom
- Description: Flooring: Carpet
- Level: Third
- Dimensions: 12.3 x 11.11
Bedroom
- Description: Flooring: Carpet
- Level: Third
- Dimensions: 15.2 x 11.11
Dining room
- Description: Flooring: Carpet
- Level: First
- Dimensions: 10 x 16.6
Dining room
- Description: Flooring: Carpet
- Level: First
- Dimensions: 12 x 13.8
Family room
- Description: Built-ins, Bar, Pool Table,Flooring: Carpet
- Level: Lower
- Dimensions: 14.4 x 19.1
Other
- Description: Flooring: Tile
- Level: Third
- Dimensions: 5 x 9.2
Other
- Description: Main Bedroom Bath
- Level: Second
Half bath
- Description: Flooring: Tile
- Level: First
- Dimensions: 6 x 5
Kitchen
- Description: 2 Pantries; Double Oven,Flooring: Wood
- Level: First
- Dimensions: 9.6 x 15
Living room
- Description: Wet Bar Area; Large Windows,Flooring: Carpet
- Level: First
- Dimensions: 15.4 x 25.5
Office
- Description: Built-ins,Flooring: Carpet
- Level: First
- Dimensions: 8.4 x 9.11
Other
- Description: Conv. Area with Stone Fireplace,Flooring: Carpet
- Level: First
- Dimensions: 8 x 10
Other
- Description: Wood Stove,Flooring: Carpet
- Level: Lower
- Dimensions: 11.6 x 13
Other
- Description: Craft Room,Flooring: Tile
- Level: Lower
- Dimensions: 14.2 x 12
Other
- Description: Craft/Hobby Room,Flooring: Tile
- Level: Lower
- Dimensions: 14.2 x 12.9
Heating
- Forced Air, Heat Pump
Cooling
- Central Air
Appliances
- Included: Dryer, Dishwasher, Freezer, Disposal, Microwave, Oven, Range, Refrigerator, Washer
- Laundry: Laundry Room, Upper Level
Features
- Attic, Wet Bar, Bookcases, Ceiling Fan(s), Separate/Formal Dining Room, Entrance Foyer, Game Room, Home Office, Loft, Bath in Primary Bedroom, Pantry, Split Bedrooms, Skylights, Natural Woodwork, Walk-In Closet(s), Wood Burning Stove, Window Treatments
- Windows: Blinds, Skylight(s)
- Basement: Finished,Walk-Out Access
- Number of fireplaces: 2
- Fireplace features: Wood Burning, Wood BurningStove
Interior area
- Total structure area: 4,284
- Total interior livable area: 4,284 sqft
- Finished area above ground: 2,839
- Finished area below ground: 1,445
Video & virtual tour
Property
Parking
- Total spaces: 3
- Parking features: Attached, Detached, Garage, Garage Door Opener
- Attached garage spaces: 3
- Has uncovered spaces: Yes
Features
- Levels: Multi/Split
- Patio & porch: Deck, Patio, Porch
- Exterior features: Deck, Landscaping, Paved Driveway, Porch, Patio
- Has view: Yes
- View description: Hills, Panoramic, Scenic
Lot
- Size: 7.22 Acres
- Features: Secluded, Wooded
Details
- Additional structures: Garage(s), Shed(s)
- Parcel number: 101301200048000035
- Zoning: Agri/ Residential
- Zoning description: Agri/ Residential
Construction
Type & style
- Home type: SingleFamily
- Architectural style: Tri-Level
- Property subtype: Single Family Residence
Materials
- Frame, Wood Siding
- Foundation: Block, Poured
- Roof: Shingle
Condition
- Resale
- New construction: No
- Year built: 1978
Utilities & green energy
- Sewer: Septic Tank
- Water: Connected, Public
Community & HOA
Location
- Region: Borden
Financial & listing details
- Price per square foot: $123/sqft
- Tax assessed value: $345,900
- Annual tax amount: $2,334
- Date on market: 9/19/2025
- Cumulative days on market: 65 days
- Listing terms: Cash,Conventional,FHA,USDA Loan,VA Loan
- Road surface type: Paved