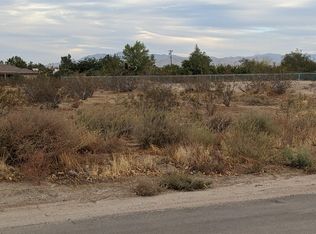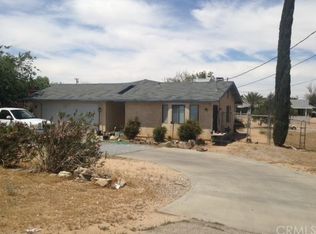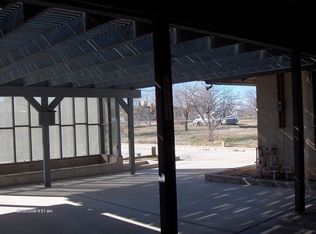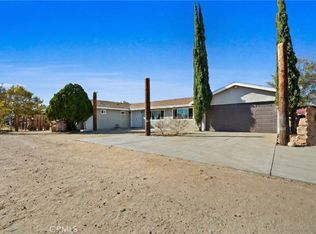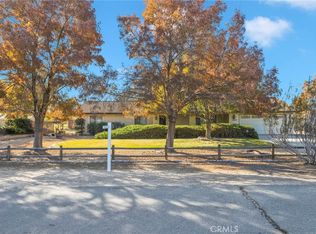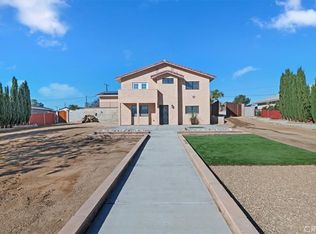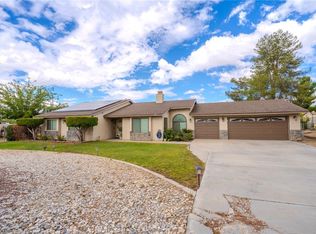NO HOA - NO Mello-Roos! Seller will consider reasonable concessions towards buyers closing costs!
Welcome to 17820 Sycamore Street in Hesperia — a stunning, fully-renovated property where everything inside and out has been thoughtfully replaced, upgraded, and permitted through the City of Hesperia. With no HOA or Mello-Roos, this turn-key home was designed with multi-family living and extended household needs in mind, offering flexible living spaces and modern features throughout.
From the new roof, HVAC, plumbing, electrical, water heater, ductless mini splits, insulation and dual-pane windows to the brand new flooring, fresh interior/exterior paint, and beautifully updated kitchen and baths, absolutely every major component of the home is brand new. The layout was reconfigured to support multi-generational living, with separate living areas and plenty of room for privacy.
Seller will consider reasonable concessions towards buyers closing costs, so whether you're looking to accommodate extended family, generate rental income, or simply enjoy a spacious modern home, this property delivers. Come experience the quality of this top-to-bottom remodel — there truly is nothing left to do but move in.
For sale
Listing Provided by:
Dustin Bynum DRE #01949835 951-386-3306,
Pleasant Hill Real Estate Group
$599,799
17820 Sycamore St, Hesperia, CA 92345
4beds
2,637sqft
Est.:
Single Family Residence
Built in 1967
0.45 Acres Lot
$-- Zestimate®
$227/sqft
$-- HOA
What's special
New roofFlexible living spacesBrand new flooringUpdated kitchenWater heaterDual-pane windows
- 114 days |
- 108 |
- 1 |
Zillow last checked: 8 hours ago
Listing updated: October 20, 2025 at 01:55pm
Listing Provided by:
Dustin Bynum DRE #01949835 951-386-3306,
Pleasant Hill Real Estate Group
Source: CRMLS,MLS#: CV25186271 Originating MLS: California Regional MLS
Originating MLS: California Regional MLS
Tour with a local agent
Facts & features
Interior
Bedrooms & bathrooms
- Bedrooms: 4
- Bathrooms: 5
- Full bathrooms: 5
- Main level bathrooms: 4
- Main level bedrooms: 5
Rooms
- Room types: Bedroom, Family Room, Living Room, Primary Bedroom
Primary bedroom
- Features: Main Level Primary
Bedroom
- Features: All Bedrooms Down
Bathroom
- Features: Quartz Counters, Remodeled, Separate Shower, Tub Shower
Family room
- Features: Separate Family Room
Kitchen
- Features: Kitchen Island, Kitchen/Family Room Combo, Quartz Counters, Remodeled, Updated Kitchen
Heating
- Central
Cooling
- Central Air, Ductless, Electric, High Efficiency, Heat Pump
Appliances
- Included: ENERGY STAR Qualified Appliances, Electric Range, High Efficiency Water Heater, Microwave, Water Heater
- Laundry: In Garage
Features
- Open Floorplan, Quartz Counters, Unfurnished, All Bedrooms Down, Main Level Primary
- Flooring: Laminate
- Windows: Double Pane Windows
- Has fireplace: Yes
- Fireplace features: Living Room
- Common walls with other units/homes: No Common Walls
Interior area
- Total interior livable area: 2,637 sqft
Property
Parking
- Total spaces: 2
- Parking features: Door-Multi, Garage Faces Front, Garage, Gated, RV Gated, RV Access/Parking
- Attached garage spaces: 2
Accessibility
- Accessibility features: None
Features
- Levels: One
- Stories: 1
- Entry location: 1
- Patio & porch: Front Porch
- Pool features: None
- Spa features: None
- Has view: Yes
- View description: Mountain(s)
Lot
- Size: 0.45 Acres
- Features: 0-1 Unit/Acre, Back Yard, Front Yard
Details
- Parcel number: 0399156280000
- Special conditions: Standard
Construction
Type & style
- Home type: SingleFamily
- Architectural style: Contemporary
- Property subtype: Single Family Residence
Materials
- Drywall, Ducts Professionally Air-Sealed, Glass, Concrete, Stucco
- Foundation: Slab
Condition
- New construction: No
- Year built: 1967
Utilities & green energy
- Electric: Electricity - On Property, 220 Volts in Garage, Standard
- Sewer: Septic Tank
- Water: Public
- Utilities for property: Cable Available, Electricity Connected, Natural Gas Available, Phone Available
Green energy
- Energy efficient items: Construction, HVAC, Insulation, Roof, Water Heater, Windows, Appliances
Community & HOA
Community
- Features: Biking, Suburban
Location
- Region: Hesperia
Financial & listing details
- Price per square foot: $227/sqft
- Tax assessed value: $222,748
- Annual tax amount: $2,547
- Date on market: 8/19/2025
- Cumulative days on market: 114 days
- Listing terms: Cash,Cash to New Loan,Conventional,FHA,Government Loan,VA Loan
- Road surface type: Paved
Estimated market value
Not available
Estimated sales range
Not available
$2,781/mo
Price history
Price history
| Date | Event | Price |
|---|---|---|
| 10/20/2025 | Price change | $599,7990%$227/sqft |
Source: | ||
| 8/19/2025 | Listed for sale | $599,800+185.8%$227/sqft |
Source: | ||
| 3/29/2022 | Sold | $209,900+55.8%$80/sqft |
Source: Public Record Report a problem | ||
| 1/29/2020 | Sold | $134,715$51/sqft |
Source: Public Record Report a problem | ||
Public tax history
Public tax history
| Year | Property taxes | Tax assessment |
|---|---|---|
| 2025 | $2,547 +2.3% | $222,748 +2% |
| 2024 | $2,490 +1.1% | $218,380 +2% |
| 2023 | $2,463 -2.4% | $214,098 +82.5% |
Find assessor info on the county website
BuyAbility℠ payment
Est. payment
$3,677/mo
Principal & interest
$2897
Property taxes
$570
Home insurance
$210
Climate risks
Neighborhood: 92345
Nearby schools
GreatSchools rating
- 2/10Juniper Elementary SchoolGrades: K-6Distance: 2.9 mi
- 1/10Ranchero Middle SchoolGrades: 7-8Distance: 5.6 mi
- 7/10Sultana High SchoolGrades: 9-12Distance: 3.7 mi
- Loading
- Loading
