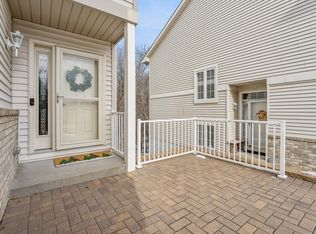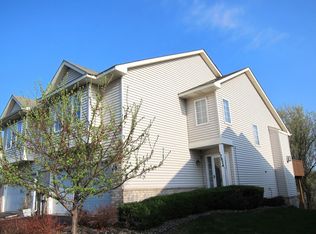Closed
$362,000
17820 Town Line Rd, Minnetonka, MN 55345
2beds
2,304sqft
Townhouse Side x Side
Built in 2000
3,920.4 Square Feet Lot
$371,000 Zestimate®
$157/sqft
$2,513 Estimated rent
Home value
$371,000
$338,000 - $408,000
$2,513/mo
Zestimate® history
Loading...
Owner options
Explore your selling options
What's special
Discover the charm of 17820 Townline Road, a delightful townhome that seamlessly blends style and comfort. This residence offers an inviting open floor plan accentuated by vaulted ceilings, creating an airy and spacious ambiance. Relax by the gas fireplace in the living room while taking in the serene, wooded views. Step outside onto the newly installed Trex deck, perfect for sipping your morning coffee or hosting evening barbecues.
Ideally located, this home features two bedrooms and two full bathrooms, complemented by a sun-drenched sunroom and a versatile loft area, all within 2,300 square feet of thoughtfully finished living space. The modern kitchen is equipped with stainless steel appliances and a convenient counter bar, ideal for casual dining or entertaining guests.
The walkout lower level expands your living options with a generous family room, a private patio embraced by nature, an additional bedroom, and a full bathroom. Embrace the outdoors with just a short stroll to Purgatory Park, a sprawling 155-acre nature park offering a 1.2-mile paved trail, picnic shelter, and more. Welcome to your new home, where tranquility and convenience meet.
Zillow last checked: 8 hours ago
Listing updated: December 02, 2025 at 10:55pm
Listed by:
Stacy M Helman 952-393-1270,
Compass,
Lynne Gambucci 612-790-9420
Bought with:
Bryan Vant Hof
RE/MAX Advantage Plus
Source: NorthstarMLS as distributed by MLS GRID,MLS#: 6585454
Facts & features
Interior
Bedrooms & bathrooms
- Bedrooms: 2
- Bathrooms: 2
- Full bathrooms: 2
Bedroom 1
- Level: Upper
- Area: 240 Square Feet
- Dimensions: 15 X 16
Bedroom 2
- Level: Lower
- Area: 100 Square Feet
- Dimensions: 10 X 10
Primary bathroom
- Level: Upper
- Area: 100 Square Feet
- Dimensions: 10 X 10
Bathroom
- Level: Lower
- Area: 35 Square Feet
- Dimensions: 7 X 5
Dining room
- Level: Main
- Area: 110 Square Feet
- Dimensions: 11 X 10
Family room
- Level: Lower
- Area: 280 Square Feet
- Dimensions: 14 X 20
Kitchen
- Level: Main
- Area: 160 Square Feet
- Dimensions: 10 X 16
Living room
- Level: Main
- Area: 294 Square Feet
- Dimensions: 14 x 21
Loft
- Level: Upper
- Area: 132 Square Feet
- Dimensions: 11 X 12
Sun room
- Level: Main
- Area: 132 Square Feet
- Dimensions: 11 X 12
Utility room
- Level: Lower
- Area: 60 Square Feet
- Dimensions: 10 X 6
Heating
- Forced Air
Cooling
- Central Air
Appliances
- Included: Dishwasher, Disposal, Dryer, Gas Water Heater, Water Filtration System, Microwave, Range, Refrigerator, Stainless Steel Appliance(s), Washer, Water Softener Owned
Features
- Basement: Walk-Out Access
- Number of fireplaces: 1
- Fireplace features: Gas
Interior area
- Total structure area: 2,304
- Total interior livable area: 2,304 sqft
- Finished area above ground: 1,688
- Finished area below ground: 616
Property
Parking
- Total spaces: 2
- Parking features: Attached
- Attached garage spaces: 2
- Details: Garage Dimensions (19 X 22)
Accessibility
- Accessibility features: None
Features
- Levels: Three Level Split
Lot
- Size: 3,920 sqft
- Dimensions: 43' x 108' x 30' x 109'
Details
- Foundation area: 684
- Parcel number: 3111722440042
- Zoning description: Residential-Single Family
Construction
Type & style
- Home type: Townhouse
- Property subtype: Townhouse Side x Side
- Attached to another structure: Yes
Materials
- Brick/Stone, Vinyl Siding
Condition
- Age of Property: 25
- New construction: No
- Year built: 2000
Utilities & green energy
- Gas: Natural Gas
- Sewer: City Sewer/Connected
- Water: City Water/Connected
Community & neighborhood
Location
- Region: Minnetonka
- Subdivision: Donnays Boulder Creek
HOA & financial
HOA
- Has HOA: Yes
- HOA fee: $275 monthly
- Amenities included: None
- Services included: Hazard Insurance, Lawn Care, Trash, Snow Removal
- Association name: self-managed
- Association phone: 612-741-6870
Price history
| Date | Event | Price |
|---|---|---|
| 11/25/2024 | Sold | $362,000+0.6%$157/sqft |
Source: | ||
| 10/25/2024 | Pending sale | $360,000$156/sqft |
Source: | ||
| 10/10/2024 | Listed for sale | $360,000+49.9%$156/sqft |
Source: | ||
| 6/19/2000 | Sold | $240,198$104/sqft |
Source: Public Record Report a problem | ||
Public tax history
| Year | Property taxes | Tax assessment |
|---|---|---|
| 2025 | $4,201 -6.6% | $335,600 +1.2% |
| 2024 | $4,497 +4.1% | $331,500 -8.7% |
| 2023 | $4,321 -3% | $363,000 +4.5% |
Find assessor info on the county website
Neighborhood: 55345
Nearby schools
GreatSchools rating
- 9/10Scenic Heights Elementary SchoolGrades: K-5Distance: 0.9 mi
- 8/10Minnetonka East Middle SchoolGrades: 6-8Distance: 2.6 mi
- 10/10Minnetonka Senior High SchoolGrades: 9-12Distance: 1.2 mi
Get a cash offer in 3 minutes
Find out how much your home could sell for in as little as 3 minutes with a no-obligation cash offer.
Estimated market value
$371,000

