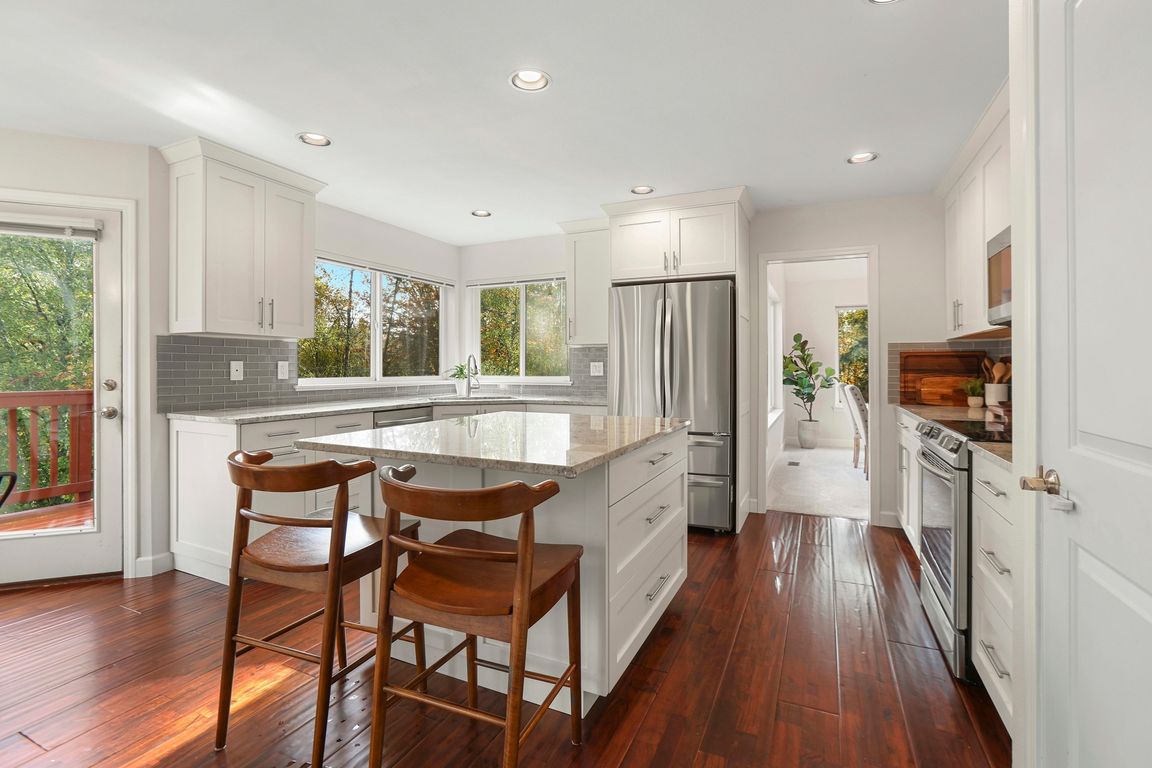Open: Sat 10am-12pm

Active
$1,150,000
3beds
2,540sqft
17821 SE 105th AVE, Snohomish, WA 98296
3beds
2,540sqft
Single family residence
Built in 1993
1.28 Acres
3 Attached garage spaces
$453 price/sqft
What's special
Gas fireplaceModern finishesGarden spaceHardwood floorsPrimary suiteWalk in closetEating area
Beautifully updated home in the desirable Cathcart community on a private 1.28 acre cul de sac lot. This spacious 2,540 sq ft layout offers 3 bedrooms plus a dedicated office, 2.5 baths, vaulted ceilings, skylights, hardwood floors, and modern finishes throughout. The kitchen features stainless steel appliances, walk in pantry, ample ...
- 2 days |
- 1,340 |
- 92 |
Likely to sell faster than
Source: NWMLS,MLS#: 2451923
Travel times
Living Room
Kitchen
Primary Bedroom
Zillow last checked: 8 hours ago
Listing updated: 8 hours ago
Listed by:
Andy Kirschner,
HomeSmart One Realty
Source: NWMLS,MLS#: 2451923
Facts & features
Interior
Bedrooms & bathrooms
- Bedrooms: 3
- Bathrooms: 3
- Full bathrooms: 2
- 1/2 bathrooms: 1
- Main level bathrooms: 1
Other
- Level: Main
Den office
- Level: Main
Dining room
- Level: Main
Entry hall
- Level: Main
Family room
- Level: Main
Kitchen with eating space
- Level: Main
Kitchen without eating space
- Level: Main
Living room
- Level: Main
Utility room
- Level: Main
Heating
- Fireplace, Forced Air, Natural Gas
Cooling
- Central Air
Appliances
- Included: Dishwasher(s), Disposal, Dryer(s), Microwave(s), Refrigerator(s), Stove(s)/Range(s), Washer(s), Garbage Disposal, Water Heater: Storage Tank, Water Heater Location: Garage
Features
- Bath Off Primary, Ceiling Fan(s), Dining Room, Walk-In Pantry
- Flooring: Hardwood, Carpet
- Windows: Double Pane/Storm Window, Skylight(s)
- Basement: None
- Number of fireplaces: 1
- Fireplace features: Electric, Gas, Main Level: 1, Fireplace
Interior area
- Total structure area: 2,540
- Total interior livable area: 2,540 sqft
Video & virtual tour
Property
Parking
- Total spaces: 3
- Parking features: Driveway, Attached Garage, Off Street
- Attached garage spaces: 3
Features
- Levels: Two
- Stories: 2
- Entry location: Main
- Patio & porch: Bath Off Primary, Ceiling Fan(s), Double Pane/Storm Window, Dining Room, Fireplace, Security System, Skylight(s), Vaulted Ceiling(s), Walk-In Closet(s), Walk-In Pantry, Water Heater
- Has view: Yes
- View description: Territorial
Lot
- Size: 1.28 Acres
- Features: Adjacent to Public Land, Cul-De-Sac, Dead End Street, Paved, Cable TV, Deck, Fenced-Partially, Gas Available, High Speed Internet
- Topography: Level,Partial Slope,Rolling,Sloped
- Residential vegetation: Garden Space
Details
- Parcel number: 00798500000400
- Special conditions: Standard
Construction
Type & style
- Home type: SingleFamily
- Property subtype: Single Family Residence
Materials
- Brick, Cement Planked, Metal/Vinyl, Wood Siding, Cement Plank
- Foundation: Concrete Ribbon, Poured Concrete
- Roof: Composition
Condition
- Updated/Remodeled
- Year built: 1993
- Major remodel year: 1993
Utilities & green energy
- Electric: Company: PUD
- Sewer: Septic Tank, Company: AWesco
- Water: Public, Company: CrossValley
- Utilities for property: Comcast/Xfinity, Comcast/Xfinity
Community & HOA
Community
- Security: Security System
- Subdivision: Cathcart
Location
- Region: Snohomish
Financial & listing details
- Price per square foot: $453/sqft
- Tax assessed value: $1,068,000
- Annual tax amount: $10,744
- Date on market: 11/3/2025
- Cumulative days on market: 4 days
- Listing terms: Cash Out,Conventional,FHA,VA Loan
- Inclusions: Dishwasher(s), Dryer(s), Garbage Disposal, Microwave(s), Refrigerator(s), Stove(s)/Range(s), Washer(s)