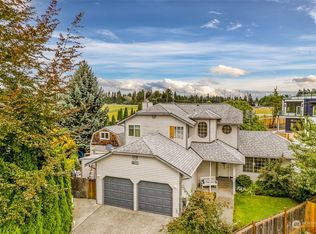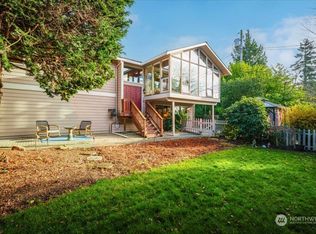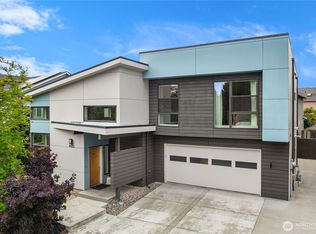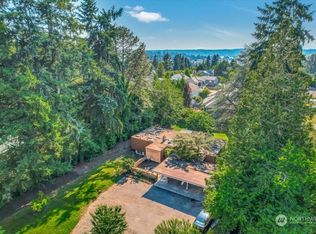Sold
Listed by:
Megan Wilaby,
Ballpark Realty,
Bethanie Fritz,
Ballpark Realty
Bought with: Windermere RE North, Inc.
$868,000
17822 85th Place NE, Bothell, WA 98011
3beds
1,480sqft
Single Family Residence
Built in 1938
7,914.85 Square Feet Lot
$845,700 Zestimate®
$586/sqft
$3,230 Estimated rent
Home value
$845,700
$778,000 - $922,000
$3,230/mo
Zestimate® history
Loading...
Owner options
Explore your selling options
What's special
Nicely Updated 3 Bedroom Rambler in West Hill. Energy Efficient Home with Solar Panels (Electric cost has been $13/Month), Tankless Hot Water, New Insulation, & Newer Vinyl Windows. Fresh Paint inside & outside, New Soft Close Cabinets w/ Undermount Sinks & Quartz Counters. Large Eating Bar, Stainless Appliances & Natural Wood Floors. New Carpets & LED lighting. Primary Bedroom Suite w/ Walk-in Closet and Large 3/4 Bath. Garden Space includes, Apple & Apricot Trees, Blueberries, Asparagus & Rhubarb. Fully Fenced Back yard has a Green House AND a Detached Studio/Workshop with Natural Gas & 200 AMP Metered Panel. New Gutters, New Front Deck. Walking Distance to Bothell High School and Downtown Bothell. Enjoy the Nice, Cool Air Conditioning!
Zillow last checked: 8 hours ago
Listing updated: February 03, 2025 at 04:02am
Listed by:
Megan Wilaby,
Ballpark Realty,
Bethanie Fritz,
Ballpark Realty
Bought with:
Dorae Lande, 92989
Windermere RE North, Inc.
John Lande, 121327
Windermere RE North, Inc.
Source: NWMLS,MLS#: 2271568
Facts & features
Interior
Bedrooms & bathrooms
- Bedrooms: 3
- Bathrooms: 2
- Full bathrooms: 1
- 3/4 bathrooms: 1
- Main level bathrooms: 2
- Main level bedrooms: 3
Primary bedroom
- Level: Main
Bedroom
- Level: Main
Bedroom
- Level: Main
Bathroom full
- Level: Main
Bathroom three quarter
- Level: Main
Entry hall
- Level: Main
Kitchen with eating space
- Level: Main
Living room
- Level: Main
Utility room
- Level: Main
Heating
- High Efficiency (Unspecified)
Cooling
- Central Air
Appliances
- Included: Dishwasher(s), Disposal, Microwave(s), Refrigerator(s), Stove(s)/Range(s), Garbage Disposal, Water Heater: Tankless Gas, Water Heater Location: Mechanical Closet
Features
- Bath Off Primary
- Flooring: Hardwood, Vinyl, Carpet
- Doors: French Doors
- Windows: Double Pane/Storm Window
- Basement: None
- Has fireplace: No
Interior area
- Total structure area: 1,480
- Total interior livable area: 1,480 sqft
Property
Parking
- Parking features: Driveway
Features
- Levels: One
- Stories: 1
- Entry location: Main
- Patio & porch: Bath Off Primary, Double Pane/Storm Window, French Doors, Hardwood, Walk-In Closet(s), Wall to Wall Carpet, Water Heater
- Has view: Yes
- View description: Territorial
Lot
- Size: 7,914 sqft
- Features: Corner Lot, Curbs, Dead End Street, Paved, Deck, Fenced-Fully, Gas Available, Green House, Outbuildings
- Topography: Level
- Residential vegetation: Fruit Trees, Garden Space
Details
- Parcel number: 8093800040
- Zoning description: R7200,Jurisdiction: City
- Special conditions: Standard
Construction
Type & style
- Home type: SingleFamily
- Architectural style: Contemporary
- Property subtype: Single Family Residence
Materials
- Wood Siding, Wood Products
- Foundation: Poured Concrete, Slab
- Roof: Metal
Condition
- Restored
- Year built: 1938
- Major remodel year: 1975
Utilities & green energy
- Electric: Company: PSE
- Sewer: Sewer Connected, Company: Northshore Utility
- Water: Public, Company: Northshore Utility
- Utilities for property: Comcast, Comcast
Green energy
- Energy generation: Solar
Community & neighborhood
Location
- Region: Bothell
- Subdivision: West Hill
Other
Other facts
- Listing terms: Cash Out,Conventional,FHA,VA Loan
- Cumulative days on market: 228 days
Price history
| Date | Event | Price |
|---|---|---|
| 1/3/2025 | Sold | $868,000-0.8%$586/sqft |
Source: | ||
| 12/12/2024 | Pending sale | $875,000$591/sqft |
Source: | ||
| 12/3/2024 | Listed for sale | $875,000$591/sqft |
Source: | ||
| 10/31/2024 | Contingent | $875,000$591/sqft |
Source: | ||
| 10/19/2024 | Pending sale | $875,000$591/sqft |
Source: | ||
Public tax history
| Year | Property taxes | Tax assessment |
|---|---|---|
| 2024 | $7,184 +14.8% | $745,000 +19.6% |
| 2023 | $6,259 -7.8% | $623,000 -18.1% |
| 2022 | $6,791 +11.6% | $761,000 +37.4% |
Find assessor info on the county website
Neighborhood: 98011
Nearby schools
GreatSchools rating
- 6/10Westhill Elementary SchoolGrades: PK-5Distance: 0.9 mi
- 7/10Canyon Park Jr High SchoolGrades: 6-8Distance: 2.1 mi
- 9/10Bothell High SchoolGrades: 9-12Distance: 0.3 mi
Schools provided by the listing agent
- Elementary: Westhill Elem
- Middle: Canyon Park Middle School
- High: Bothell Hs
Source: NWMLS. This data may not be complete. We recommend contacting the local school district to confirm school assignments for this home.
Get a cash offer in 3 minutes
Find out how much your home could sell for in as little as 3 minutes with a no-obligation cash offer.
Estimated market value$845,700
Get a cash offer in 3 minutes
Find out how much your home could sell for in as little as 3 minutes with a no-obligation cash offer.
Estimated market value
$845,700



