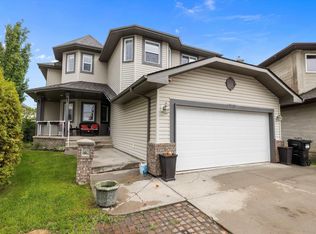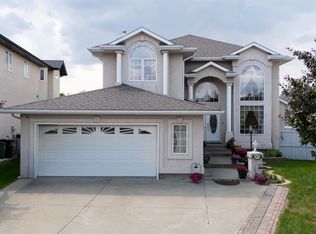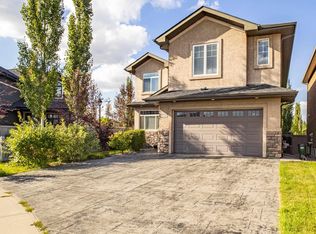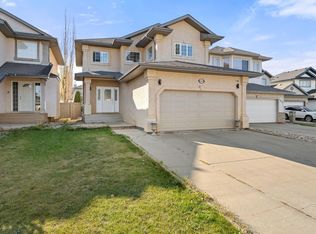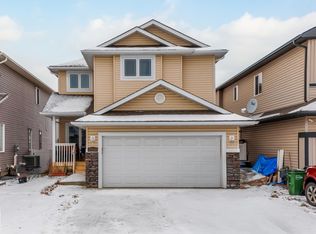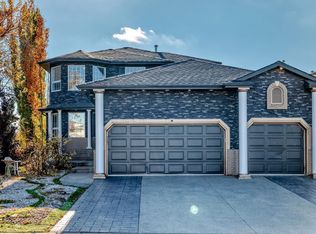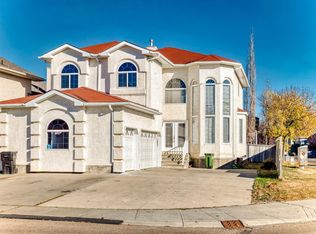Welcome to this beautifully updated 5-bedroom, 4-bathroom, 2-storey home in the executive community of Chambery, offering close to 3000 sq ft of living space! The main floor features an open-concept design with a bright and spacious layout, a cozy gas fireplace, and a convenient main floor den. Upstairs boasts 3 generous bedrooms, a bonus room, and 2 full bathrooms, including a luxurious primary suite. The fully finished basement is perfect for family living or entertaining, featuring a theater/family room, 2 additional bedrooms, and a full bath. Recent updates include fresh paint, modern kitchen upgrades, new flooring, and lighting throughout. Located close to schools, parks, shopping, and all amenities. This is the perfect family home in a sought-after neighborhood.
For sale
C$659,900
17823 111th St NW, Edmonton, AB T5X 6J3
5beds
2,174sqft
Single Family Residence
Built in 2004
-- sqft lot
$-- Zestimate®
C$303/sqft
C$-- HOA
What's special
Open-concept designBright and spacious layoutCozy gas fireplaceMain floor denGenerous bedroomsLuxurious primary suiteFully finished basement
- 48 days |
- 27 |
- 3 |
Zillow last checked: 8 hours ago
Listing updated: October 24, 2025 at 12:00pm
Listed by:
Moe Ahmad,
Sable Realty
Source: RAE,MLS®#: E4463353
Facts & features
Interior
Bedrooms & bathrooms
- Bedrooms: 5
- Bathrooms: 4
- Full bathrooms: 3
- 1/2 bathrooms: 1
Primary bedroom
- Level: Upper
Family room
- Level: Basement
Heating
- Forced Air-1, Natural Gas
Cooling
- Air Conditioner, Air Conditioning-Central
Appliances
- Included: Dryer, Freezer, Microwave, Refrigerator, Electric Stove, Washer
Features
- Vacuum System Attachments
- Flooring: Carpet, Ceramic Tile, Hardwood
- Windows: Window Coverings
- Basement: Full, Finished
- Fireplace features: Gas
Interior area
- Total structure area: 2,174
- Total interior livable area: 2,174 sqft
Property
Parking
- Total spaces: 2
- Parking features: Double Garage Attached
- Attached garage spaces: 2
Features
- Levels: 2 Storey,3
- Exterior features: Playground Nearby
Lot
- Features: Playground Nearby, Near Public Transit, Schools, Shopping Nearby, See Remarks, Public Transportation
Details
- Additional structures: Storage Shed
Construction
Type & style
- Home type: SingleFamily
- Property subtype: Single Family Residence
Materials
- Foundation: Concrete Perimeter
- Roof: Asphalt
Condition
- Year built: 2004
Community & HOA
Community
- Features: See Remarks
Location
- Region: Edmonton
Financial & listing details
- Price per square foot: C$303/sqft
- Date on market: 10/24/2025
- Ownership: Private
Moe Ahmad
By pressing Contact Agent, you agree that the real estate professional identified above may call/text you about your search, which may involve use of automated means and pre-recorded/artificial voices. You don't need to consent as a condition of buying any property, goods, or services. Message/data rates may apply. You also agree to our Terms of Use. Zillow does not endorse any real estate professionals. We may share information about your recent and future site activity with your agent to help them understand what you're looking for in a home.
Price history
Price history
Price history is unavailable.
Public tax history
Public tax history
Tax history is unavailable.Climate risks
Neighborhood: Castle Downs
Nearby schools
GreatSchools rating
No schools nearby
We couldn't find any schools near this home.
- Loading
