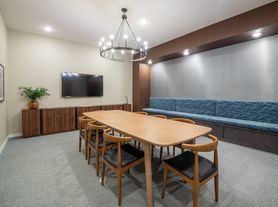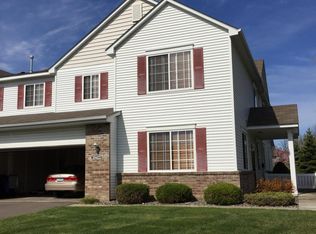This unit is available for in person tour, photos and video walkthrough are located on the Guardian Property Management website. We are looking for an 18month lease to start with option to renew at that time if desired.
Walking in the from the garage you have a entry hallway, utility room with laundry, and storage closet.
The second floor has an open kitchen, fireplace, and walkout patio/balcony off the living room. The second bedroom and 3/4 bath are located off the living room.
Top floor has the primary bedroom and loft space. The primary has a walk in closet and full bath with Tub and Shower.
As a tenant you pay for Gas, Electric, Water/Sewer. Trash and association fee are paid for by the owner. Renters insurance is required.
Lawn and Snow are paid for by the owner.
Pets are welcome with positive rental reference and credit. (Dog fee $30mo, Cat fee $20mo)
Applications will be available at time of showing or online. Each application is $50 per adult and can be paid with a credit or debit card. Application is based on income, credit, rental/work history and includes a criminal background check. For full criteria visit our website and click "apply now" on the listed unit.
For all units with forced air heating residents will be enrolled in the Utility & Maintenance Reduction Program at an additional fee of $15 per month. This program ensures that high-quality HVAC filters are regularly delivered to the doorstep, saving our residents 5-15% on energy bills, offers a clean and healthy living environment, and reduces tenant liability.
Any additional questions please call or email Billy.
Broker: GUARDIAN PROPERTY MANAGEMENT AND SERVICES LLC
Agent: Billy Sommers
Townhouse for rent
$2,099/mo
17824 66th Ave N, Maple Grove, MN 55311
2beds
1,641sqft
Price may not include required fees and charges.
Townhouse
Available now
Cats, small dogs OK
Central air
In unit laundry
Attached garage parking
Fireplace
What's special
Storage closetEntry hallwayOpen kitchenPrimary bedroomUtility room with laundryWalk in closet
- 11 days |
- -- |
- -- |
Travel times
Looking to buy when your lease ends?
Consider a first-time homebuyer savings account designed to grow your down payment with up to a 6% match & a competitive APY.
Facts & features
Interior
Bedrooms & bathrooms
- Bedrooms: 2
- Bathrooms: 2
- Full bathrooms: 2
Heating
- Fireplace
Cooling
- Central Air
Appliances
- Included: Dishwasher, Dryer, Washer
- Laundry: In Unit
Features
- Walk In Closet
- Has fireplace: Yes
Interior area
- Total interior livable area: 1,641 sqft
Video & virtual tour
Property
Parking
- Parking features: Attached
- Has attached garage: Yes
- Details: Contact manager
Features
- Patio & porch: Patio
- Exterior features: Electricity not included in rent, Forced Air Furnace, Gas not included in rent, Primary Suite, Sewage not included in rent, Trash, Utilities fee required, Walk In Closet, Water not included in rent
Details
- Parcel number: 3111922140255
Construction
Type & style
- Home type: Townhouse
- Property subtype: Townhouse
Building
Management
- Pets allowed: Yes
Community & HOA
Location
- Region: Maple Grove
Financial & listing details
- Lease term: Contact For Details
Price history
| Date | Event | Price |
|---|---|---|
| 11/8/2025 | Listed for rent | $2,099$1/sqft |
Source: Zillow Rentals | ||
| 10/29/2025 | Sold | $275,000+3.8%$168/sqft |
Source: | ||
| 10/15/2025 | Pending sale | $265,000$161/sqft |
Source: | ||
| 9/23/2025 | Listed for sale | $265,000-3.6%$161/sqft |
Source: | ||
| 3/7/2023 | Sold | $275,000+1.9%$168/sqft |
Source: | ||

