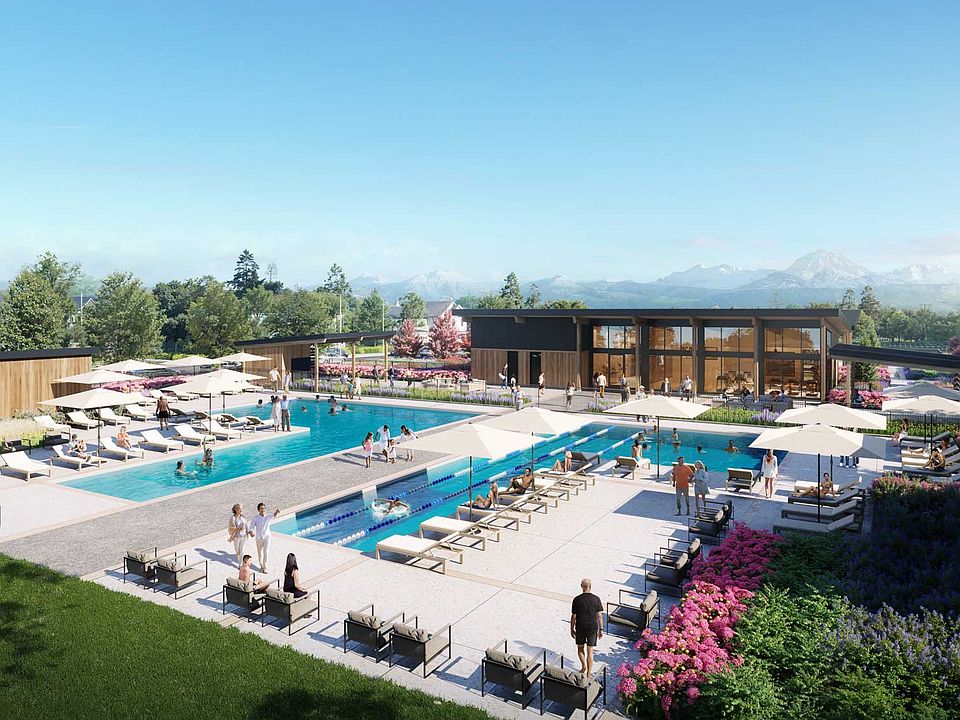Introducing the Falcon floor plan at Conner Homes at Uplands in Puyallup—a spacious home with customizable finishes to fit your style plus Casita Suite for multi-gen living! The grand 12-foot ceilings in the great room w/cozy fireplace create an open and airy atmosphere that seamlessly connects to the kitchen & dining areas, perfect for entertaining. The luxurious primary suite with amazing Mt Rainier view features a freestanding soaking tub & walk-in shower. With so many incredible features such as a spacious bonus room, covered deck with BBQ stub, this Falcon layout adapts to your lifestyle. Future Clubhouse full of luxury amenities is set to be completed in Jan 2026. Design your dream home with Conner Homes today!
Active
Special offer
$779,900
17825 139TH Avenue Ct E #46, Puyallup, WA 98374
4beds
2,885sqft
Single Family Residence
Built in 2025
4,038.01 Square Feet Lot
$779,900 Zestimate®
$270/sqft
$125/mo HOA
What's special
Cozy fireplaceAmazing mt rainier viewSpacious bonus roomLuxurious primary suiteFreestanding soaking tubWalk-in shower
Call: (253) 528-5489
- 64 days |
- 92 |
- 3 |
Zillow last checked: 7 hours ago
Listing updated: 23 hours ago
Listed by:
Megan Lewis,
Conner Real Estate Group, LLC
Source: NWMLS,MLS#: 2426758
Travel times
Schedule tour
Select your preferred tour type — either in-person or real-time video tour — then discuss available options with the builder representative you're connected with.
Open houses
Facts & features
Interior
Bedrooms & bathrooms
- Bedrooms: 4
- Bathrooms: 4
- Full bathrooms: 2
- 3/4 bathrooms: 1
- 1/2 bathrooms: 1
- Main level bathrooms: 2
- Main level bedrooms: 1
Bedroom
- Level: Main
Bathroom three quarter
- Level: Main
Other
- Level: Main
Dining room
- Level: Main
Entry hall
- Level: Main
Great room
- Level: Main
Kitchen with eating space
- Level: Main
Heating
- 90%+ High Efficiency, Heat Pump, Electric, Natural Gas
Cooling
- 90%+ High Efficiency, Heat Pump
Appliances
- Included: Dishwasher(s), Disposal, Microwave(s), Stove(s)/Range(s), Garbage Disposal, Water Heater: Hybrid, Water Heater Location: Garage
Features
- Bath Off Primary, Dining Room, Loft, Walk-In Pantry
- Flooring: Vinyl, Vinyl Plank, Carpet
- Basement: None
- Has fireplace: No
- Fireplace features: Electric
Interior area
- Total structure area: 2,885
- Total interior livable area: 2,885 sqft
Property
Parking
- Total spaces: 2
- Parking features: Attached Garage
- Attached garage spaces: 2
Features
- Levels: Two
- Stories: 2
- Entry location: Main
- Patio & porch: Second Kitchen, Bath Off Primary, Dining Room, Loft, Sprinkler System, Vaulted Ceiling(s), Walk-In Closet(s), Walk-In Pantry, Water Heater
- Pool features: Community
- Has view: Yes
- View description: Mountain(s)
Lot
- Size: 4,038.01 Square Feet
- Features: Curbs, Open Lot, Paved, Sidewalk, Cable TV, Electric Car Charging, Fenced-Fully, Gas Available, High Speed Internet, Patio, Sprinkler System
- Topography: Level
Details
- Parcel number: 6027840460
- Zoning description: Jurisdiction: County
- Special conditions: Standard
Construction
Type & style
- Home type: SingleFamily
- Property subtype: Single Family Residence
Materials
- Cement Planked, Wood Siding, Wood Products, Cement Plank
- Foundation: Poured Concrete
- Roof: Composition
Condition
- Under Construction
- New construction: Yes
- Year built: 2025
Details
- Builder name: Conner Homes
Utilities & green energy
- Electric: Company: PSE
- Sewer: Sewer Connected, Company: Pierce County
- Water: Public, Company: City of Tacoma
- Utilities for property: Xfinity, Xfinity/Lumen
Green energy
- Green verification: Northwest ENERGY STAR®
Community & HOA
Community
- Features: CCRs, Clubhouse, Park, Trail(s)
- Subdivision: Conner Homes at Uplands
HOA
- HOA fee: $125 monthly
- HOA phone: 253-472-0825
Location
- Region: Puyallup
Financial & listing details
- Price per square foot: $270/sqft
- Annual tax amount: $7,900
- Date on market: 8/27/2025
- Cumulative days on market: 66 days
- Listing terms: Cash Out,Conventional,FHA,VA Loan
- Inclusions: Dishwasher(s), Garbage Disposal, Microwave(s), Stove(s)/Range(s)
About the community
PoolPlaygroundParkTrails+ 2 more
Welcome to Conner Homes at Uplands. Nestled in the heart of the South Hill area in Puyallup, Conner Homes proudly presents 4 new distinct home plans certain to meet your needs. Ranging from 2,587 to 3,022 square feet, you'll get 4 to 5 bedrooms and 2.75 to 3.25 baths. All plans offer main floor bedrooms/dens and two plans feature integrated casitas! The casitas include a full bathroom and a small optional kitchen, making them ideal for multigeneration families. Plus, you can customize your new home with amazing choices in flooring, cabinets, countertops, and many other options and upgrades.
Home for the Holidays
Celebrate the season in a brand-new Conner home - where lasting memories begin. From November 1 through November 23, take advantage of our Home for the Holidays Event with $35,000 savings on move-in ready homes.Source: Conner Homes

