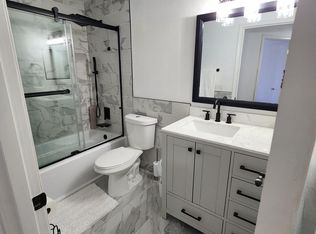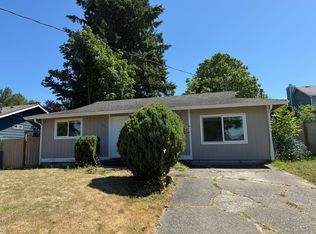Roomy home, 3 beds + 2.25 baths w/ hardwood floors & new carpets! New interior paint! Fireplace & large window in warm living room. Bright formal dining room + bay windows overlooking yard. Open kitchen w/ garden window & island. Family room has vaulted ceilings & skylight bringing in lots of light. Master suite has bath & WIC. Newly painted fence around well-kept spacious yard + XL newly painted entertainment deck. 2 car garage, xtra storage space. Mins to market, shopping, hospital & freeways!
This property is off market, which means it's not currently listed for sale or rent on Zillow. This may be different from what's available on other websites or public sources.

