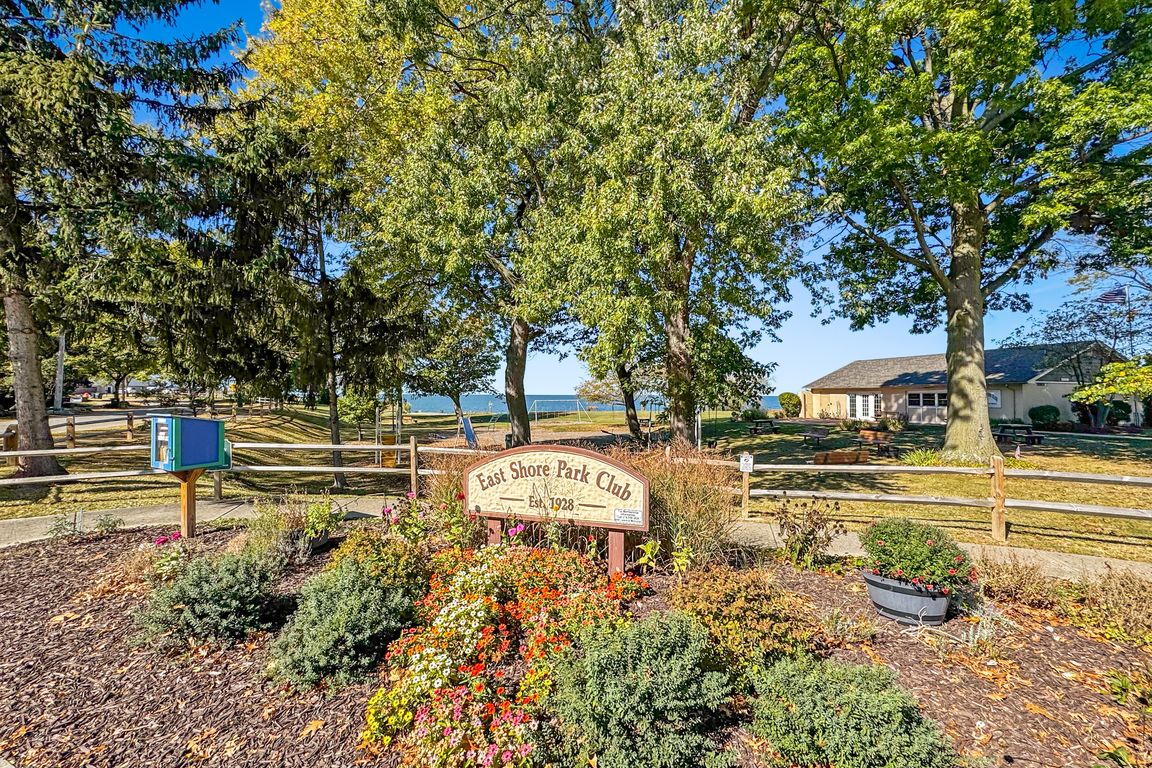
For sale
$189,900
4beds
1,693sqft
17827 E Park Dr, Cleveland, OH 44119
4beds
1,693sqft
Single family residence
Built in 1936
4,730 sqft
2 Garage spaces
$112 price/sqft
What's special
Finished third floorBright bonus roomTwo-car garageBrick tudor-style colonialWood-burning fireplaceThree-season screened porchQuartz kitchen countertop
Steps from the shores of Lake Erie and nestled in the East Shore Park Club neighborhood, this charming brick Tudor-style colonial blends timeless character with modern updates. Featuring four bedrooms, one and a half baths, a formal dining room with built-ins, and an eat-in kitchen, this home offers plenty of space ...
- 1 day |
- 303 |
- 32 |
Source: MLS Now,MLS#: 5164052 Originating MLS: Akron Cleveland Association of REALTORS
Originating MLS: Akron Cleveland Association of REALTORS
Travel times
Family Room
Kitchen
Dining Room
Zillow last checked: 7 hours ago
Listing updated: October 14, 2025 at 12:08pm
Listing Provided by:
Joe Vaccaro 216-731-9500 joe@vaccaroteam.com,
EXP Realty, LLC.,
Lenny Vaccaro 216-650-8080,
EXP Realty, LLC.
Source: MLS Now,MLS#: 5164052 Originating MLS: Akron Cleveland Association of REALTORS
Originating MLS: Akron Cleveland Association of REALTORS
Facts & features
Interior
Bedrooms & bathrooms
- Bedrooms: 4
- Bathrooms: 2
- Full bathrooms: 1
- 1/2 bathrooms: 1
- Main level bathrooms: 1
Primary bedroom
- Description: Flooring: Wood
- Features: Walk-In Closet(s)
- Level: Second
- Dimensions: 13 x 12
Bedroom
- Description: Flooring: Wood
- Level: Second
- Dimensions: 10 x 12
Bedroom
- Description: Flooring: Wood
- Level: Second
- Dimensions: 12 x 10
Bedroom
- Description: Flooring: Carpet
- Level: Third
- Dimensions: 24 x 21
Bonus room
- Description: Flooring: Wood
- Level: Second
- Dimensions: 13 x 9
Dining room
- Description: Flooring: Wood
- Features: Built-in Features
- Level: First
- Dimensions: 12 x 14
Eat in kitchen
- Description: Flooring: Luxury Vinyl Tile
- Level: First
- Dimensions: 10 x 9
Entry foyer
- Level: First
- Dimensions: 6 x 4
Laundry
- Level: Lower
- Dimensions: 13 x 8
Living room
- Description: Flooring: Wood
- Features: Built-in Features, Fireplace
- Level: First
- Dimensions: 24 x 12
Sunroom
- Description: Flooring: Wood
- Level: First
- Dimensions: 7 x 12
Heating
- Forced Air, Gas
Cooling
- Central Air
Appliances
- Included: Dryer, Dishwasher, Range, Refrigerator, Washer
- Laundry: In Basement
Features
- Entrance Foyer, Eat-in Kitchen, Pantry, Walk-In Closet(s)
- Basement: Full,Unfinished
- Number of fireplaces: 1
- Fireplace features: Wood Burning
Interior area
- Total structure area: 1,693
- Total interior livable area: 1,693 sqft
- Finished area above ground: 1,693
Video & virtual tour
Property
Parking
- Total spaces: 2
- Parking features: Detached, Garage, Garage Door Opener
- Garage spaces: 2
Features
- Levels: Three Or More
- Stories: 3
- Fencing: Partial
Lot
- Size: 4,730.62 Square Feet
Details
- Parcel number: 11403090
Construction
Type & style
- Home type: SingleFamily
- Architectural style: Colonial,Tudor
- Property subtype: Single Family Residence
Materials
- Brick
- Roof: Asphalt,Fiberglass
Condition
- Updated/Remodeled
- Year built: 1936
Utilities & green energy
- Sewer: Public Sewer
- Water: Public
Community & HOA
Community
- Features: Playground, Park, Sidewalks
- Security: Smoke Detector(s)
- Subdivision: East Shore Park
HOA
- Has HOA: No
Location
- Region: Cleveland
Financial & listing details
- Price per square foot: $112/sqft
- Tax assessed value: $146,300
- Annual tax amount: $3,357
- Date on market: 10/14/2025
- Listing terms: Cash,Conventional