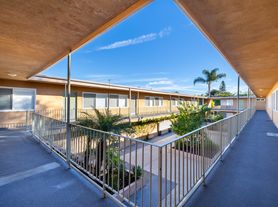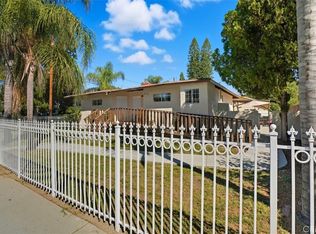AVAILABLE FOR 6 MONTHS LEASE AS WELL! Experience Luxury Living in This Brand-New, Resort-Style Masterpiece Welcome to this stunning single-story modern home, where impeccable design meets everyday comfort. Situated on one of the largest lots in the area just under 8,000 sq ft this 4-bedroom, 3-bathroom residence offers resort-style living with 10-foot ceilings and sophisticated finishes throughout. From the moment you arrive, the curb appeal is undeniable: the front exterior showcases White Tuscany natural stone, a striking black glass entry door, and a custom wood-paneled garage creating a bold yet elegant first impression. Step inside this smart home and be captivated by its clean lines, contemporary aesthetic, and seamless layout. The chef's kitchen features top-of-the-line appliances, custom cabinetry, and an oversized island that flows into the open living space. Massive double-panel sliding doors invite you outside to your private backyard oasis. Enjoy California living at its finest with an expansive pool, oversized Baja shelf, zero-edge jacuzzi, and large-format designer tile that blends indoor and outdoor elegance. The backyard is perfectly designed for entertaining, complete with a built-in BBQ, a spacious grassy area, and plenty of room to relax and play. All bedrooms are generously sized, while the primary suite is a true retreat. The spa-inspired primary bathroom features a large walk-in shower, premium finishes, and a smart electric toilet for a touch of daily luxury. Located minutes from top-rated schools, shops, dining, parks, and easy freeway access, this home is not just a place to live it's a lifestyle.
House for rent
$12,500/mo
17827 Miranda St, Encino, CA 91316
4beds
2,412sqft
Price may not include required fees and charges.
Singlefamily
Available now
Central air
In unit laundry
1 Attached garage space parking
Central, fireplace
What's special
Private backyard oasisOversized islandSophisticated finishesPremium finishesSpa-inspired primary bathroomClean linesPrimary suite
- 35 days |
- -- |
- -- |
Zillow last checked: 8 hours ago
Listing updated: December 05, 2025 at 10:33pm
Travel times
Looking to buy when your lease ends?
Consider a first-time homebuyer savings account designed to grow your down payment with up to a 6% match & a competitive APY.
Facts & features
Interior
Bedrooms & bathrooms
- Bedrooms: 4
- Bathrooms: 3
- Full bathrooms: 3
Rooms
- Room types: Office
Heating
- Central, Fireplace
Cooling
- Central Air
Appliances
- Laundry: In Unit, Inside
Features
- All Bedrooms Down, Bedroom on Main Level, Breakfast Bar, High Ceilings, Main Level Primary, Primary Suite
- Has fireplace: Yes
Interior area
- Total interior livable area: 2,412 sqft
Property
Parking
- Total spaces: 1
- Parking features: Attached, Covered
- Has attached garage: Yes
- Details: Contact manager
Features
- Stories: 1
- Exterior features: All Bedrooms Down, Back Yard, Bedroom, Bedroom on Main Level, Breakfast Bar, Entry/Foyer, Heating system: Central, High Ceilings, Inside, Kitchen, Laundry, Lawn, Living Room, Main Level Primary, Primary Bathroom, Primary Bedroom, Primary Suite, Private, Sidewalks, View Type: Pool
- Has private pool: Yes
- Has spa: Yes
- Spa features: Hottub Spa
Details
- Parcel number: 2159030014
Construction
Type & style
- Home type: SingleFamily
- Property subtype: SingleFamily
Condition
- Year built: 1949
Community & HOA
HOA
- Amenities included: Pool
Location
- Region: Encino
Financial & listing details
- Lease term: 12 Months,6 Months,Month To Month,Negotiable,Sea
Price history
| Date | Event | Price |
|---|---|---|
| 11/13/2025 | Price change | $12,500-7.4%$5/sqft |
Source: CRMLS #SR25252788 | ||
| 11/11/2025 | Price change | $13,4990%$6/sqft |
Source: CRMLS #SR25252788 | ||
| 11/3/2025 | Listed for rent | $13,500+440%$6/sqft |
Source: CRMLS #SR25252788 | ||
| 5/31/2024 | Sold | $1,035,000+65.1%$429/sqft |
Source: | ||
| 4/5/2024 | Sold | $627,000-29.5%$260/sqft |
Source: Public Record | ||

