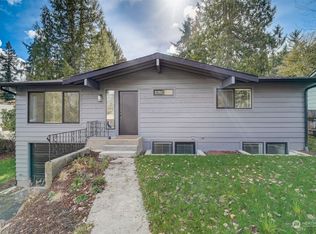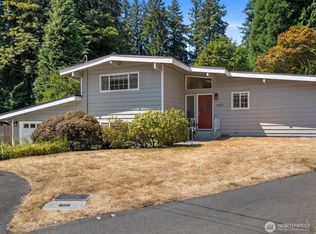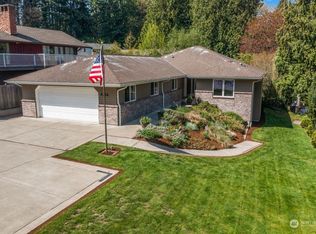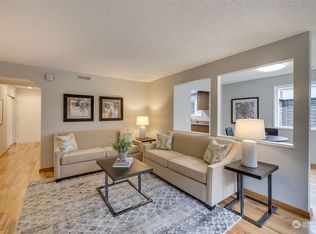Sold
Listed by:
Victoria L. Stuart,
Keller Williams Realty Bothell
Bought with: Keller Williams Realty Bothell
$850,000
17828 93rd Place NE, Bothell, WA 98011
4beds
1,570sqft
Single Family Residence
Built in 1960
10,301.94 Square Feet Lot
$838,300 Zestimate®
$541/sqft
$3,408 Estimated rent
Home value
$838,300
$771,000 - $914,000
$3,408/mo
Zestimate® history
Loading...
Owner options
Explore your selling options
What's special
Great Bothell location near downtown, Bothell H.S., restaurants, shops, and major highways! This classic 1960 4-bed, 1.5-bath multi-level home sits on a spacious 10,300 sq. ft. lot in a quiet cul-de-sac, backing up to a serene greenbelt for added privacy. The main floor features a slate entry, a cozy wood fireplace, and vaulted ceilings in the living room, dining area, and kitchen. Upstairs offers three bedrooms and a full bath, while the lower level includes a versatile family room, an additional bedroom, a half bath, and a laundry room. Wired for a generator (included), plus a new gas furnace and sewer line in 2024. A fantastic opportunity to update and create your dream home in a sought-after location!
Zillow last checked: 8 hours ago
Listing updated: November 25, 2025 at 01:12pm
Offers reviewed: Feb 18
Listed by:
Victoria L. Stuart,
Keller Williams Realty Bothell
Bought with:
Matthew J. Dubas, 23024926
Keller Williams Realty Bothell
Billy Baker
Keller Williams Realty Bothell
Source: NWMLS,MLS#: 2331731
Facts & features
Interior
Bedrooms & bathrooms
- Bedrooms: 4
- Bathrooms: 2
- Full bathrooms: 1
- 1/2 bathrooms: 1
Bedroom
- Level: Lower
Other
- Level: Lower
Dining room
- Level: Main
Entry hall
- Level: Main
Family room
- Level: Lower
Kitchen with eating space
- Level: Main
Living room
- Level: Main
Utility room
- Level: Lower
Heating
- Fireplace, Forced Air, Natural Gas
Cooling
- Forced Air
Appliances
- Included: Dishwasher(s), Dryer(s), Microwave(s), Refrigerator(s), Stove(s)/Range(s), Washer(s), Water Heater: Gas, Water Heater Location: In Basement
Features
- Dining Room
- Flooring: Hardwood, Slate, Vinyl, Carpet
- Basement: Finished
- Number of fireplaces: 1
- Fireplace features: Wood Burning, Main Level: 1, Fireplace
Interior area
- Total structure area: 1,570
- Total interior livable area: 1,570 sqft
Property
Parking
- Total spaces: 1
- Parking features: Attached Carport
- Carport spaces: 1
Features
- Levels: Multi/Split
- Entry location: Main
- Patio & porch: Dining Room, Fireplace, Vaulted Ceiling(s), Water Heater, Wired for Generator
Lot
- Size: 10,301 sqft
- Features: Cul-De-Sac, Paved, Fenced-Fully, High Speed Internet, Patio
- Topography: Level
Details
- Parcel number: 0765000110
- Special conditions: Standard
- Other equipment: Wired for Generator
Construction
Type & style
- Home type: SingleFamily
- Property subtype: Single Family Residence
Materials
- Wood Siding
- Roof: Torch Down
Condition
- Year built: 1960
- Major remodel year: 1960
Utilities & green energy
- Electric: Company: PSE
- Sewer: Sewer Connected, Company: City of Bothell
- Water: Public, Company: City of Bothell
- Utilities for property: Zipfly
Community & neighborhood
Location
- Region: Bothell
- Subdivision: West Hill
Other
Other facts
- Listing terms: Cash Out,Conventional,FHA
- Cumulative days on market: 6 days
Price history
| Date | Event | Price |
|---|---|---|
| 3/10/2025 | Sold | $850,000+13.3%$541/sqft |
Source: | ||
| 2/19/2025 | Pending sale | $750,000$478/sqft |
Source: | ||
| 2/14/2025 | Listed for sale | $750,000$478/sqft |
Source: | ||
Public tax history
| Year | Property taxes | Tax assessment |
|---|---|---|
| 2024 | $296 -4.7% | $150,000 |
| 2023 | $311 | $150,000 |
| 2022 | -- | $150,000 |
Find assessor info on the county website
Neighborhood: 98011
Nearby schools
GreatSchools rating
- 6/10Westhill Elementary SchoolGrades: PK-5Distance: 1 mi
- 7/10Canyon Park Jr High SchoolGrades: 6-8Distance: 1.9 mi
- 9/10Bothell High SchoolGrades: 9-12Distance: 0.2 mi
Schools provided by the listing agent
- High: Bothell Hs
Source: NWMLS. This data may not be complete. We recommend contacting the local school district to confirm school assignments for this home.

Get pre-qualified for a loan
At Zillow Home Loans, we can pre-qualify you in as little as 5 minutes with no impact to your credit score.An equal housing lender. NMLS #10287.
Sell for more on Zillow
Get a free Zillow Showcase℠ listing and you could sell for .
$838,300
2% more+ $16,766
With Zillow Showcase(estimated)
$855,066


