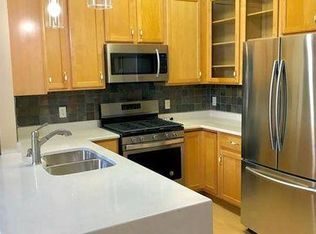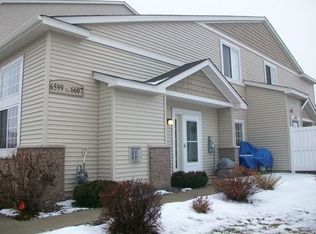Closed
$295,000
17829 66th Ave N, Maple Grove, MN 55311
2beds
1,390sqft
Townhouse Side x Side
Built in 2006
0.86 Acres Lot
$292,400 Zestimate®
$212/sqft
$2,136 Estimated rent
Home value
$292,400
$269,000 - $316,000
$2,136/mo
Zestimate® history
Loading...
Owner options
Explore your selling options
What's special
Welcome to Fieldstone Lodges—a highly sought-after community known for its comfort, style, and unbeatable convenience. This beautifully maintained end-unit townhome offers a bright and inviting atmosphere, with abundant natural light streaming through additional windows that are exclusive to end units. From the moment you step inside, you'll appreciate the thoughtful design, open layout, and tasteful updates that make this home truly stand out. The main level showcases stylish and durable luxury vinyl plank flooring, creating a warm and cohesive look throughout the living areas. The spacious living room is anchored by a stunning floor-to-ceiling stone-surround gas fireplace—perfect for relaxing or entertaining guests. The well-appointed kitchen is both functional and elegant, featuring stainless steel appliances, an upgraded Bosch dishwasher, and a full wall of cabinetry that offers exceptional storage space. Just off the kitchen is the convenient main-level laundry room and a guest-friendly powder room, adding to the home's practical layout. Upstairs, you'll find two generously sized bedrooms, including a private primary suite complete with a large walk-in closet—ideal for your storage needs. A versatile loft space offers endless possibilities as a home office, playroom, or additional lounging area, allowing the home to adapt to your lifestyle. The home's mechanical systems have been thoughtfully updated, with a new water heater installed in 2022 and recently serviced furnace and air conditioning systems to ensure comfort year-round. Additional exterior upgrades include the installation of rain gutters in 2017, enhancing both function and curb appeal. The attached two-car garage is finished with sheetrock and includes an electronic door opener for added convenience. Located close to schools, grocery stores, and parks and offering quick access to major roads and highways, this property provides everything you need in terms of location and lifestyle. Whether you're looking for a peaceful place to call home or a stylish and low-maintenance property in a prime location, this end unit in Fieldstone Lodges is a must-see. Don't miss the opportunity to enjoy all the benefits of this beautifully cared-for home in one of the area's most desirable communities!
Zillow last checked: 8 hours ago
Listing updated: August 25, 2025 at 09:43am
Listed by:
Jan E Anderson 612-802-5209,
Fazendin REALTORS
Bought with:
Theresa A Roerish
Keller Williams Realty Integrity Lakes
Source: NorthstarMLS as distributed by MLS GRID,MLS#: 6731931
Facts & features
Interior
Bedrooms & bathrooms
- Bedrooms: 2
- Bathrooms: 3
- Full bathrooms: 1
- 3/4 bathrooms: 1
- 1/2 bathrooms: 1
Bedroom 1
- Level: Upper
- Area: 168 Square Feet
- Dimensions: 14x12
Bedroom 2
- Level: Upper
- Area: 130 Square Feet
- Dimensions: 13x10
Primary bathroom
- Level: Upper
- Area: 65 Square Feet
- Dimensions: 10x6.5
Dining room
- Level: Main
- Area: 125 Square Feet
- Dimensions: 12.5x10
Foyer
- Level: Main
- Area: 110 Square Feet
- Dimensions: 11x10
Kitchen
- Level: Main
- Area: 229.5 Square Feet
- Dimensions: 18x12.75
Laundry
- Level: Main
- Area: 36 Square Feet
- Dimensions: 6x6
Living room
- Level: Main
- Area: 156 Square Feet
- Dimensions: 13x12
Loft
- Level: Upper
- Area: 148.5 Square Feet
- Dimensions: 16.5x9
Walk in closet
- Level: Upper
- Area: 53.63 Square Feet
- Dimensions: 9.75x5.5
Heating
- Forced Air, Fireplace(s)
Cooling
- Central Air
Appliances
- Included: Chandelier, Dishwasher, Disposal, Dryer, Exhaust Fan, Microwave, Range, Refrigerator, Stainless Steel Appliance(s), Washer, Water Softener Rented
Features
- Basement: None
- Number of fireplaces: 1
- Fireplace features: Family Room, Gas, Stone
Interior area
- Total structure area: 1,390
- Total interior livable area: 1,390 sqft
- Finished area above ground: 1,390
- Finished area below ground: 0
Property
Parking
- Total spaces: 2
- Parking features: Attached, Asphalt, Garage, Garage Door Opener
- Attached garage spaces: 2
- Has uncovered spaces: Yes
- Details: Garage Dimensions (20x16), Garage Door Height (7), Garage Door Width (16)
Accessibility
- Accessibility features: None
Features
- Levels: Modified Two Story
- Stories: 2
- Patio & porch: Patio
- Pool features: None
- Fencing: None
Lot
- Size: 0.86 Acres
- Features: Wooded
Details
- Foundation area: 1390
- Parcel number: 3111922140220
- Zoning description: Residential-Single Family
Construction
Type & style
- Home type: Townhouse
- Property subtype: Townhouse Side x Side
- Attached to another structure: Yes
Materials
- Brick/Stone, Vinyl Siding, Block
- Roof: Age 8 Years or Less,Asphalt,Pitched
Condition
- Age of Property: 19
- New construction: No
- Year built: 2006
Utilities & green energy
- Electric: Circuit Breakers
- Gas: Natural Gas
- Sewer: City Sewer/Connected
- Water: City Water/Connected
- Utilities for property: Underground Utilities
Community & neighborhood
Location
- Region: Maple Grove
- Subdivision: Cic 1159 Fieldstone Lodges
HOA & financial
HOA
- Has HOA: Yes
- HOA fee: $340 monthly
- Amenities included: Other
- Services included: Maintenance Structure, Lawn Care, Maintenance Grounds, Trash, Sewer, Shared Amenities, Snow Removal
- Association name: Gassen Property Management
- Association phone: 952-922-5575
Other
Other facts
- Road surface type: Paved
Price history
| Date | Event | Price |
|---|---|---|
| 8/25/2025 | Sold | $295,000-1.5%$212/sqft |
Source: | ||
| 8/5/2025 | Pending sale | $299,500$215/sqft |
Source: | ||
| 7/26/2025 | Listing removed | $299,500$215/sqft |
Source: | ||
| 7/2/2025 | Price change | $299,500-1.8%$215/sqft |
Source: | ||
| 6/27/2025 | Price change | $305,000-1.6%$219/sqft |
Source: | ||
Public tax history
| Year | Property taxes | Tax assessment |
|---|---|---|
| 2025 | $3,011 -2.5% | $277,900 +4.6% |
| 2024 | $3,087 +1.6% | $265,700 -2.7% |
| 2023 | $3,039 +15.9% | $273,200 -1.1% |
Find assessor info on the county website
Neighborhood: 55311
Nearby schools
GreatSchools rating
- 8/10Basswood Elementary SchoolGrades: PK-5Distance: 1.4 mi
- 6/10Maple Grove Middle SchoolGrades: 6-8Distance: 3.8 mi
- 10/10Maple Grove Senior High SchoolGrades: 9-12Distance: 4.6 mi
Get a cash offer in 3 minutes
Find out how much your home could sell for in as little as 3 minutes with a no-obligation cash offer.
Estimated market value
$292,400
Get a cash offer in 3 minutes
Find out how much your home could sell for in as little as 3 minutes with a no-obligation cash offer.
Estimated market value
$292,400

