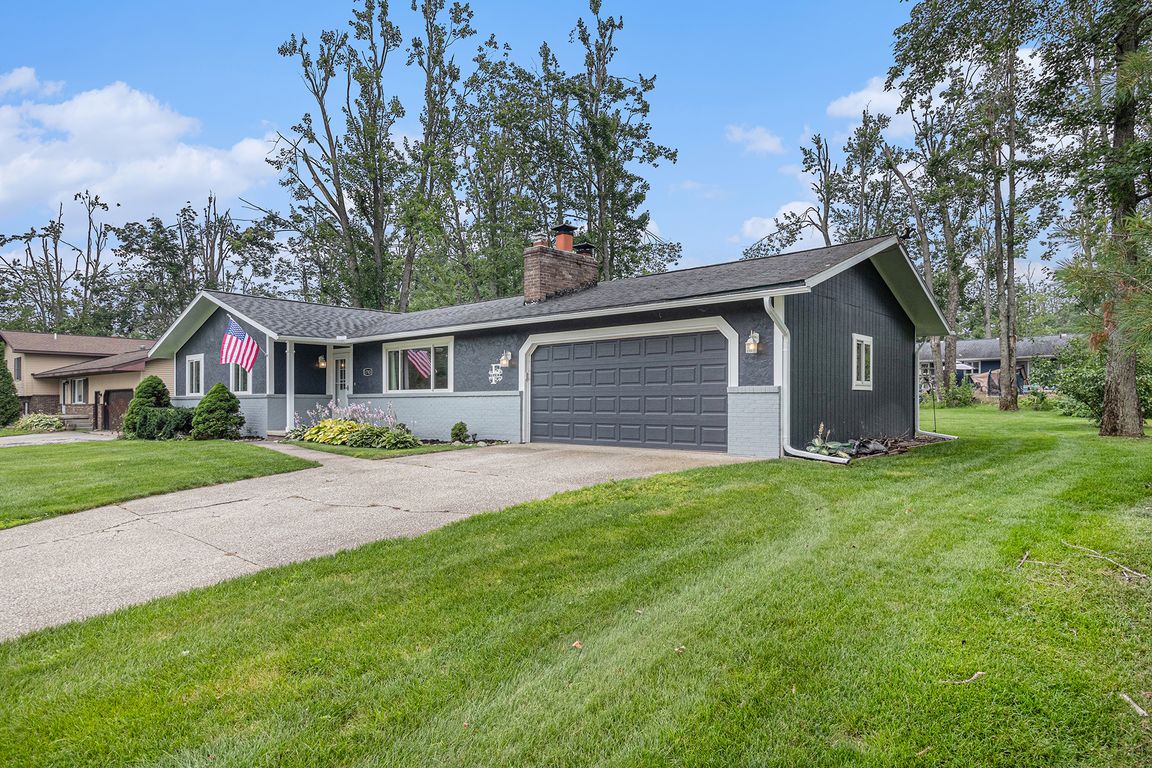
For salePrice cut: $10.1K (11/26)
$299,900
3beds
2,592sqft
1783 Baden Strasse, Gaylord, MI 49735
3beds
2,592sqft
Single family residence
Built in 1989
0.34 Acres
Garage
$116 price/sqft
What's special
Large backyardFinished attached garageNew paintSeamless guttersNatural gas heatAnderson windowsUpdated kitchen
Welcome Home! *HOME WARRANTY INCLUDED* Welcome to this move-in-ready 3-bedroom, 2-bath home located in a desirable neighborhood with pride of ownership throughout. This property features a full basement with potential for an additional bedroom, a finished attached garage, and numerous updates throughout. Interior highlights include an updated kitchen and bathrooms, Anderson windows, new ...
- 119 days |
- 1,713 |
- 52 |
Source: WWMLS,MLS#: 201836225
Travel times
Living Room
Kitchen
Primary Bedroom
Zillow last checked: 8 hours ago
Listing updated: November 26, 2025 at 08:50am
Listed by:
Katie Marie Smith 989-390-7882,
Berkshire Hathaway HomeServices 989-732-9555
Source: WWMLS,MLS#: 201836225
Facts & features
Interior
Bedrooms & bathrooms
- Bedrooms: 3
- Bathrooms: 2
- Full bathrooms: 1
- 1/2 bathrooms: 1
Primary bedroom
- Level: First
Heating
- Gas Fireplace/Stove, Natural Gas
Cooling
- Central Air
Appliances
- Included: Water Heater, Washer, Range/Oven, Refrigerator, Microwave, Dryer, Dishwasher
- Laundry: Main Level
Features
- Ceiling Fan(s)
- Windows: Blinds, Curtain Rods
- Basement: Finished
- Has fireplace: Yes
- Fireplace features: Gas
Interior area
- Total structure area: 2,592
- Total interior livable area: 2,592 sqft
- Finished area above ground: 1,296
Property
Parking
- Parking features: Driveway, Garage Door Opener
- Has garage: Yes
- Has uncovered spaces: Yes
Features
- Patio & porch: Deck, Patio/Porch
- Exterior features: Sprinkler System
- Has spa: Yes
- Spa features: Heated
- Fencing: Fenced
- Frontage type: None
Lot
- Size: 0.34 Acres
- Dimensions: 100 x 184
Details
- Additional structures: Shed(s)
- Parcel number: 08117000009000
Construction
Type & style
- Home type: SingleFamily
- Architectural style: Ranch
- Property subtype: Single Family Residence
Materials
- Foundation: Basement
Condition
- Year built: 1989
Utilities & green energy
- Sewer: Septic Tank
Community & HOA
Community
- Security: Smoke Detector(s)
- Subdivision: Gaylord West
Location
- Region: Gaylord
Financial & listing details
- Price per square foot: $116/sqft
- Tax assessed value: $235,000
- Annual tax amount: $1,724
- Date on market: 8/1/2025
- Listing terms: Cash,Conventional Mortgage,FHA,USDA/RD,VA Loan
- Ownership: Owner
- Road surface type: Paved, Maintained