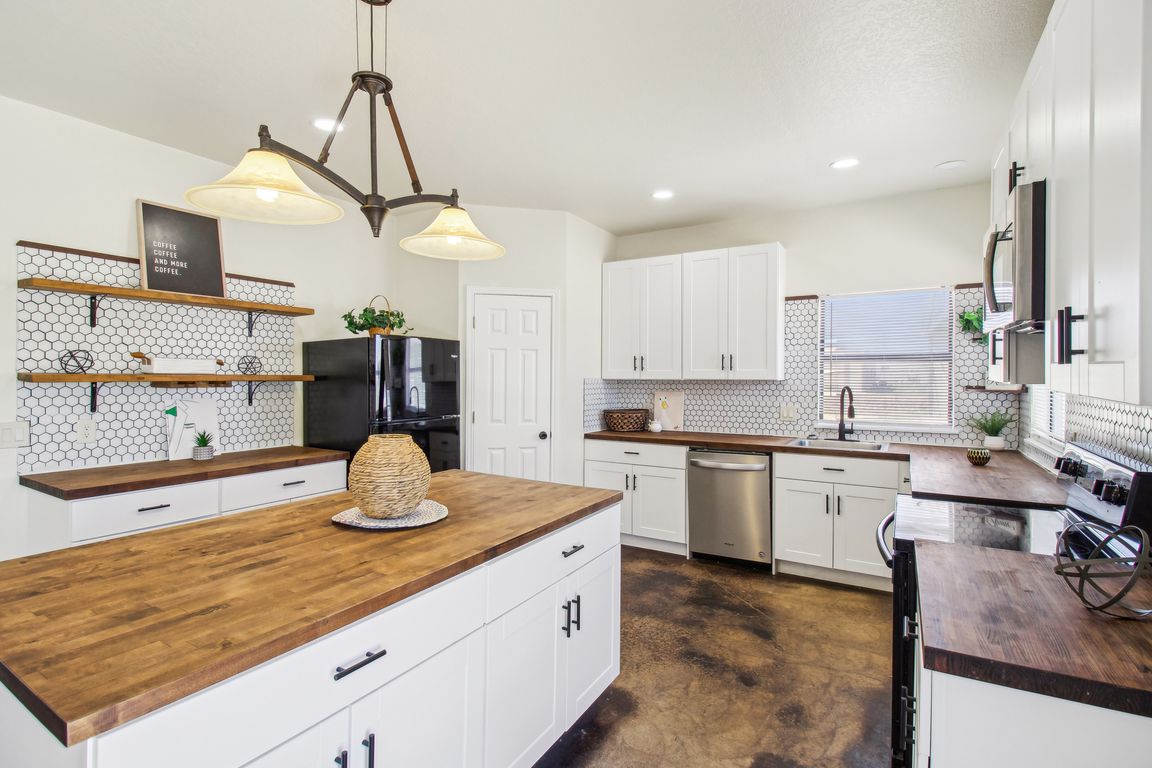
For sale
$499,900
4beds
2,484sqft
1783 county road 7711, Devine, TX 78016
4beds
2,484sqft
Single family residence
Built in 2020
3.01 Acres
2 Garage spaces
$201 price/sqft
What's special
Expansive detached garageNatural lightBreathtaking sunset viewsGenerous walk-in closetEn-suite bathroomSleek glass-fronted standing showerSoaring vaulted ceilings
This exquisite ranch-style home, nestled on 3 unrestricted acres near the city of Devine, boasts a charming covered front porch perfect for relaxing and taking in breathtaking sunset views. Upon entering from the porch, a visitor is greeted by stunning stained concrete floors that flow seamlessly throughout the space. ...
- 220 days |
- 424 |
- 28 |
Source: LERA MLS,MLS#: 1851993
Travel times
Kitchen
Living Room
Primary Bedroom
Zillow last checked: 7 hours ago
Listing updated: September 02, 2025 at 07:22pm
Listed by:
David Abrahams TREC #719953 (253) 310-1973,
Phyllis Browning Company
Source: LERA MLS,MLS#: 1851993
Facts & features
Interior
Bedrooms & bathrooms
- Bedrooms: 4
- Bathrooms: 2
- Full bathrooms: 2
Primary bedroom
- Features: Split, Walk-In Closet(s), Ceiling Fan(s), Full Bath
- Area: 304
- Dimensions: 19 x 16
Bedroom 2
- Area: 168
- Dimensions: 12 x 14
Bedroom 3
- Area: 150
- Dimensions: 15 x 10
Bedroom 4
- Area: 165
- Dimensions: 15 x 11
Primary bathroom
- Features: Shower Only, Double Vanity
- Area: 208
- Dimensions: 13 x 16
Dining room
- Area: 294
- Dimensions: 21 x 14
Kitchen
- Area: 182
- Dimensions: 13 x 14
Living room
- Area: 506
- Dimensions: 22 x 23
Heating
- Central, Electric
Cooling
- Central Air
Appliances
- Included: Microwave, Range, Disposal, Dishwasher, Electric Water Heater, Electric Cooktop
- Laundry: Main Level, Laundry Room, Washer Hookup, Dryer Connection
Features
- One Living Area, Separate Dining Room, Kitchen Island, Breakfast Bar, Utility Room Inside, 1st Floor Lvl/No Steps, High Ceilings, Open Floorplan, High Speed Internet, Telephone, Walk-In Closet(s), Ceiling Fan(s)
- Flooring: Painted/Stained
- Has basement: No
- Has fireplace: No
- Fireplace features: Not Applicable
Interior area
- Total interior livable area: 2,484 sqft
Property
Parking
- Total spaces: 2
- Parking features: Two Car Garage, Detached, Unpaved Drive, Open
- Garage spaces: 2
- Has uncovered spaces: Yes
Accessibility
- Accessibility features: No Carpet, No Steps Down, Level Lot, No Stairs, First Floor Bath, Full Bath/Bed on 1st Flr, First Floor Bedroom, Stall Shower
Features
- Levels: One
- Stories: 1
- Patio & porch: Patio, Covered
- Pool features: None
- Has view: Yes
- View description: County VIew
Lot
- Size: 3.01 Acres
- Features: 2 - 5 Acres, Secluded, Level
Details
- Parcel number: 508392
- Horses can be raised: Yes
Construction
Type & style
- Home type: SingleFamily
- Property subtype: Single Family Residence
Materials
- Stone, Siding
- Foundation: Slab
- Roof: Composition
Condition
- Pre-Owned
- New construction: No
- Year built: 2020
Utilities & green energy
- Electric: Medina
- Sewer: Septic, Septic
- Water: Benton City
Community & HOA
Community
- Features: None
- Security: Smoke Detector(s)
- Subdivision: Devine
Location
- Region: Devine
Financial & listing details
- Price per square foot: $201/sqft
- Tax assessed value: $509,410
- Annual tax amount: $7,748
- Price range: $499.9K - $499.9K
- Date on market: 3/22/2025
- Listing terms: Conventional,FHA,VA Loan,TX Vet,Cash
- Road surface type: Paved