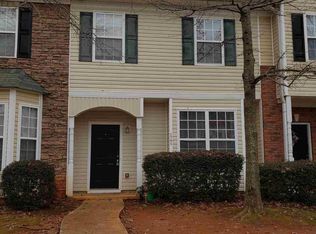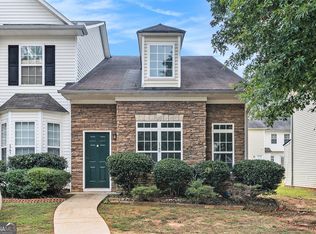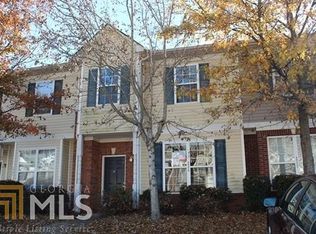Closed
$165,000
1783 Fielding Way, Hampton, GA 30228
3beds
1,396sqft
Townhouse
Built in 2003
1,742.4 Square Feet Lot
$171,600 Zestimate®
$118/sqft
$1,570 Estimated rent
Home value
$171,600
$158,000 - $184,000
$1,570/mo
Zestimate® history
Loading...
Owner options
Explore your selling options
What's special
Welcome to this amazing opportunity for an end Unit townhouse, ideally located for both comfort and convenience. Upon entering, you'll find a spacious and inviting living area enhanced by a bay window that fills the space with natural light and character. The open floor plan is perfect for entertaining and everyday living. Upstairs, the generous primary suite offers a private bathroom and a large closet, providing a tranquil retreat. Two additional well-sized bedrooms share a second full bath, making this home great for families or guests. A convenient half bath on the main level adds to the layout's practicality. The home does need light cosmetic work and can be moved in as-is to renovate as you go. This is emphasized by being listed well below all other 3 unit homes in the same neighborhood. Enjoy easy access to nearby schools and shopping all within a short distance, making this location as appealing as it is convenient. With its charming blend of classic style and modern amenities, this townhouse is ready to be your new home. Don't miss out on the chance to make it yours!
Zillow last checked: 8 hours ago
Listing updated: November 20, 2024 at 05:18am
Listed by:
Tim Hardeman 770-740-6725,
Hardeman Real Estate
Bought with:
Gaye-Nola Burton, 322185
TMS Realty Group LLC
Source: GAMLS,MLS#: 10381043
Facts & features
Interior
Bedrooms & bathrooms
- Bedrooms: 3
- Bathrooms: 3
- Full bathrooms: 2
- 1/2 bathrooms: 1
Dining room
- Features: Dining Rm/Living Rm Combo
Kitchen
- Features: Solid Surface Counters
Heating
- Central
Cooling
- Central Air
Appliances
- Included: Dishwasher, Oven/Range (Combo), Refrigerator
- Laundry: Other
Features
- Other
- Flooring: Carpet, Tile
- Basement: None
- Has fireplace: No
- Common walls with other units/homes: End Unit
Interior area
- Total structure area: 1,396
- Total interior livable area: 1,396 sqft
- Finished area above ground: 1,396
- Finished area below ground: 0
Property
Parking
- Total spaces: 2
- Parking features: Parking Pad
- Has uncovered spaces: Yes
Features
- Levels: One
- Stories: 1
- Exterior features: Other
Lot
- Size: 1,742 sqft
- Features: Level
Details
- Parcel number: 06159B B012
Construction
Type & style
- Home type: Townhouse
- Architectural style: Traditional
- Property subtype: Townhouse
- Attached to another structure: Yes
Materials
- Brick
- Foundation: Slab
- Roof: Composition
Condition
- Resale
- New construction: No
- Year built: 2003
Utilities & green energy
- Electric: 220 Volts
- Sewer: Public Sewer
- Water: Public
- Utilities for property: Cable Available, Electricity Available, High Speed Internet, Phone Available, Sewer Available, Water Available
Community & neighborhood
Security
- Security features: Smoke Detector(s)
Community
- Community features: Walk To Schools, Near Shopping
Location
- Region: Hampton
- Subdivision: Southfield
HOA & financial
HOA
- Has HOA: Yes
- HOA fee: $420 annually
- Services included: Maintenance Grounds
Other
Other facts
- Listing agreement: Exclusive Right To Sell
Price history
| Date | Event | Price |
|---|---|---|
| 2/6/2025 | Listing removed | $1,900$1/sqft |
Source: GAMLS #10431314 Report a problem | ||
| 12/27/2024 | Listed for rent | $1,900+123.5%$1/sqft |
Source: GAMLS #10431314 Report a problem | ||
| 11/18/2024 | Sold | $165,000-2.9%$118/sqft |
Source: | ||
| 10/27/2024 | Pending sale | $170,000$122/sqft |
Source: | ||
| 10/2/2024 | Price change | $170,000-8.1%$122/sqft |
Source: | ||
Public tax history
Tax history is unavailable.
Find assessor info on the county website
Neighborhood: 30228
Nearby schools
GreatSchools rating
- 6/10Eddie White Elementary SchoolGrades: PK-5Distance: 1.8 mi
- 4/10Eddie White AcademyGrades: 6-8Distance: 1.8 mi
- 3/10Lovejoy High SchoolGrades: 9-12Distance: 0.3 mi
Schools provided by the listing agent
- Elementary: Kemp
- Middle: Eddie White Academy
- High: Lovejoy
Source: GAMLS. This data may not be complete. We recommend contacting the local school district to confirm school assignments for this home.
Get a cash offer in 3 minutes
Find out how much your home could sell for in as little as 3 minutes with a no-obligation cash offer.
Estimated market value
$171,600


