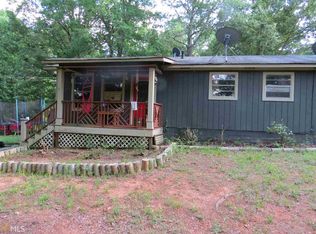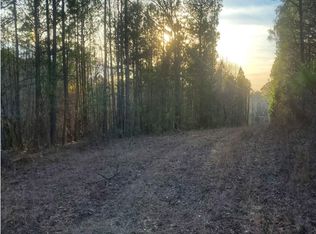Closed
$350,000
1783 Garner Rd, Gay, GA 30218
4beds
1,591sqft
Single Family Residence
Built in 2025
2.2 Acres Lot
$346,800 Zestimate®
$220/sqft
$2,080 Estimated rent
Home value
$346,800
Estimated sales range
Not available
$2,080/mo
Zestimate® history
Loading...
Owner options
Explore your selling options
What's special
The Forsythe Plan by Chisel Mill Homes; This new construction home features 4 spacious bedrooms and 2 full bathrooms. The Open concept kitchen with ample cabinets and counter space looks out over the living room and dining area making serving and entertaining a breeze. Enjoy the beautiful bay windows encompassing the dining area which over look the expansive 2.2 acre lot! Waterproof Laminate flooring will be ran throughout all shared living areas and tile in the large owner's ensuite complete with double vanities, garden tub and walk in closet! While sitting on your back patio you can enjoy your quiet road in peace while knowing you are less than 20 minutes from the gorgeous downtown Senoia. **Interior photos from a previously completed home with the same floorplan. Features may vary slightly.
Zillow last checked: 8 hours ago
Listing updated: June 30, 2025 at 07:41am
Listed by:
Taylor Knight 678-787-7765,
Chisel Mill Realty
Bought with:
Julie Tilson, 179030
Keller Williams Realty Atl. Partners
Source: GAMLS,MLS#: 10487439
Facts & features
Interior
Bedrooms & bathrooms
- Bedrooms: 4
- Bathrooms: 2
- Full bathrooms: 2
- Main level bathrooms: 2
- Main level bedrooms: 4
Heating
- Electric
Cooling
- Electric
Appliances
- Included: Dishwasher, Electric Water Heater, Microwave, Oven/Range (Combo), Stainless Steel Appliance(s)
- Laundry: Other
Features
- Double Vanity, High Ceilings, Master On Main Level, Separate Shower, Tile Bath, Vaulted Ceiling(s), Walk-In Closet(s)
- Flooring: Other
- Basement: None
- Attic: Pull Down Stairs
- Has fireplace: No
Interior area
- Total structure area: 1,591
- Total interior livable area: 1,591 sqft
- Finished area above ground: 1,591
- Finished area below ground: 0
Property
Parking
- Total spaces: 2
- Parking features: Garage, Garage Door Opener, Kitchen Level
- Has garage: Yes
Features
- Levels: One
- Stories: 1
Lot
- Size: 2.20 Acres
- Features: Other
Details
- Parcel number: 141 026 006
Construction
Type & style
- Home type: SingleFamily
- Architectural style: Craftsman
- Property subtype: Single Family Residence
Materials
- Other
- Roof: Composition
Condition
- Under Construction
- New construction: Yes
- Year built: 2025
Details
- Warranty included: Yes
Utilities & green energy
- Sewer: Septic Tank
- Water: Well
- Utilities for property: Other
Community & neighborhood
Community
- Community features: None
Location
- Region: Gay
- Subdivision: Garner Woods
Other
Other facts
- Listing agreement: Exclusive Right To Sell
Price history
| Date | Event | Price |
|---|---|---|
| 6/27/2025 | Sold | $350,000$220/sqft |
Source: | ||
| 6/2/2025 | Pending sale | $350,000$220/sqft |
Source: | ||
| 3/27/2025 | Listed for sale | $350,000$220/sqft |
Source: | ||
Public tax history
Tax history is unavailable.
Neighborhood: 30218
Nearby schools
GreatSchools rating
- 4/10Mountain View Elementary SchoolGrades: PK-5Distance: 19.9 mi
- 4/10Greenville Middle SchoolGrades: 6-8Distance: 10.2 mi
- 3/10Greenville High SchoolGrades: 9-12Distance: 10.2 mi
Schools provided by the listing agent
- Elementary: Unity
- Middle: Greenville
- High: Greenville
Source: GAMLS. This data may not be complete. We recommend contacting the local school district to confirm school assignments for this home.

Get pre-qualified for a loan
At Zillow Home Loans, we can pre-qualify you in as little as 5 minutes with no impact to your credit score.An equal housing lender. NMLS #10287.

